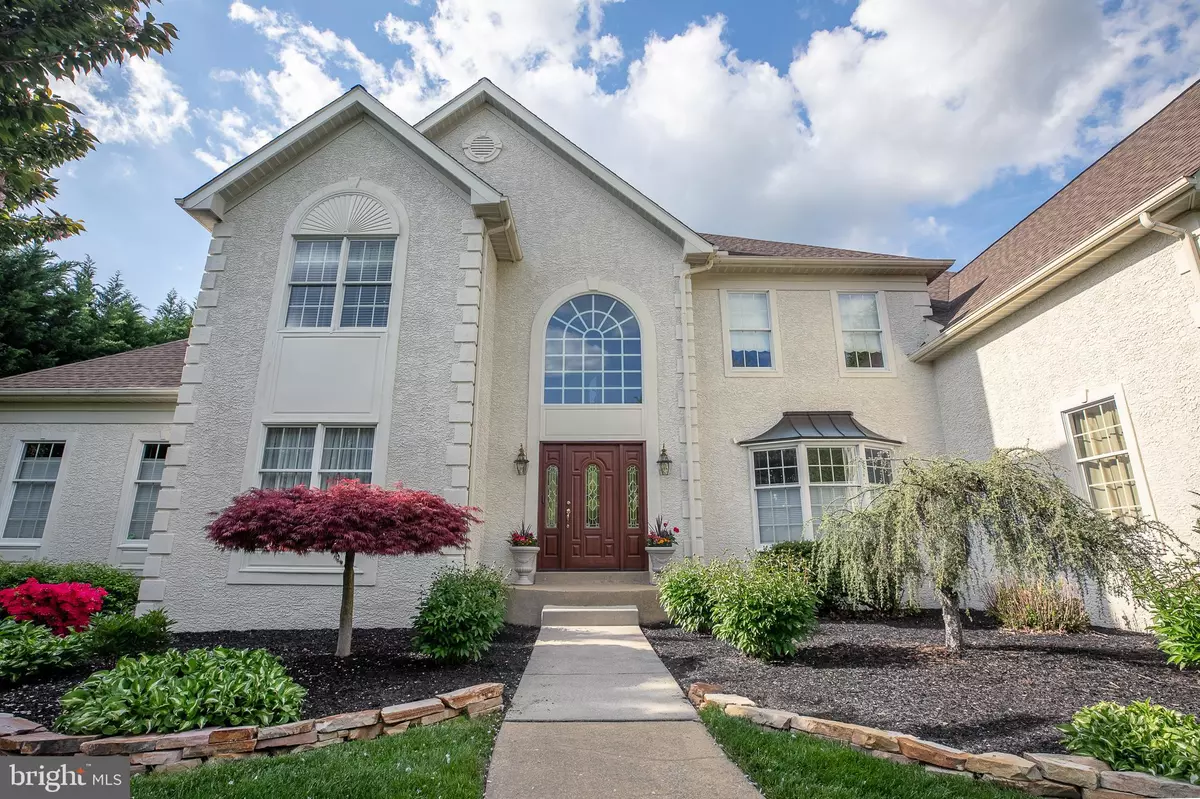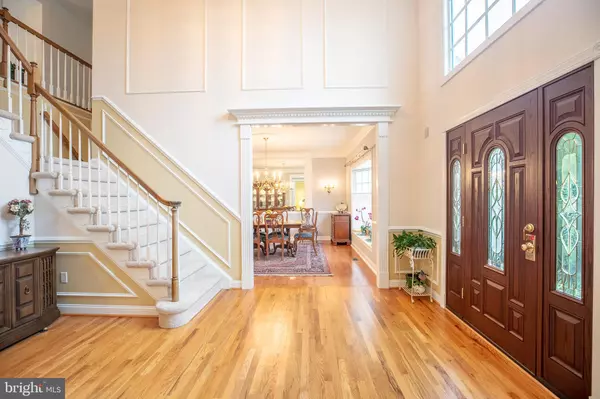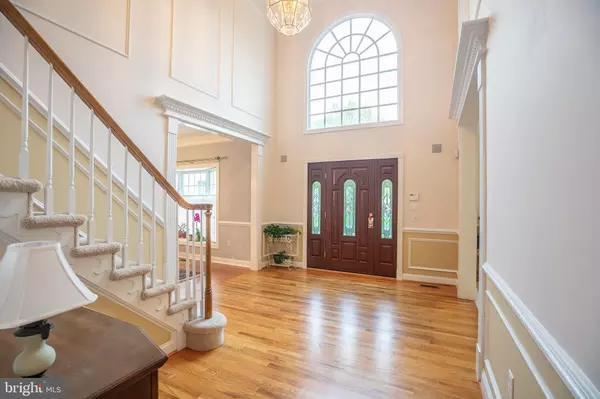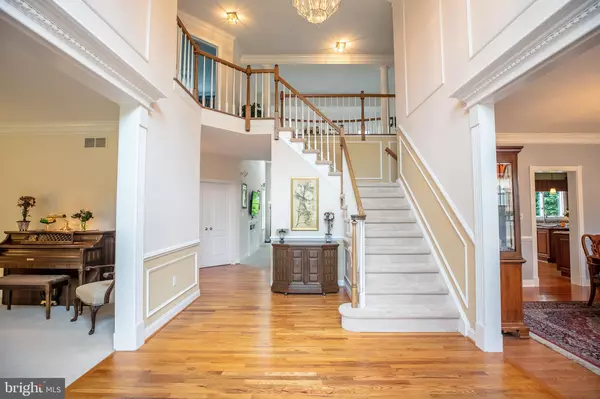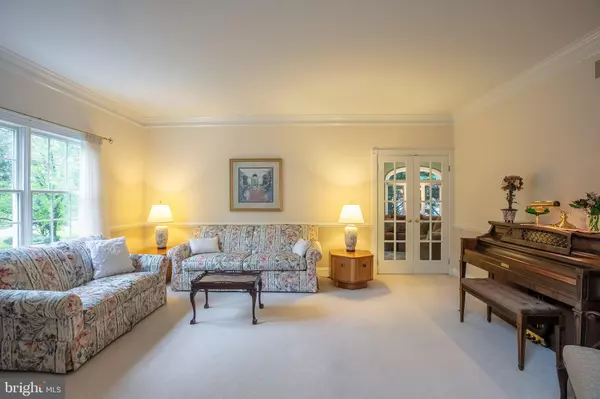$815,000
$815,000
For more information regarding the value of a property, please contact us for a free consultation.
11 SPRINGBROOK LN Newark, DE 19711
4 Beds
4 Baths
7,166 SqFt
Key Details
Sold Price $815,000
Property Type Single Family Home
Sub Type Detached
Listing Status Sold
Purchase Type For Sale
Square Footage 7,166 sqft
Price per Sqft $113
Subdivision Autumnwood
MLS Listing ID DENC2023296
Sold Date 07/22/22
Style Reverse
Bedrooms 4
Full Baths 3
Half Baths 1
HOA Fees $20/ann
HOA Y/N Y
Abv Grd Liv Area 5,500
Originating Board BRIGHT
Year Built 1996
Annual Tax Amount $5,432
Tax Year 2021
Lot Size 0.500 Acres
Acres 0.5
Lot Dimensions 101.80 x 206.10
Property Description
Located in the highly sought-after community of Autumnwood, this 4 bedroom, 3 bath home is situated on a beautifully landscaped acre lot showcasing an assortment of mature trees and plantings. This stately 5500 square foot former Toll Brothers Model home is sure to impress the moment you step on the curved front walkway which gives way to a grand 2 story entry flanked by formal living and dining rooms. Gleaming hardwood floors continue to a well-appointed chefs kitchen which is sure to be a popular place to gather with family and friends. The kitchens granite counters, and travertine backsplash wrap around the spacious area with soft-close 42-inch wood cabinets with under cabinet lighting and several glass cabinet doors. Pendant lighting illuminates the large granite island, dual sink, double wall oven and gas cooktop. The kitchen opens to an expansive family room with a cathedral ceiling and gas fireplace which in turn opens to the first floor office with built in cabinets. A lovely light-filled bonus room is accessed through the office and living room and can provide additional space for entertaining or a welcome private retreat. Also on the main level is a laundry room with custom cabinetry and sink. A large Azek deck is accesses the kitchen which overlooks a large, private, and tastefully landscaped yard. The home continues to inspire upstairs with the expansive main suite with tray ceiling and crown molding. This generous space also includes two walk-in closets, a sitting area and a second office. Luxuriate in the updated Spa-like bath with vaulted ceiling, sky light and a gorgeous oversized frame-less shower, dual sinks and jetted tub. Three generous sized additional bedrooms, (one with updated en suite bathroom) and an updated large full hall bathroom complete the second floor.
The homes expansive, unfinished lower level has 9-foot ceilings and a walk-out to the back yard and offers endless possibilities for the new owners to create a space of their dreams. Additional features include: 3 car garage, new roof (2020), 2 zone gas/heat/air conditioning (2017), hardwood floors throughout most of the first floor, Hunter Douglas blinds, sound system and much more! Located in the sought-after North Star elementary feeder pattern and Red Clay school district and convenient to renowned cultural attractions, shopping, restaurants, and a world-class fitness facility.
Location
State DE
County New Castle
Area Newark/Glasgow (30905)
Zoning NC21
Rooms
Other Rooms Living Room, Dining Room, Primary Bedroom, Bedroom 2, Bedroom 3, Bedroom 4, Kitchen, Family Room, Laundry, Office, Conservatory Room
Basement Poured Concrete
Interior
Hot Water Natural Gas
Heating Forced Air
Cooling Central A/C
Fireplaces Number 1
Fireplace Y
Heat Source Natural Gas
Laundry Main Floor
Exterior
Parking Features Garage - Side Entry
Garage Spaces 3.0
Water Access N
Accessibility None
Attached Garage 3
Total Parking Spaces 3
Garage Y
Building
Story 2
Foundation Concrete Perimeter
Sewer Public Sewer
Water Public
Architectural Style Reverse
Level or Stories 2
Additional Building Above Grade, Below Grade
New Construction N
Schools
Elementary Schools North Star
Middle Schools Henry B. Du Pont
High Schools Alexis I. Dupont
School District Red Clay Consolidated
Others
Senior Community No
Tax ID 08-011.00-043
Ownership Fee Simple
SqFt Source Assessor
Special Listing Condition Standard
Read Less
Want to know what your home might be worth? Contact us for a FREE valuation!

Our team is ready to help you sell your home for the highest possible price ASAP

Bought with Shana Delcollo • Patterson-Schwartz-Hockessin

