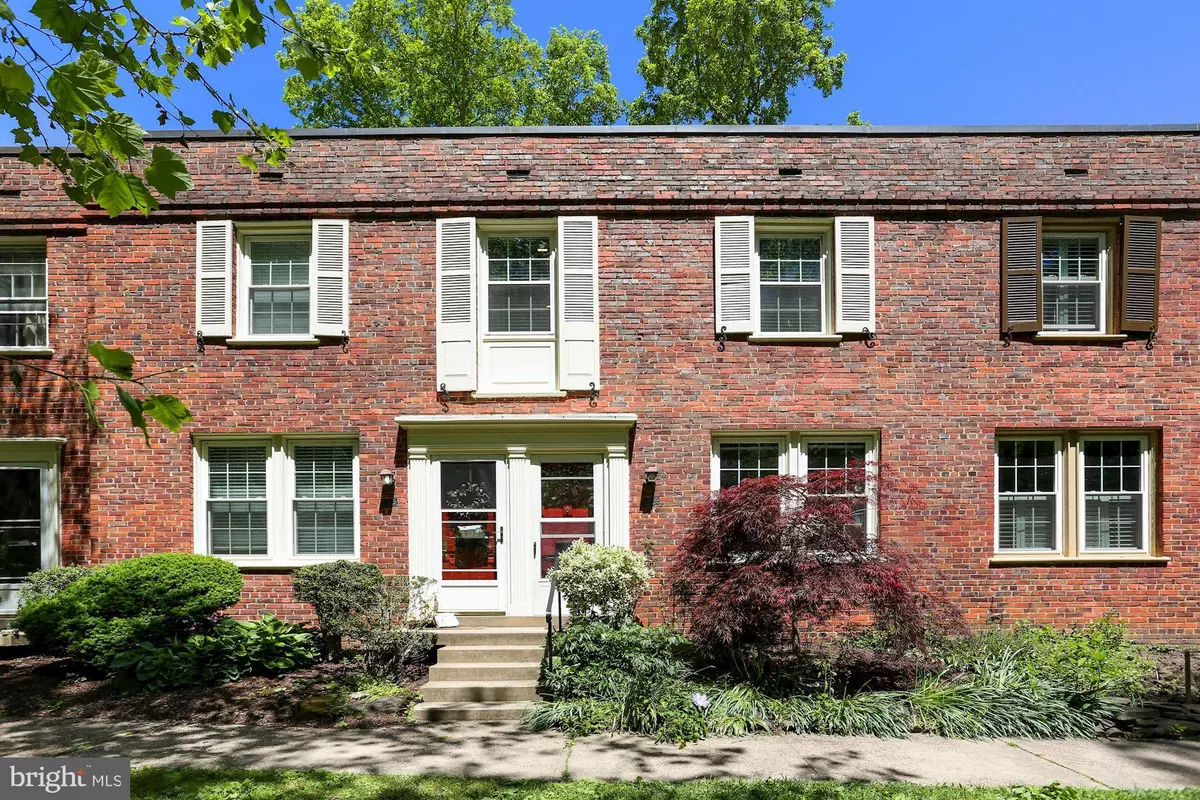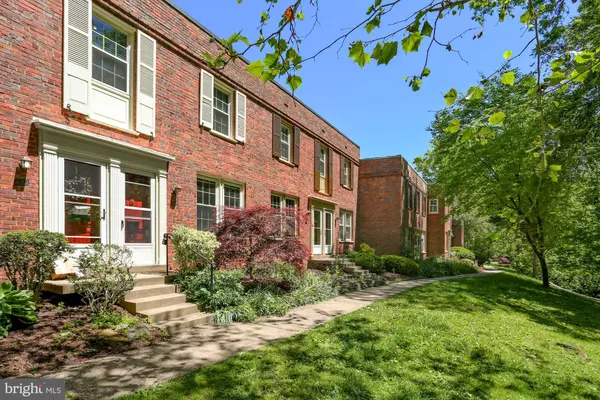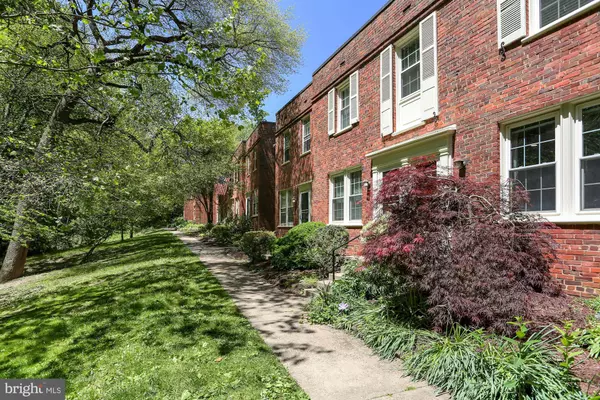$335,000
$339,999
1.5%For more information regarding the value of a property, please contact us for a free consultation.
1414 S BARTON ST #454 Arlington, VA 22204
1 Bed
1 Bath
800 SqFt
Key Details
Sold Price $335,000
Property Type Condo
Sub Type Condo/Co-op
Listing Status Sold
Purchase Type For Sale
Square Footage 800 sqft
Price per Sqft $418
Subdivision Arlington Village
MLS Listing ID VAAR2016480
Sold Date 07/25/22
Style Colonial
Bedrooms 1
Full Baths 1
Condo Fees $405/mo
HOA Y/N N
Abv Grd Liv Area 800
Originating Board BRIGHT
Year Built 1939
Annual Tax Amount $3,276
Tax Year 2022
Property Description
Spacious, 2-Level Townhome style Condo comes with the convenience of South Arlington living amid a tranquil setting that overlooks Long Branch Creek. This freshly painted home features newly painted white cabinets, granite countertops, and stainless steel gas range, refrigerator with full size dishwasher, washer, dryer, and pantry closet. Walk out from the open concept kitchen onto the spacious deck to enjoy outdoor living. Convenient location just steps to restaurants and shops such as the famous Bob & Edith's Diner, Ledo's Pizza, and more. Walkable to Army Navy Country Club, Walter Reed Rec Center, Nauck Park, and jogging/walking path. Easy access for commuters near 395, 50 and the Pentagon City Metro. Amenities include tennis and basketball courts, a pool, nature walk and community center, as well as Sunday farmers markets, local coffee shops, and boutique restaurants. Washer & Dryer In Unit. Pet Friendly. 1 Resident Parking and 1 Guest Parking Space by Permit.
Location
State VA
County Arlington
Zoning RA14-26
Interior
Interior Features Floor Plan - Open
Hot Water Electric
Heating Central
Cooling Central A/C
Equipment Dryer, Dishwasher, Stove, Washer, Washer/Dryer Stacked, Water Heater, Stainless Steel Appliances
Furnishings No
Fireplace N
Appliance Dryer, Dishwasher, Stove, Washer, Washer/Dryer Stacked, Water Heater, Stainless Steel Appliances
Heat Source Electric
Laundry Washer In Unit, Dryer In Unit
Exterior
Amenities Available Jog/Walk Path, Pool - Outdoor
Water Access N
Accessibility None
Garage N
Building
Story 2
Foundation Crawl Space
Sewer Public Sewer
Water Public
Architectural Style Colonial
Level or Stories 2
Additional Building Above Grade, Below Grade
New Construction N
Schools
Middle Schools Jefferson
High Schools Wakefield
School District Arlington County Public Schools
Others
Pets Allowed Y
HOA Fee Include Pool(s),Lawn Maintenance,Common Area Maintenance,Management,Reserve Funds,Ext Bldg Maint,Snow Removal,Trash
Senior Community No
Tax ID 32-013-454
Ownership Condominium
Acceptable Financing VA, Conventional, Cash, VHDA, FHA
Horse Property N
Listing Terms VA, Conventional, Cash, VHDA, FHA
Financing VA,Conventional,Cash,VHDA,FHA
Special Listing Condition Standard
Pets Allowed No Pet Restrictions
Read Less
Want to know what your home might be worth? Contact us for a FREE valuation!

Our team is ready to help you sell your home for the highest possible price ASAP

Bought with Nina Chen Landes • KW Metro Center





