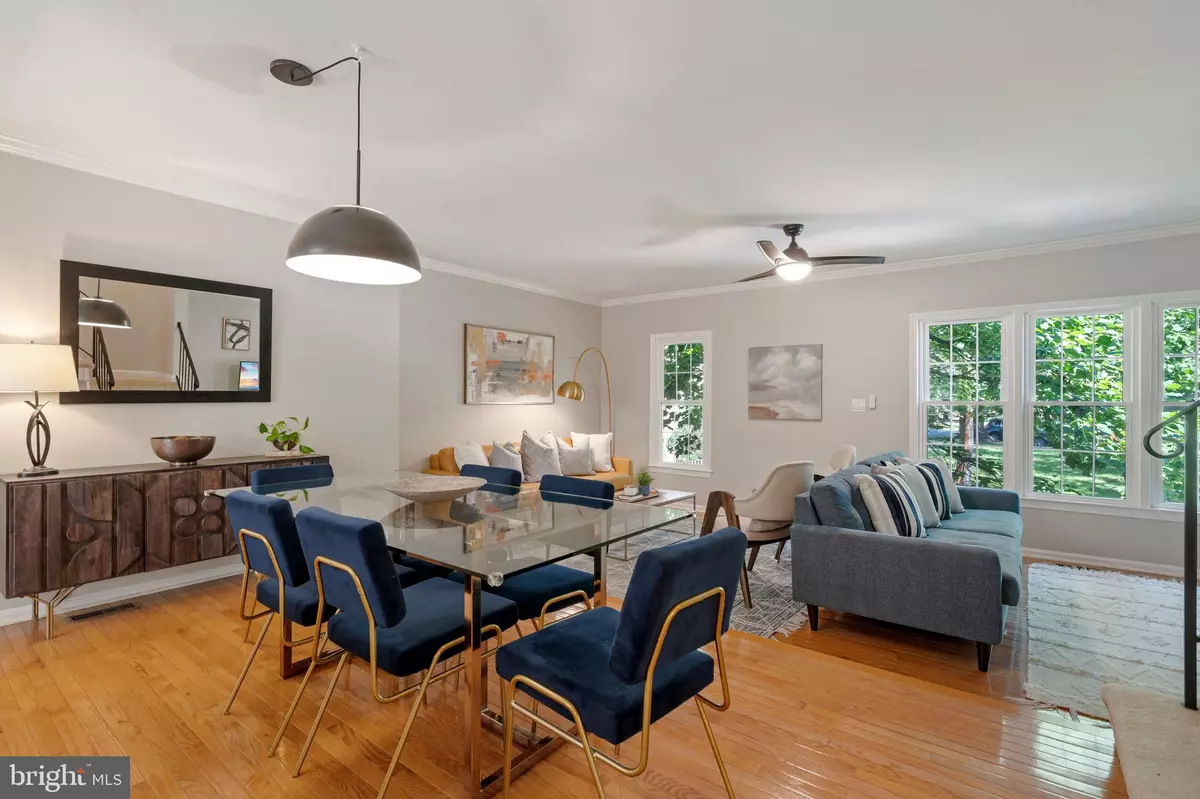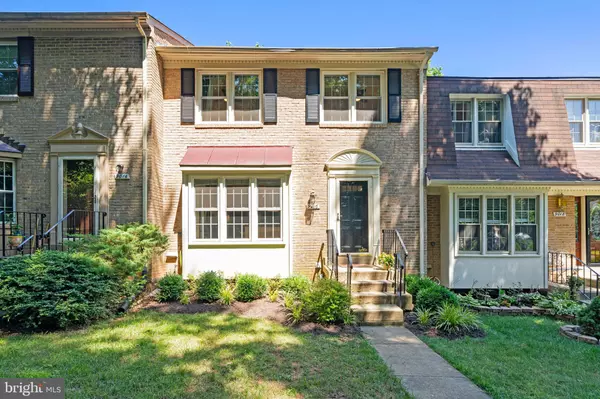$560,000
$549,000
2.0%For more information regarding the value of a property, please contact us for a free consultation.
9016 OKEITH CT Springfield, VA 22152
3 Beds
4 Baths
1,534 SqFt
Key Details
Sold Price $560,000
Property Type Townhouse
Sub Type Interior Row/Townhouse
Listing Status Sold
Purchase Type For Sale
Square Footage 1,534 sqft
Price per Sqft $365
Subdivision Keene Mill Village
MLS Listing ID VAFX2082440
Sold Date 07/29/22
Style Colonial
Bedrooms 3
Full Baths 3
Half Baths 1
HOA Fees $66/qua
HOA Y/N Y
Abv Grd Liv Area 1,534
Originating Board BRIGHT
Year Built 1980
Annual Tax Amount $5,815
Tax Year 2021
Lot Size 1,814 Sqft
Acres 0.04
Property Description
WELCOME HOME! Completely updated move in ready townhome with contemporary finishes, modern amenities, and an open floor plan conveniently located near Springfield Metro & Springfield Town Center in a quiet friendly community. Be home in just minutes from DC and ready to enjoy a cozy dinner in. Prepare meals for friends and family in the gourmet kitchen complete with granite counters, custom white cabinets, and stainless steel appliances. An open dining room overlooks the sunken living room with tons of natural light streaming in upon the beautiful hardwood floors. Escape to the lower level with so much space and so many possibilities! The family room will be a crowd pleaser complete with wet bar, cozy wood burning fireplace and access to your private outdoor retreat with large shaded patio enclosed by privacy fencing. A convenient laundry room, an additional storage space that can become a home gym/office/playroom along with a full updated bathroom finish the lower level. Head upstairs to the bedroom level with a primary suite that fits a king size bed, two large closets, including a walk-in, and an updated bath ensuite. An updated hall bath serves two gracious secondary bedrooms. Be in DC, Old Town, and Springfield Town Center within minutes of home. A wide variety of shopping and grocery options as well as restaurants. All this house needs is you to call it HOME!
Location
State VA
County Fairfax
Zoning 150
Rooms
Other Rooms Living Room, Dining Room, Primary Bedroom, Bedroom 2, Bedroom 3, Kitchen, Family Room, Foyer, Laundry, Storage Room, Bathroom 1, Bathroom 2, Bathroom 3, Primary Bathroom
Basement Daylight, Full, Outside Entrance, Rear Entrance, Walkout Level
Interior
Interior Features Carpet, Ceiling Fan(s), Combination Dining/Living, Dining Area, Floor Plan - Open, Kitchen - Gourmet, Primary Bath(s), Stall Shower, Tub Shower, Upgraded Countertops, Wet/Dry Bar, Wood Floors, Kitchen - Eat-In, Breakfast Area, Kitchen - Table Space, Walk-in Closet(s), Recessed Lighting
Hot Water Electric
Heating Heat Pump(s)
Cooling Ceiling Fan(s), Central A/C
Flooring Ceramic Tile, Carpet, Hardwood
Fireplaces Number 1
Fireplaces Type Wood, Mantel(s)
Equipment Built-In Microwave, Dishwasher, Disposal, Dryer, Oven/Range - Electric, Refrigerator, Stainless Steel Appliances, Washer
Fireplace Y
Appliance Built-In Microwave, Dishwasher, Disposal, Dryer, Oven/Range - Electric, Refrigerator, Stainless Steel Appliances, Washer
Heat Source Electric
Laundry Lower Floor
Exterior
Exterior Feature Patio(s)
Garage Spaces 2.0
Parking On Site 2
Fence Privacy, Rear
Water Access N
Accessibility None
Porch Patio(s)
Total Parking Spaces 2
Garage N
Building
Story 3
Foundation Slab
Sewer Public Sewer
Water Public
Architectural Style Colonial
Level or Stories 3
Additional Building Above Grade, Below Grade
Structure Type Dry Wall
New Construction N
Schools
School District Fairfax County Public Schools
Others
Senior Community No
Tax ID 0882 13 0081
Ownership Fee Simple
SqFt Source Assessor
Special Listing Condition Standard
Read Less
Want to know what your home might be worth? Contact us for a FREE valuation!

Our team is ready to help you sell your home for the highest possible price ASAP

Bought with Love Kaur • Samson Properties





