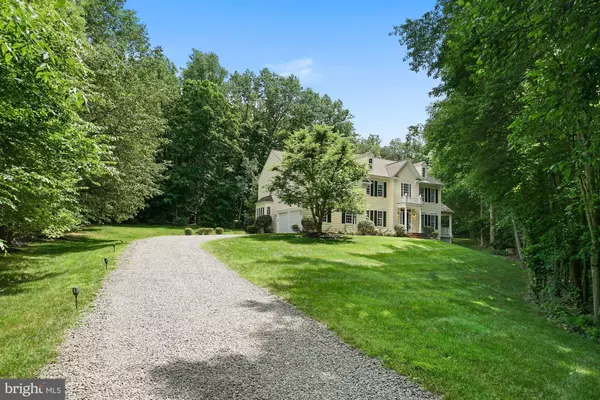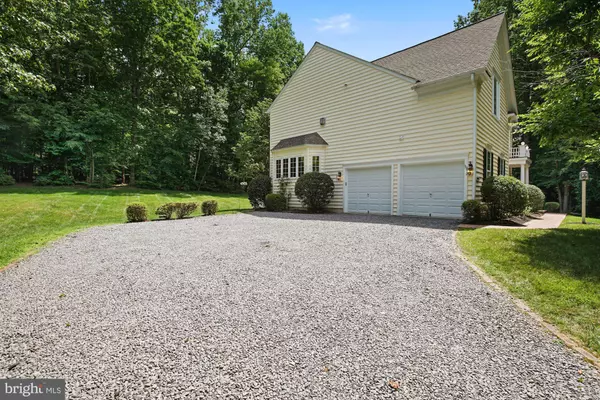$890,000
$875,000
1.7%For more information regarding the value of a property, please contact us for a free consultation.
8005 PINNACLE RIDGE DR Manassas, VA 20112
4 Beds
4 Baths
5,610 SqFt
Key Details
Sold Price $890,000
Property Type Single Family Home
Sub Type Detached
Listing Status Sold
Purchase Type For Sale
Square Footage 5,610 sqft
Price per Sqft $158
Subdivision River Bend
MLS Listing ID VAPW2029812
Sold Date 07/29/22
Style Colonial
Bedrooms 4
Full Baths 3
Half Baths 1
HOA Fees $10/ann
HOA Y/N Y
Abv Grd Liv Area 3,794
Originating Board BRIGHT
Year Built 2001
Annual Tax Amount $8,029
Tax Year 2022
Lot Size 1.813 Acres
Acres 1.81
Property Description
Under Contract - Open House Canceled**WELCOME HOME to RIVER BEND!! Meticulously Maintained by Original Owner**UPDATES GALORE to Include: NEW DECK off of Kitchen with Retractable Awning, Fresh Paint throughout Interior and Exterior, Re-Graveled Driveway, Newer Washer & Dryer, HVAC and Well Pump Replaced in 2020, HWH Replaced in 2019 and SO MUCH MORE (Check Out Complete Improvements & Upgrades List in Document Section) Over $140,000 in Improvements!
Drive Up the Tranquil Tree-Lined Driveway to this Stunning Colonial Home**4 Bedrooms and 3.5 Baths**Inviting Entry**Lovely Hardwood Flooring on Main Level**Formal Dining Room with Chair Rail**Gourmet Eat-In Kitchen**Spacious Family Room with Wood Burning Fireplace - So Much Natural Light**Office/Den**Formal Living Room leads out to Welcoming Porch**Spacious Bedrooms on Upper Level with Generous Closet/Storage Space**Primary Bedroom with Wood Flooring and Gas Fireplace - Luxurious Bathroom with Dual Vanity, Soaking Tub and Unique Remodeled Shower**Laundry on Bedroom Level**HUGE Basement on Lower Level is Ready to be Finished - Plumbing Rough-In for Full Bathroom**Backyard & Deck - an Oasis - Private and Peaceful - Perfect for Relaxing and Entertaining**
Awesome Location - Close to Shopping, Restaurants, Rt 66 and I95 - Seller requests a 60 Day RentBack
Location
State VA
County Prince William
Zoning RESIDENTIAL
Rooms
Other Rooms Living Room, Dining Room, Bedroom 2, Bedroom 3, Bedroom 4, Kitchen, Family Room, Basement, Bedroom 1, Office
Basement Connecting Stairway, Unfinished, Rough Bath Plumb
Interior
Interior Features Carpet, Ceiling Fan(s), Combination Kitchen/Dining, Crown Moldings, Dining Area, Family Room Off Kitchen, Floor Plan - Open, Formal/Separate Dining Room, Kitchen - Eat-In, Kitchen - Gourmet, Kitchen - Table Space, Pantry, Walk-in Closet(s), Wood Floors
Hot Water Natural Gas
Heating Forced Air
Cooling Central A/C, Ceiling Fan(s)
Flooring Ceramic Tile, Carpet, Wood
Fireplaces Number 2
Fireplaces Type Fireplace - Glass Doors, Mantel(s), Wood, Gas/Propane
Equipment Built-In Microwave, Dishwasher, Disposal, Dryer, Exhaust Fan, Extra Refrigerator/Freezer, Icemaker, Microwave, Oven/Range - Gas, Refrigerator, Washer
Fireplace Y
Window Features Double Pane,Screens
Appliance Built-In Microwave, Dishwasher, Disposal, Dryer, Exhaust Fan, Extra Refrigerator/Freezer, Icemaker, Microwave, Oven/Range - Gas, Refrigerator, Washer
Heat Source Natural Gas
Laundry Upper Floor
Exterior
Exterior Feature Deck(s), Porch(es)
Parking Features Garage Door Opener
Garage Spaces 2.0
Water Access N
Accessibility None
Porch Deck(s), Porch(es)
Attached Garage 2
Total Parking Spaces 2
Garage Y
Building
Lot Description Backs to Trees, Front Yard, Landscaping, Partly Wooded, Rear Yard, SideYard(s)
Story 3
Foundation Concrete Perimeter
Sewer Septic > # of BR
Water Well
Architectural Style Colonial
Level or Stories 3
Additional Building Above Grade, Below Grade
New Construction N
Schools
Elementary Schools Marshall
Middle Schools Benton
High Schools Osbourn Park
School District Prince William County Public Schools
Others
Senior Community No
Tax ID 7893-68-0754
Ownership Fee Simple
SqFt Source Estimated
Security Features Security System
Special Listing Condition Standard
Read Less
Want to know what your home might be worth? Contact us for a FREE valuation!

Our team is ready to help you sell your home for the highest possible price ASAP

Bought with Scott A MacDonald • RE/MAX Gateway





