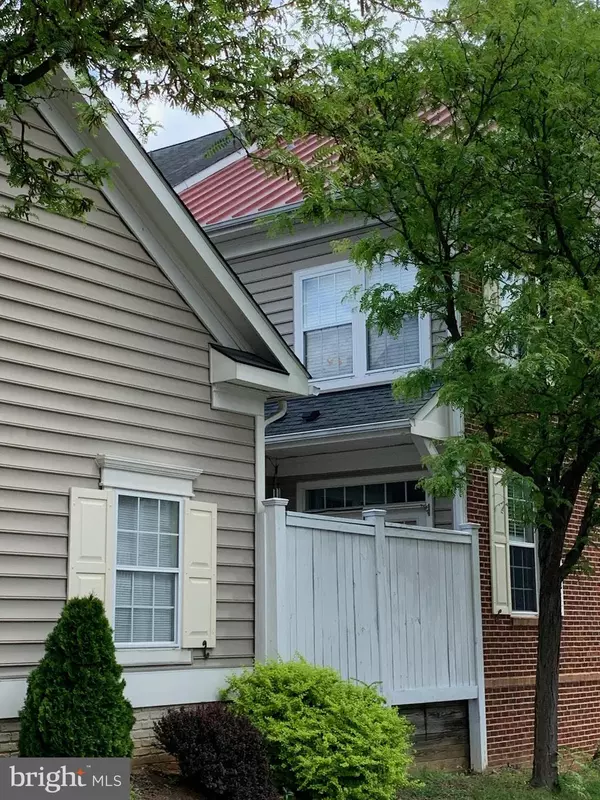$740,000
$765,000
3.3%For more information regarding the value of a property, please contact us for a free consultation.
717 GARDEN VIEW WAY Rockville, MD 20850
3 Beds
5 Baths
3,653 SqFt
Key Details
Sold Price $740,000
Property Type Townhouse
Sub Type End of Row/Townhouse
Listing Status Sold
Purchase Type For Sale
Square Footage 3,653 sqft
Price per Sqft $202
Subdivision King Farm Baileys Common
MLS Listing ID MDMC2052668
Sold Date 08/11/22
Style Colonial
Bedrooms 3
Full Baths 4
Half Baths 1
HOA Fees $118/mo
HOA Y/N Y
Abv Grd Liv Area 2,384
Originating Board BRIGHT
Year Built 2003
Annual Tax Amount $8,037
Tax Year 2022
Lot Size 2,758 Sqft
Acres 0.06
Property Description
Sunny, Spacious, Beautiful End Unit Townhouse in sought-after King Farm Community. 3 beds and 4.5 baths, 2 car garage First-floor master bedroom with full bath, Living room, Separate Dining room, half guest bathroom. Kitchen with granite countertop/ eat-in breakfast area. Main level Primary Bedroom and washer and dryer. 2nd floor: 2 spacious bedrooms; each with full bath and walk-in closets and open spacious area for game room or study. Basement: extra finished 1000 sqft family recreation room/exercise room, full bath, one extra room (could be a bedroom), spacious storage room in the back.. Quick access to I-270 and Shady Grove Metro Station( free shuttle bus in Community to the metro station or a 10-minute walk to Metro). Just down the street from the Community Center and swimming pool. Safeway grocery store, many restaurants, banks, recreation parks, 2 playgrounds. Appliances 2-3 years Old. New Hot Water Heater 1 week old. New A/C. This is a must-see!
Location
State MD
County Montgomery
Zoning CPD1
Rooms
Other Rooms Living Room, Primary Bedroom, Bedroom 2, Bedroom 3, Kitchen, Foyer, Breakfast Room, Recreation Room, Bathroom 1, Bathroom 2, Bathroom 3, Primary Bathroom
Basement Fully Finished
Main Level Bedrooms 1
Interior
Interior Features Breakfast Area, Chair Railings, Crown Moldings, Carpet, Ceiling Fan(s), Entry Level Bedroom, Floor Plan - Traditional, Formal/Separate Dining Room, Kitchen - Eat-In, Kitchen - Island, Sprinkler System, Wood Floors
Hot Water Natural Gas
Heating Heat Pump(s)
Cooling Central A/C
Flooring Carpet, Hardwood, Tile/Brick
Equipment Cooktop - Down Draft, Dishwasher, Disposal, Dryer, Exhaust Fan, Icemaker, Oven - Wall, Refrigerator, Washer
Furnishings No
Fireplace N
Appliance Cooktop - Down Draft, Dishwasher, Disposal, Dryer, Exhaust Fan, Icemaker, Oven - Wall, Refrigerator, Washer
Heat Source Natural Gas
Laundry Main Floor
Exterior
Exterior Feature Deck(s)
Parking Features Garage Door Opener
Garage Spaces 2.0
Amenities Available Club House, Common Grounds, Pool - Outdoor, Recreational Center, Tennis Courts, Tot Lots/Playground
Water Access N
Roof Type Metal
Accessibility None
Porch Deck(s)
Total Parking Spaces 2
Garage Y
Building
Story 3
Foundation Concrete Perimeter
Sewer Public Sewer
Water Public
Architectural Style Colonial
Level or Stories 3
Additional Building Above Grade, Below Grade
New Construction N
Schools
Elementary Schools Rosemont
Middle Schools Forest Oak
High Schools Gaithersburg
School District Montgomery County Public Schools
Others
Pets Allowed Y
HOA Fee Include Common Area Maintenance,Pool(s),Recreation Facility
Senior Community No
Tax ID 160403366215
Ownership Fee Simple
SqFt Source Estimated
Acceptable Financing Cash, Conventional, Exchange, FHA, VA
Horse Property N
Listing Terms Cash, Conventional, Exchange, FHA, VA
Financing Cash,Conventional,Exchange,FHA,VA
Special Listing Condition Standard
Pets Allowed No Pet Restrictions
Read Less
Want to know what your home might be worth? Contact us for a FREE valuation!

Our team is ready to help you sell your home for the highest possible price ASAP

Bought with Aida T Monje De Busch • RE/MAX Gateway, LLC





