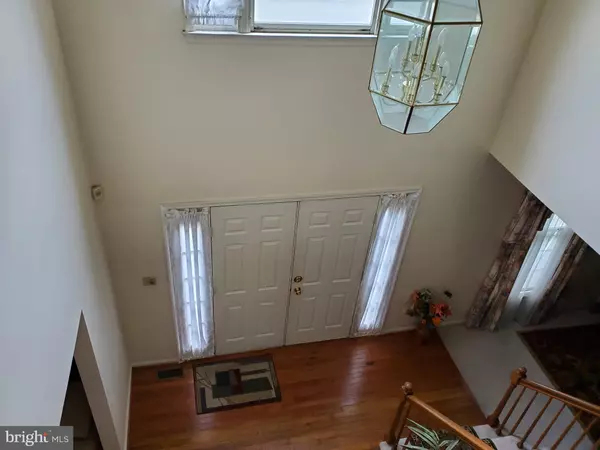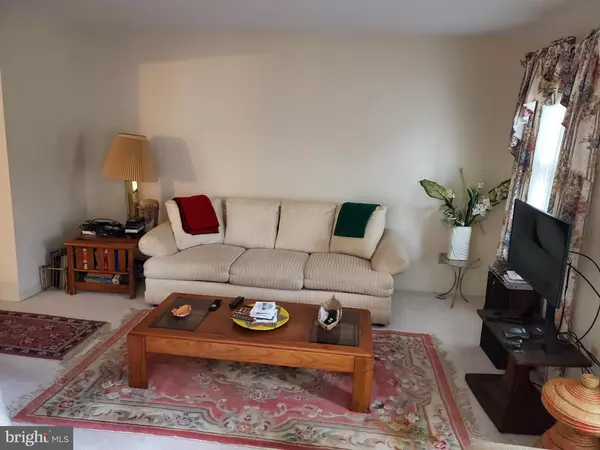$470,000
$470,000
For more information regarding the value of a property, please contact us for a free consultation.
617 TIMBERWOOD BLVD Newark, DE 19702
4 Beds
3 Baths
2,775 SqFt
Key Details
Sold Price $470,000
Property Type Single Family Home
Sub Type Detached
Listing Status Sold
Purchase Type For Sale
Square Footage 2,775 sqft
Price per Sqft $169
Subdivision Timber Farms
MLS Listing ID DENC2025582
Sold Date 08/15/22
Style Colonial
Bedrooms 4
Full Baths 2
Half Baths 1
HOA Fees $13/ann
HOA Y/N Y
Abv Grd Liv Area 2,775
Originating Board BRIGHT
Year Built 1993
Annual Tax Amount $3,950
Tax Year 2021
Lot Size 9,583 Sqft
Acres 0.22
Lot Dimensions 86.1 x 110
Property Description
This Richmond is one of the larger models in this section of Timber Farms. This home features a two story entrance foyer with hardwood floors and a double door entrance; Updated Gas heat and Central Air in 2021; A large eat in kitchen with a pantry, new floor, recessed lights, and peninsula that opens to the family room with a fireplace and cathedral ceiling. There is a 1st floor office/den and a 1st floor laundry, too. There is a powder room on the main level also. On the upper lever, the Primary bedroom features 2 large walk in closets; a large retreat with a ceiling fan; and a 4 piece bathroom with a oversized soaking tub, shower stall, and double vanity. The three remaining bedrooms are spacious, too! The seller has also replaced the roof in 2012 with only one layer of shingles. The main bathroom features a fiberglass tub shower, too. Off the kitchen slider is a 16 x 21 rear deck that overlooks the treed rear fenced yard. and an attached 2 car garage with openers. There is a full basement, too! Hurry before this one sells.
Location
State DE
County New Castle
Area Newark/Glasgow (30905)
Zoning NC6.5
Rooms
Other Rooms Living Room, Dining Room, Primary Bedroom, Sitting Room, Bedroom 2, Bedroom 3, Bedroom 4, Kitchen, Family Room, Den, Laundry
Basement Drainage System, Full
Interior
Interior Features Carpet, Ceiling Fan(s), Family Room Off Kitchen, Floor Plan - Open, Floor Plan - Traditional, Kitchen - Eat-In, Pantry, Recessed Lighting, Stall Shower, Walk-in Closet(s)
Hot Water Electric
Cooling Central A/C
Flooring Carpet, Vinyl
Fireplaces Number 1
Equipment Dishwasher, Disposal, Dryer, Oven/Range - Gas, Refrigerator, Washer, Water Heater
Fireplace Y
Window Features Double Pane
Appliance Dishwasher, Disposal, Dryer, Oven/Range - Gas, Refrigerator, Washer, Water Heater
Heat Source Natural Gas
Laundry Main Floor
Exterior
Parking Features Garage - Front Entry, Garage Door Opener, Inside Access
Garage Spaces 6.0
Fence Rear
Utilities Available Cable TV, Natural Gas Available, Under Ground
Water Access N
Roof Type Fiberglass
Street Surface Black Top
Accessibility None
Road Frontage Public, State
Attached Garage 2
Total Parking Spaces 6
Garage Y
Building
Lot Description Front Yard, Level, Partly Wooded, Rear Yard, SideYard(s)
Story 2
Foundation Concrete Perimeter
Sewer Public Sewer
Water Public
Architectural Style Colonial
Level or Stories 2
Additional Building Above Grade, Below Grade
Structure Type Cathedral Ceilings,Dry Wall
New Construction N
Schools
Elementary Schools Marshall
Middle Schools Kirk
High Schools Christiana
School District Christina
Others
Senior Community No
Tax ID 09-034.30-122
Ownership Fee Simple
SqFt Source Estimated
Acceptable Financing Cash, Conventional
Horse Property N
Listing Terms Cash, Conventional
Financing Cash,Conventional
Special Listing Condition Standard
Read Less
Want to know what your home might be worth? Contact us for a FREE valuation!

Our team is ready to help you sell your home for the highest possible price ASAP

Bought with Marilyn D Mills • BHHS Fox & Roach-Christiana





