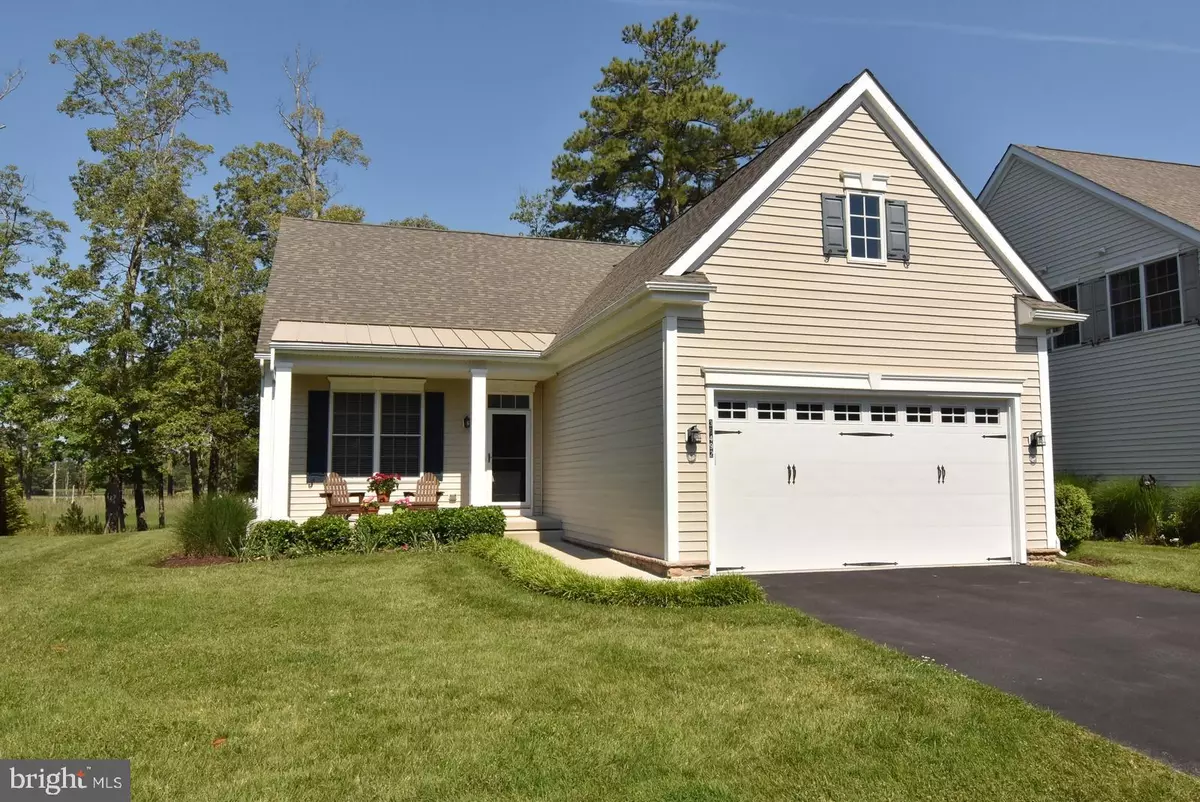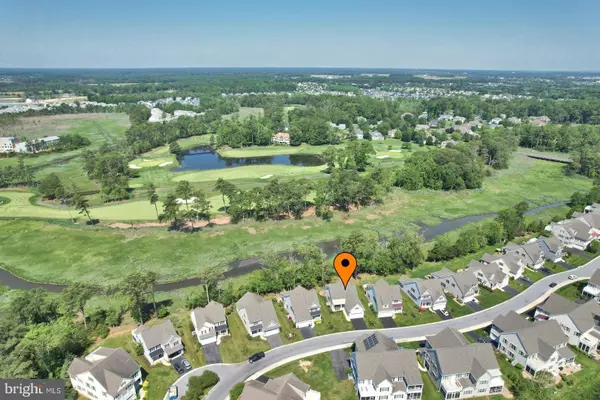$750,000
$739,900
1.4%For more information regarding the value of a property, please contact us for a free consultation.
36492 WARWICK DR #13 Rehoboth Beach, DE 19971
3 Beds
2 Baths
2,408 SqFt
Key Details
Sold Price $750,000
Property Type Condo
Sub Type Condo/Co-op
Listing Status Sold
Purchase Type For Sale
Square Footage 2,408 sqft
Price per Sqft $311
Subdivision Seasons
MLS Listing ID DESU2022278
Sold Date 08/15/22
Style Coastal,Cottage
Bedrooms 3
Full Baths 2
Condo Fees $1,197/qua
HOA Y/N Y
Abv Grd Liv Area 2,408
Originating Board BRIGHT
Year Built 2014
Annual Tax Amount $1,497
Tax Year 2021
Lot Size 25.660 Acres
Acres 25.66
Lot Dimensions 0.00 x 0.00
Property Description
Welcome to the Beautiful Seasons Community Built by Thompson Homes. This 3br/ 2ba 8 Year Young Single Family Home is in Truly Excellent Condition. It is Located on a Premium Lot with Screened In Porch and Hardscaped Paver Patio Views of the Wolf Branch Wetlands & the Par 5 11th Hole of Kings Creek Country Club. You enter this One Story Home into an Open Living Room , Dining Area and Kitchen Area. Great for Entertaining. This Area features Hardwood Floors, Recessed Lighting and a Gourmet Kitchen with a Granite Island, SS Appliances and Custom Tile Backslash. The Primary Bedroom is Off the Back Rear of the Home for Privacy with Views of Wolf Branch. This Generous Bedroom has Two Large Walk In Closets and Primary Bath that Features a Beautiful Two Bowl Granite Sink, Custom Tile Shower with Glass Door. The Two Guest Bedrooms are Generous in Size with a Shared Guest Bathroom. All Three Bedrooms have Beautiful Carpeting for Comfort on the Feet The Laundry Room is just Inside the Spacious Front Loading 2 Car Garage. Just Off The Kitchen is a Large Tiled Screened Porch . This Leads Down to a Custom Paver Patio, Great for Grilling on those Beautiful Summer Days. All Exterior Care of Home, Lawn Care and Snow Removal is Taken Care of Thru Your Condo Fee. The Community Pool is Just Steps From Your Front Door. Rehoboth with it's Fine Dining & Beautiful Beach & Boardwalk is about a 3 Mile Drive or Bike Ride. Two of Sussex County's Best Private Golf Country Clubs, Kings Creek CC & Rehoboth Beach Y & CC are Literally Right Next Door. This Home is a MUST SEE!!! and will be GONE in a FLASH.
Location
State DE
County Sussex
Area Lewes Rehoboth Hundred (31009)
Zoning RS
Direction East
Rooms
Other Rooms Living Room, Dining Room, Primary Bedroom, Kitchen, Laundry, Additional Bedroom
Main Level Bedrooms 3
Interior
Interior Features Attic, Breakfast Area, Combination Kitchen/Living, Ceiling Fan(s), Entry Level Bedroom, Kitchen - Gourmet, Kitchen - Island, Primary Bath(s), Primary Bedroom - Bay Front, Recessed Lighting, Sprinkler System, Upgraded Countertops, Walk-in Closet(s)
Hot Water Electric
Heating Forced Air
Cooling Central A/C
Flooring Carpet, Tile/Brick, Vinyl, Hardwood
Equipment Dishwasher, Disposal, Oven/Range - Electric, Water Heater, Built-In Microwave
Furnishings Partially
Fireplace N
Window Features Insulated,Screens
Appliance Dishwasher, Disposal, Oven/Range - Electric, Water Heater, Built-In Microwave
Heat Source Propane - Leased
Laundry Main Floor
Exterior
Exterior Feature Patio(s), Porch(es), Screened, Terrace
Parking Features Garage Door Opener
Garage Spaces 29.0
Utilities Available Cable TV Available, Propane, Electric Available
Amenities Available Swimming Pool
Water Access N
View Bay, Creek/Stream, Golf Course, Trees/Woods
Roof Type Architectural Shingle,Metal
Accessibility Other
Porch Patio(s), Porch(es), Screened, Terrace
Attached Garage 2
Total Parking Spaces 29
Garage Y
Building
Lot Description Landscaping, Backs to Trees, Front Yard, Tidal Wetland
Story 2
Foundation Concrete Perimeter, Crawl Space
Sewer Private Sewer
Water Private
Architectural Style Coastal, Cottage
Level or Stories 2
Additional Building Above Grade, Below Grade
Structure Type 9'+ Ceilings,Dry Wall
New Construction N
Schools
School District Cape Henlopen
Others
Pets Allowed Y
HOA Fee Include Common Area Maintenance,Lawn Maintenance,Management,Pool(s),Reserve Funds,Snow Removal
Senior Community No
Tax ID 334-19.00-14.00-13
Ownership Fee Simple
SqFt Source Assessor
Acceptable Financing Cash, Conventional
Horse Property N
Listing Terms Cash, Conventional
Financing Cash,Conventional
Special Listing Condition Standard
Pets Allowed Cats OK, Dogs OK
Read Less
Want to know what your home might be worth? Contact us for a FREE valuation!

Our team is ready to help you sell your home for the highest possible price ASAP

Bought with CHRISTINA HAAG • Jack Lingo - Rehoboth





