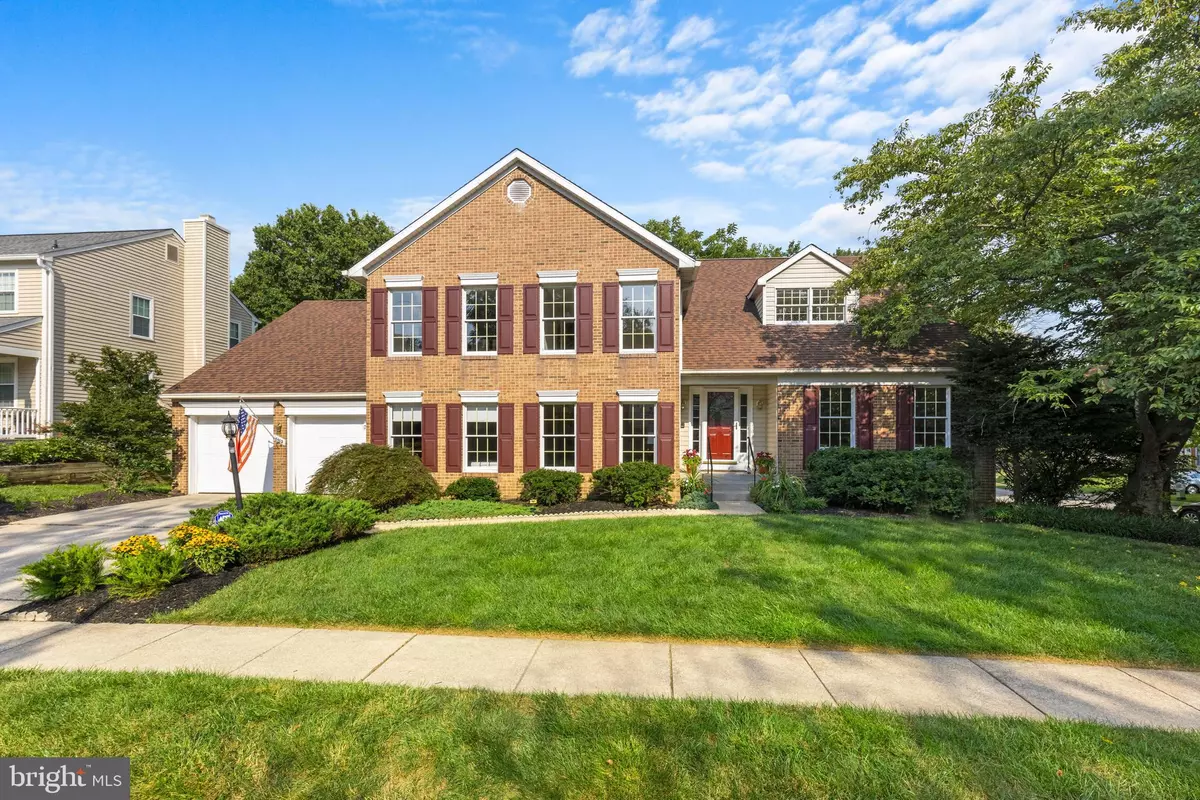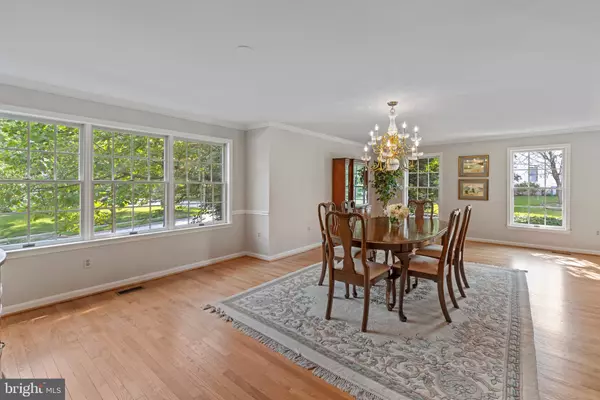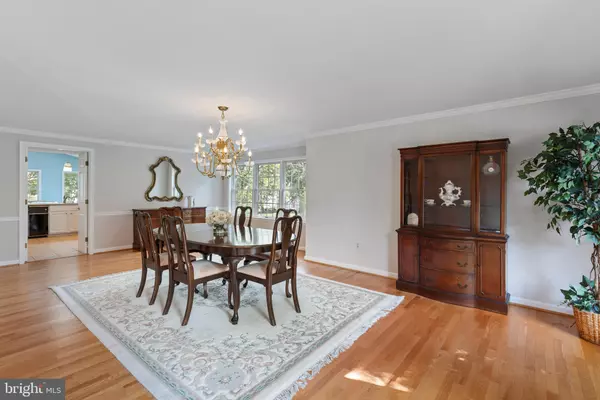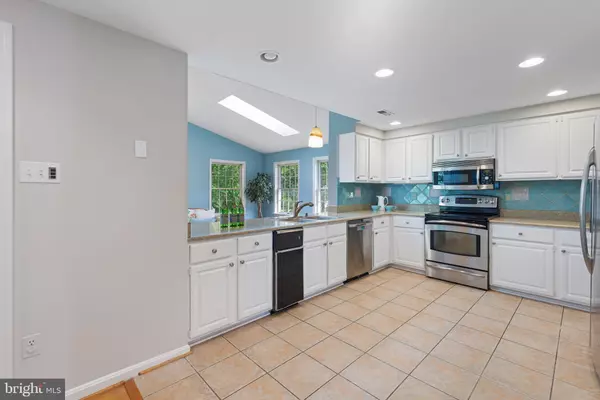$790,000
$765,000
3.3%For more information regarding the value of a property, please contact us for a free consultation.
8502 DARK HAWK CIR Columbia, MD 21045
6 Beds
6 Baths
4,912 SqFt
Key Details
Sold Price $790,000
Property Type Single Family Home
Sub Type Detached
Listing Status Sold
Purchase Type For Sale
Square Footage 4,912 sqft
Price per Sqft $160
Subdivision Kendall Ridge
MLS Listing ID MDHW2017706
Sold Date 08/19/22
Style Colonial
Bedrooms 6
Full Baths 5
Half Baths 1
HOA Fees $156/ann
HOA Y/N Y
Abv Grd Liv Area 3,912
Originating Board BRIGHT
Year Built 1991
Annual Tax Amount $8,626
Tax Year 2022
Lot Size 10,802 Sqft
Acres 0.25
Property Description
A symmetrical facade and gable roof welcome you home to this 5,112 sqft colonial in Kendall Ridge showing a smart layout featuring an open foyer, rich hardwoods, refined moldings and trim, an In-law suite, and a spacious well-trimmed formal dining room. Cook's kitchen boasts classic white cabinetry, granite counters, tile backsplash, a breakfast bar, stainless steel appliances, a casual dinette area, and French doors opening to bright morning room including dormer windows and access to the deck and yard. For casual time step into the family room displaying a floor to ceiling brick wood burning fireplace and a walkout to a part-sized deck. Owner's suite presents a sitting room, a walk in closet, a raised sleeping area with a vaulted ceiling, and a garden bath boasting a granite vanity, a bidet, a step-in shower, and an air jetted tub. The fun continues in the lower level hosting a rec room, a walkout to the patio and yard, an office or bedroom with built-ins, a full bath, and additional storage. Ideally setting minutes away from a small lake, Blandair Park, and Columbias incredible array of restaurants, shopping, entertainment, and more! Sellers may accept offers at anytime.
Location
State MD
County Howard
Zoning NT
Rooms
Other Rooms Dining Room, Primary Bedroom, Bedroom 2, Bedroom 3, Bedroom 4, Kitchen, Family Room, Foyer, Sun/Florida Room, In-Law/auPair/Suite, Laundry, Office, Recreation Room, Bedroom 6
Basement Full, Improved, Outside Entrance, Rear Entrance, Connecting Stairway, Walkout Level, Windows, Other, Fully Finished, Daylight, Full
Main Level Bedrooms 1
Interior
Interior Features Built-Ins, Carpet, Dining Area, Family Room Off Kitchen, Kitchen - Eat-In, Walk-in Closet(s), Wood Floors, Ceiling Fan(s), Breakfast Area, Entry Level Bedroom, Floor Plan - Open, Formal/Separate Dining Room, Intercom, Kitchen - Gourmet, Kitchen - Table Space, Pantry, Primary Bath(s), Skylight(s), Soaking Tub, Upgraded Countertops, Other
Hot Water Electric
Heating Heat Pump(s)
Cooling Central A/C
Flooring Carpet, Ceramic Tile, Hardwood, Vinyl
Fireplaces Number 1
Fireplaces Type Wood, Brick, Mantel(s)
Equipment Built-In Microwave, Dryer, Washer, Cooktop, Dishwasher, Exhaust Fan, Disposal, Freezer, Intercom, Refrigerator, Icemaker, Stove, Trash Compactor
Fireplace Y
Appliance Built-In Microwave, Dryer, Washer, Cooktop, Dishwasher, Exhaust Fan, Disposal, Freezer, Intercom, Refrigerator, Icemaker, Stove, Trash Compactor
Heat Source Electric
Laundry Main Floor
Exterior
Exterior Feature Deck(s)
Parking Features Garage - Front Entry
Garage Spaces 2.0
Water Access N
Roof Type Asphalt
Accessibility None
Porch Deck(s)
Attached Garage 2
Total Parking Spaces 2
Garage Y
Building
Lot Description Landscaping, Rear Yard
Story 3
Foundation Other
Sewer Public Sewer
Water Public
Architectural Style Colonial
Level or Stories 3
Additional Building Above Grade, Below Grade
Structure Type 2 Story Ceilings,Dry Wall,Vaulted Ceilings
New Construction N
Schools
Elementary Schools Waterloo
Middle Schools Mayfield Woods
High Schools Long Reach
School District Howard County Public School System
Others
Pets Allowed Y
Senior Community No
Tax ID 1416194204
Ownership Fee Simple
SqFt Source Assessor
Security Features Main Entrance Lock
Special Listing Condition Standard
Pets Allowed No Pet Restrictions
Read Less
Want to know what your home might be worth? Contact us for a FREE valuation!

Our team is ready to help you sell your home for the highest possible price ASAP

Bought with Jason A Sutton • Certified Home Specialists Realty Inc.





