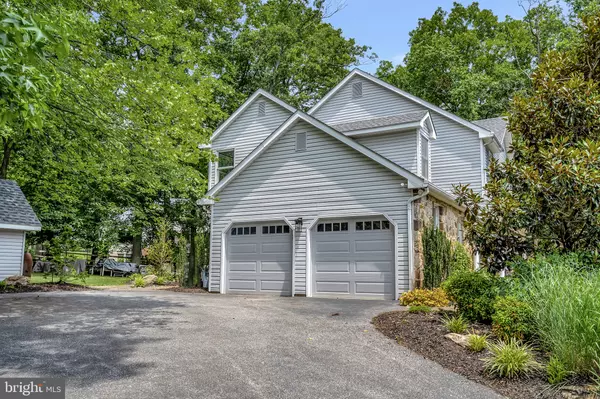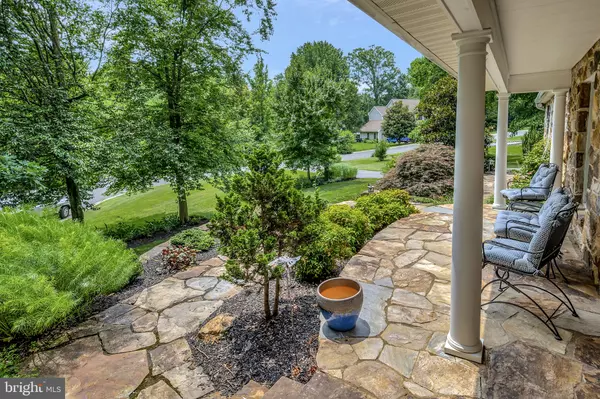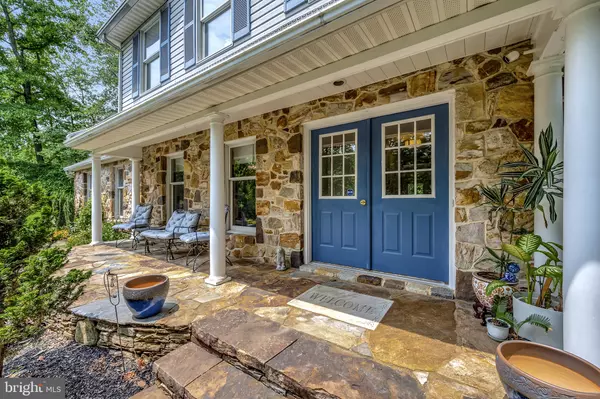$525,000
$515,000
1.9%For more information regarding the value of a property, please contact us for a free consultation.
701 SPRINGCREEK CT Newark, DE 19702
4 Beds
3 Baths
3,375 SqFt
Key Details
Sold Price $525,000
Property Type Single Family Home
Sub Type Detached
Listing Status Sold
Purchase Type For Sale
Square Footage 3,375 sqft
Price per Sqft $155
Subdivision Terraces Of Iron Hill
MLS Listing ID DENC2027282
Sold Date 08/19/22
Style Colonial
Bedrooms 4
Full Baths 2
Half Baths 1
HOA Y/N N
Abv Grd Liv Area 2,275
Originating Board BRIGHT
Year Built 1991
Annual Tax Amount $3,946
Tax Year 2021
Lot Size 0.520 Acres
Acres 0.52
Property Description
Update 7/13/22 Sellers have accepted an offer, awaiting signatures. Move right into this well-maintained Bancroft built home nestled on a half acre lot in the enviable community of Terraces Of Iron Hill. As you pull into the driveway you will be in awe of the breath taking curb appeal - from the extensive hardscaping to the well maintained mature landscaping complete with outdoor lighting, you will NOT be disappointed. An equally impressive stone front porch welcomes you into the home. Alongside the entry foyer is an elegant dining room and living room with hardwood floors and plenty of natural light. The open kitchen and family room with hardwood flooring is ideal for family gatherings or intimate evenings at home spent in front of the cozy fireplace. The exquisite kitchen showcases updated cabinets, granite countertops, large island, bar seating, large pantry and all new JennAir appliances(refrigerator, dishwasher, gas range with oven). The eating area features custom bar stools which are included. The kitchen opens to the family room with access to a large deck with impressive views of the mature landscaping and private backyard. The main level is completed with a laundry room, half bath and access to the two car garage. Upstairs the generous primary suite has vaulted ceilings, sitting area, walk in closet and updated bath, Three additional bedrooms and a full bath complete this level. The lower level is partially finished with an office/exercise space and a larger area that can serve multi-purposes. Once outside you will notice the attractive outbuilding with electric that can serve many purposes including the highly desired SHE SHED! A stone walkway leads to an elaborate stone patio surrounded by lush landscaping perfect for your morning coffee and outdoor barbequing. The roof was replaced in 2016 with a transferable warranty. HVAC are newer and routinely maintained. Outside video security cameras are included and buyers have the opportunity select home monitoring services for inside the home if desired. The home is within the 5-mile radius of The Newark Charter School, minutes to the University of Delaware and easy access to I-95, dining, shopping and major employers. Don't miss out on this remarkable opportunity. Contact Cheryl Macey with any questions.
Location
State DE
County New Castle
Area Newark/Glasgow (30905)
Zoning NC21
Rooms
Other Rooms Living Room, Dining Room, Primary Bedroom, Bedroom 2, Bedroom 3, Bedroom 4, Kitchen, Family Room, Office, Recreation Room
Basement Partially Finished
Interior
Interior Features Ceiling Fan(s)
Hot Water Natural Gas
Heating Forced Air
Cooling Central A/C
Flooring Ceramic Tile, Hardwood, Partially Carpeted
Equipment Dishwasher, Disposal, Microwave, Oven/Range - Gas, Refrigerator
Appliance Dishwasher, Disposal, Microwave, Oven/Range - Gas, Refrigerator
Heat Source Natural Gas
Exterior
Exterior Feature Porch(es)
Parking Features Garage - Side Entry
Garage Spaces 2.0
Water Access N
Roof Type Architectural Shingle
Accessibility Level Entry - Main
Porch Porch(es)
Attached Garage 2
Total Parking Spaces 2
Garage Y
Building
Story 2
Foundation Block
Sewer Public Septic
Water Public
Architectural Style Colonial
Level or Stories 2
Additional Building Above Grade, Below Grade
New Construction N
Schools
School District Christina
Others
Senior Community No
Tax ID 1101320023
Ownership Fee Simple
SqFt Source Estimated
Acceptable Financing Cash, Conventional
Listing Terms Cash, Conventional
Financing Cash,Conventional
Special Listing Condition Standard
Read Less
Want to know what your home might be worth? Contact us for a FREE valuation!

Our team is ready to help you sell your home for the highest possible price ASAP

Bought with Robert Baier Carter III • Patterson-Schwartz-Newark





