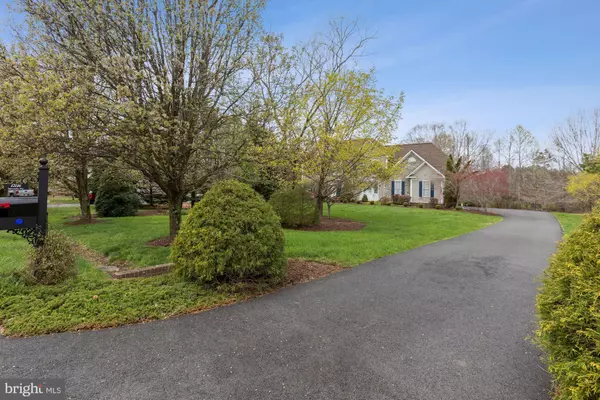$762,000
$789,000
3.4%For more information regarding the value of a property, please contact us for a free consultation.
12116 APPOMATTOX WAY Spotsylvania, VA 22551
6 Beds
5 Baths
5,654 SqFt
Key Details
Sold Price $762,000
Property Type Single Family Home
Sub Type Detached
Listing Status Sold
Purchase Type For Sale
Square Footage 5,654 sqft
Price per Sqft $134
Subdivision Fawn Lake
MLS Listing ID VASP2008318
Sold Date 08/23/22
Style Colonial
Bedrooms 6
Full Baths 5
HOA Fees $240/ann
HOA Y/N Y
Abv Grd Liv Area 4,004
Originating Board BRIGHT
Year Built 1999
Annual Tax Amount $4,764
Tax Year 2022
Lot Size 1.001 Acres
Acres 1.0
Property Description
OPEN HOUSE JULY 17TH. A gracious home in Fawn Lake comes with all the amenities this stately gated community offers. An estate-style home with oversized rooms, an elegant foyer and staircase, has mature landscaping and transitions in to a wooded area and lake beyond the trees. Entrances and windows on all two levels look out over the beautiful grounds. The home is on a quiet cul-de-sac with minimal traffic.
The main level has a full bath and an office/library that could be used as a bedroom. Cooks will love the spacious kitchen with a large pantry. An airy sunroom, family room with gas fireplace, and formal living and dining rooms complete the main level. A laundry room between the garage and kitchen includes a laundry chute from the primary bedroom/bathroom
Upstairs there are four large bedrooms and three bathrooms. The primary suite is enormous, including a sitting area, double closets, and an additional walk-in closet. The primary bath is bright and spacious with a soaking tub, two sink and counter areas, and a walk-in shower.
The basement has a kitchenette with a family room, another living space or rec room, a full bath, and two rooms that could be bedrooms, craft rooms, or exercise rooms, both with windows. Large workshop and a storage room, too.
Some of the furniture that is left could be negotiable.
Location
State VA
County Spotsylvania
Zoning R1
Rooms
Basement Daylight, Partial, Connecting Stairway, Full, Heated, Improved, Interior Access, Outside Entrance, Partially Finished, Poured Concrete, Rear Entrance, Shelving, Walkout Level, Windows, Workshop
Main Level Bedrooms 1
Interior
Interior Features Breakfast Area, Built-Ins, Carpet, Ceiling Fan(s), Chair Railings, Crown Moldings, Curved Staircase, Dining Area, Entry Level Bedroom, Family Room Off Kitchen, Formal/Separate Dining Room, Kitchen - Country, Kitchen - Eat-In, Kitchen - Gourmet, Kitchen - Island, Kitchen - Table Space, Kitchenette, Primary Bath(s), Recessed Lighting, Soaking Tub, Walk-in Closet(s), Window Treatments, Wood Floors
Hot Water Propane
Heating Forced Air
Cooling Ceiling Fan(s), Central A/C
Flooring Carpet, Ceramic Tile, Hardwood
Fireplaces Number 1
Fireplaces Type Gas/Propane
Equipment Cooktop, Dishwasher, Disposal, Dryer, Exhaust Fan, Freezer, Icemaker, Oven - Double, Oven - Wall, Oven/Range - Electric, Refrigerator, Stainless Steel Appliances, Washer, Water Heater
Fireplace Y
Window Features Double Hung,Double Pane,Bay/Bow
Appliance Cooktop, Dishwasher, Disposal, Dryer, Exhaust Fan, Freezer, Icemaker, Oven - Double, Oven - Wall, Oven/Range - Electric, Refrigerator, Stainless Steel Appliances, Washer, Water Heater
Heat Source Propane - Owned
Laundry Main Floor
Exterior
Parking Features Garage Door Opener, Garage - Side Entry, Oversized
Garage Spaces 6.0
Utilities Available Phone, Propane, Sewer Available, Water Available, Electric Available
Waterfront Description Exclusive Easement
Water Access Y
Water Access Desc Canoe/Kayak
Roof Type Asphalt
Accessibility None
Attached Garage 2
Total Parking Spaces 6
Garage Y
Building
Lot Description Backs to Trees, Backs - Open Common Area, Cul-de-sac, Level, No Thru Street, Partly Wooded, PUD, Rear Yard, Stream/Creek
Story 3
Foundation Concrete Perimeter
Sewer Public Sewer
Water Public
Architectural Style Colonial
Level or Stories 3
Additional Building Above Grade, Below Grade
Structure Type Dry Wall
New Construction N
Schools
Elementary Schools Brock Road
Middle Schools Ni River
High Schools Riverbend
School District Spotsylvania County Public Schools
Others
HOA Fee Include Common Area Maintenance
Senior Community No
Tax ID 18C19-293-
Ownership Fee Simple
SqFt Source Assessor
Security Features Security Gate,Smoke Detector
Horse Property N
Special Listing Condition Standard
Read Less
Want to know what your home might be worth? Contact us for a FREE valuation!

Our team is ready to help you sell your home for the highest possible price ASAP

Bought with Non Member • Non Subscribing Office





