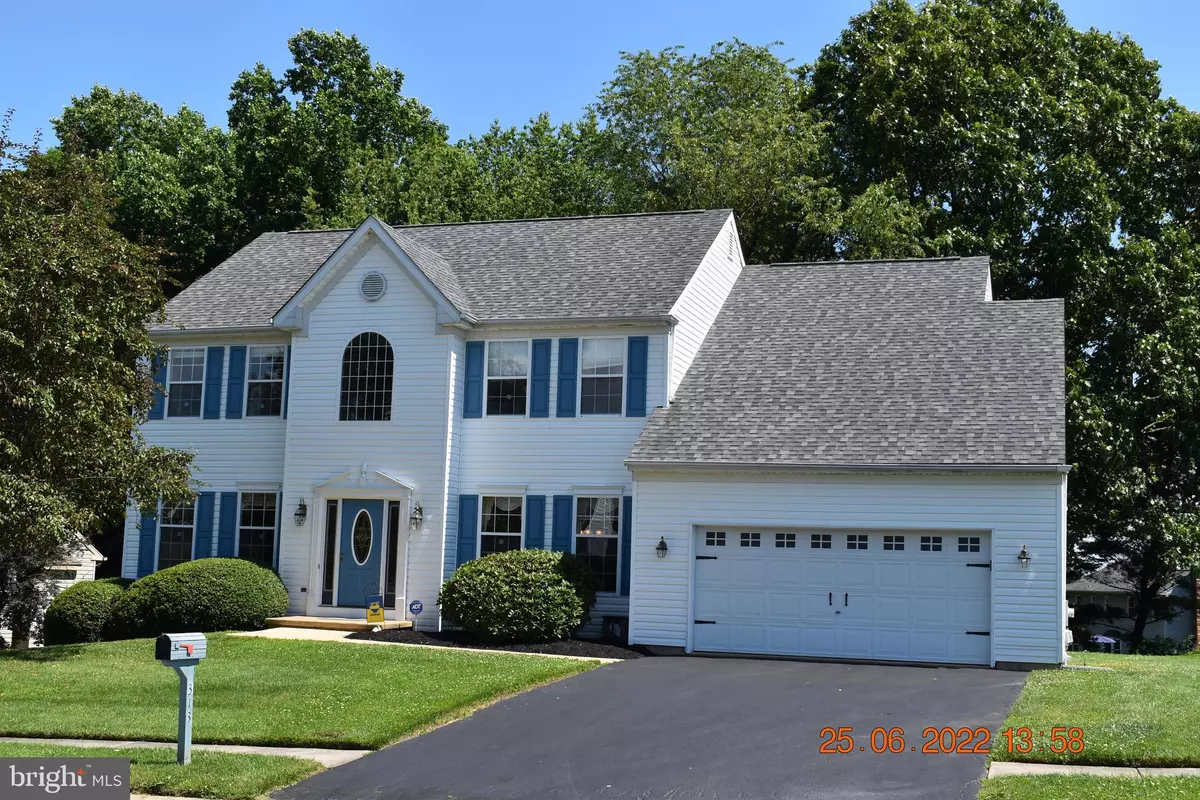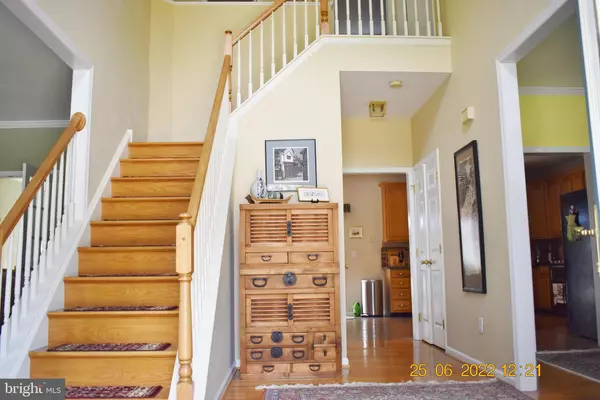$575,000
$574,900
For more information regarding the value of a property, please contact us for a free consultation.
313 NONANTUM DR Newark, DE 19711
4 Beds
3 Baths
3,950 SqFt
Key Details
Sold Price $575,000
Property Type Single Family Home
Sub Type Detached
Listing Status Sold
Purchase Type For Sale
Square Footage 3,950 sqft
Price per Sqft $145
Subdivision Nonantum Mills
MLS Listing ID DENC2026630
Sold Date 08/15/22
Style Colonial,Traditional
Bedrooms 4
Full Baths 2
Half Baths 1
HOA Fees $6/ann
HOA Y/N Y
Abv Grd Liv Area 2,950
Originating Board BRIGHT
Year Built 1996
Annual Tax Amount $4,821
Tax Year 2021
Lot Size 10,890 Sqft
Acres 0.25
Lot Dimensions 109.90 x 120.60
Property Description
Nonantum Mills is just north of the heart of Newark with its wonderful Main Street and all the University of Delaware has to offer plus in the 5 mile radius of the Newark Charter School. Adjacent to the City reservoir, City parks with walking trails and minutes from the White Clay Creek and Carpenter State Parks . This home sits high in the community and backs to treed community open space. Largest model in Community, Handler built Cambridge II model. Home has two offices, one on the first floor and a sitting room - den- office off the owners suite. The home offers 9Ft ceilings on the first floor, vaulted family room with skylights, open foyer and 2 room primary suite has vaulted ceilings as well. The primary bath has been enhanced with frameless shower doors, custom tile and upgraded bath faucets. Kitchen- breakfast area is huge with access to the patio. Loads Granite counters an attractive tile backsplash, center island, pantry and double oven in the gas range with over stove microwave. Living room and family room are divided with glass french doors. About 1000 Sq Ft finished space in the basement with 2 separate areas. Hardwood In foyer and dining rooms, also it has trim package upgrades with crown and chair railings. Nice 6 over 9 glass panel windows on the first floor. Ceiling fans, 42"Oak raised panel cabinets. Nice neutral carpet, tile in the kitchen and baths. The heating and A/C are young and were upgraded systems with enhanced insulation in the base. A must see home, its a transferees dream.....
Location
State DE
County New Castle
Area Newark/Glasgow (30905)
Zoning NC10
Rooms
Other Rooms Living Room, Dining Room, Primary Bedroom, Sitting Room, Bedroom 2, Bedroom 3, Bedroom 4, Kitchen, Family Room, Breakfast Room, Laundry, Office, Recreation Room, Hobby Room
Basement Full, Partially Finished, Poured Concrete
Interior
Interior Features Primary Bath(s), Kitchen - Island, Butlers Pantry, Skylight(s), Dining Area, Breakfast Area, Chair Railings, Crown Moldings, Family Room Off Kitchen, Floor Plan - Traditional, Floor Plan - Open, Kitchen - Eat-In, Soaking Tub, Walk-in Closet(s), Wood Floors
Hot Water Natural Gas
Heating Forced Air
Cooling Central A/C
Flooring Wood, Fully Carpeted, Vinyl, Ceramic Tile
Fireplaces Number 1
Fireplaces Type Gas/Propane
Equipment Oven - Self Cleaning, Dishwasher, Disposal, Built-In Microwave, Exhaust Fan, Oven/Range - Gas, Refrigerator
Fireplace Y
Window Features Double Pane,Insulated,Vinyl Clad
Appliance Oven - Self Cleaning, Dishwasher, Disposal, Built-In Microwave, Exhaust Fan, Oven/Range - Gas, Refrigerator
Heat Source Natural Gas
Laundry Main Floor
Exterior
Exterior Feature Deck(s)
Utilities Available Cable TV, Under Ground
Water Access N
Roof Type Shingle,Architectural Shingle
Accessibility None
Porch Deck(s)
Road Frontage State
Garage N
Building
Lot Description Backs to Trees
Story 2
Foundation Concrete Perimeter
Sewer Public Sewer
Water Public
Architectural Style Colonial, Traditional
Level or Stories 2
Additional Building Above Grade, Below Grade
Structure Type Cathedral Ceilings,9'+ Ceilings
New Construction N
Schools
Elementary Schools Downes
Middle Schools Shue-Medill
High Schools Newark
School District Christina
Others
Pets Allowed Y
Senior Community No
Tax ID 08-053.30-135
Ownership Fee Simple
SqFt Source Estimated
Acceptable Financing Conventional
Listing Terms Conventional
Financing Conventional
Special Listing Condition Standard
Pets Allowed No Pet Restrictions
Read Less
Want to know what your home might be worth? Contact us for a FREE valuation!

Our team is ready to help you sell your home for the highest possible price ASAP

Bought with Sharon Immediato • BHHS Fox & Roach - Hockessin





