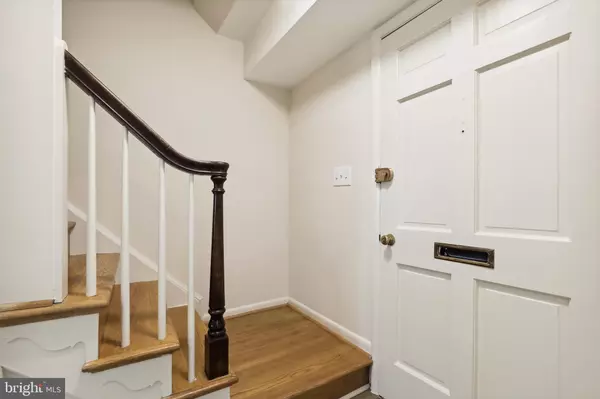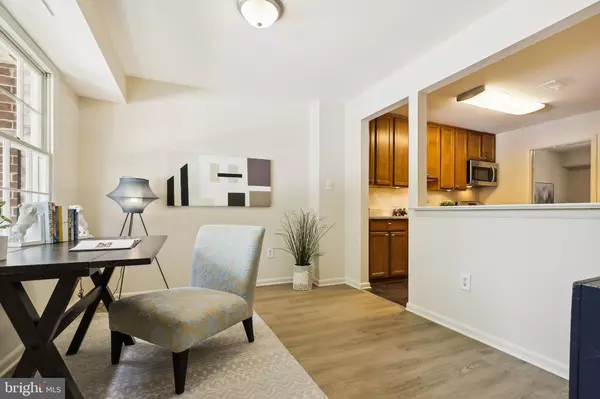$430,000
$425,000
1.2%For more information regarding the value of a property, please contact us for a free consultation.
10843 BUCKNELL DR #40 Silver Spring, MD 20902
4 Beds
3 Baths
1,514 SqFt
Key Details
Sold Price $430,000
Property Type Condo
Sub Type Condo/Co-op
Listing Status Sold
Purchase Type For Sale
Square Footage 1,514 sqft
Price per Sqft $284
Subdivision Wheaton Square East
MLS Listing ID MDMC2062182
Sold Date 08/26/22
Style Colonial
Bedrooms 4
Full Baths 2
Half Baths 1
Condo Fees $275/mo
HOA Y/N N
Abv Grd Liv Area 1,514
Originating Board BRIGHT
Year Built 1968
Annual Tax Amount $4,000
Tax Year 2021
Property Description
Set back on a private street, youll find this charming townhouse in the Wheaton Square East neighborhood. The rarely available layout with 4 bedrooms and 2 full baths on the upper level make this home a desirable find! The many updates include new flooring on the main and lower levels, updated full baths, and freshly painted throughout. Relax on your private rear patio opening to green space or play a game of ping pong in the spacious lower level. Stroll into Downtown Wheaton to enjoy one of the local restaurants or jump on the Metro which is less than a mile away. Convenient to Wheaton Mall with Costco, Target, movie theaters, etc...youll love the proximity to shopping and transportation.
Location
State MD
County Montgomery
Zoning RT
Rooms
Basement Partially Finished
Interior
Interior Features Breakfast Area, Kitchen - Eat-In, Primary Bath(s), Stall Shower, Tub Shower, Wood Floors
Hot Water Natural Gas
Heating Forced Air
Cooling Central A/C
Equipment Built-In Microwave, Dishwasher, Disposal, Dryer, Exhaust Fan, Oven/Range - Gas, Refrigerator, Stainless Steel Appliances, Washer
Fireplace N
Appliance Built-In Microwave, Dishwasher, Disposal, Dryer, Exhaust Fan, Oven/Range - Gas, Refrigerator, Stainless Steel Appliances, Washer
Heat Source Natural Gas
Exterior
Garage Spaces 2.0
Amenities Available Tot Lots/Playground
Water Access N
Accessibility None
Total Parking Spaces 2
Garage N
Building
Story 3
Foundation Slab
Sewer Public Sewer
Water Public
Architectural Style Colonial
Level or Stories 3
Additional Building Above Grade
New Construction N
Schools
School District Montgomery County Public Schools
Others
Pets Allowed Y
HOA Fee Include Lawn Care Front,Common Area Maintenance,Management,Snow Removal,Trash,Water
Senior Community No
Tax ID 161301616097
Ownership Condominium
Special Listing Condition Standard
Pets Allowed No Pet Restrictions
Read Less
Want to know what your home might be worth? Contact us for a FREE valuation!

Our team is ready to help you sell your home for the highest possible price ASAP

Bought with Renee M Peres • Compass





