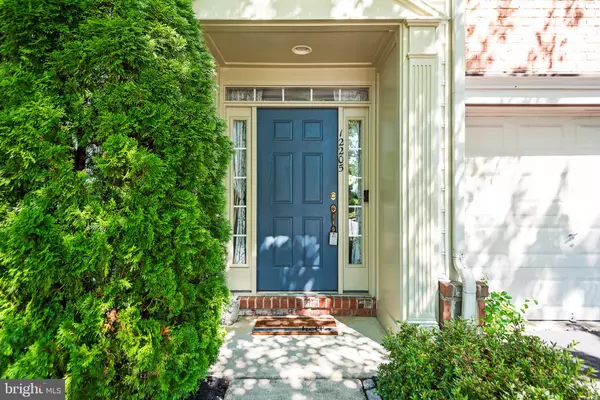$520,000
$515,000
1.0%For more information regarding the value of a property, please contact us for a free consultation.
12205 DESOTO FALLS CT Bristow, VA 20136
3 Beds
4 Baths
2,136 SqFt
Key Details
Sold Price $520,000
Property Type Townhouse
Sub Type Interior Row/Townhouse
Listing Status Sold
Purchase Type For Sale
Square Footage 2,136 sqft
Price per Sqft $243
Subdivision Pembrooke
MLS Listing ID VAPW2033878
Sold Date 08/29/22
Style Colonial
Bedrooms 3
Full Baths 2
Half Baths 2
HOA Fees $108/mo
HOA Y/N Y
Abv Grd Liv Area 1,600
Originating Board BRIGHT
Year Built 2004
Annual Tax Amount $4,682
Tax Year 2022
Lot Size 1,934 Sqft
Acres 0.04
Property Description
Welcome to this gorgeous 3 bedroom, 2 full bath, 2 half bath, garage townhome in the sought-after Victory Lakes Community! This beautiful home boasts tasteful updates and natural light! The main level hosts a gourmet kitchen with ample cabinetry, a breakfast bar, eat-in kitchen, and a dining area with a custom chalk wall that opens to the large deck. The expansive family room is sunlit and complemented with a nicely updated shiplap powder room. The upper level will impress you with three freshly painted, generous-sized rooms, laundry, and recent bathroom upgrades. The primary bedroom is large and inviting, featuring vaulted ceilings and a walk-in closet. The primary bathroom includes double vanities, a large soaking tub, and a separate shower. You can head downstairs to find the large recreation room with a cozy gas fireplace, built-in bookshelves, and a half bathroom. A one-car garage and space for an additional car in the paved driveway. Directly across is an entire additional lot for all your guest parking.
Located in an AMAZING community that offers outdoor pools, tennis courts, tot lots, a picnic area, a dog park, multipurpose courts for volleyball or basketball, and the only inline hockey court in the area. There are walking/biking trails and three fully stocked lakes for residents to fish! Year-round activities, events, and fun for all! Dont miss this great opportunity!
Location
State VA
County Prince William
Zoning R6
Rooms
Other Rooms Living Room, Dining Room, Kitchen
Interior
Interior Features Family Room Off Kitchen, Kitchen - Country, Combination Kitchen/Living, Dining Area, Breakfast Area, Kitchen - Eat-In, Floor Plan - Traditional
Hot Water Natural Gas
Heating Hot Water
Cooling Central A/C
Fireplaces Number 1
Fireplaces Type Gas/Propane
Equipment Dishwasher, Disposal, Refrigerator, Washer, Dryer, Exhaust Fan, Stove
Fireplace Y
Appliance Dishwasher, Disposal, Refrigerator, Washer, Dryer, Exhaust Fan, Stove
Heat Source Natural Gas
Laundry Upper Floor
Exterior
Exterior Feature Deck(s)
Parking Features Garage - Front Entry
Garage Spaces 1.0
Fence Wood, Fully
Amenities Available Pool - Outdoor, Volleyball Courts, Water/Lake Privileges, Tot Lots/Playground, Tennis Courts, Jog/Walk Path
Water Access N
Accessibility None
Porch Deck(s)
Attached Garage 1
Total Parking Spaces 1
Garage Y
Building
Story 3
Foundation Slab
Sewer Public Sewer
Water Public
Architectural Style Colonial
Level or Stories 3
Additional Building Above Grade, Below Grade
New Construction N
Schools
School District Prince William County Public Schools
Others
HOA Fee Include Management,Pool(s),Snow Removal,Trash
Senior Community No
Tax ID 7596-10-5869
Ownership Fee Simple
SqFt Source Assessor
Special Listing Condition Standard
Read Less
Want to know what your home might be worth? Contact us for a FREE valuation!

Our team is ready to help you sell your home for the highest possible price ASAP

Bought with Edward G Hook • Samson Properties





