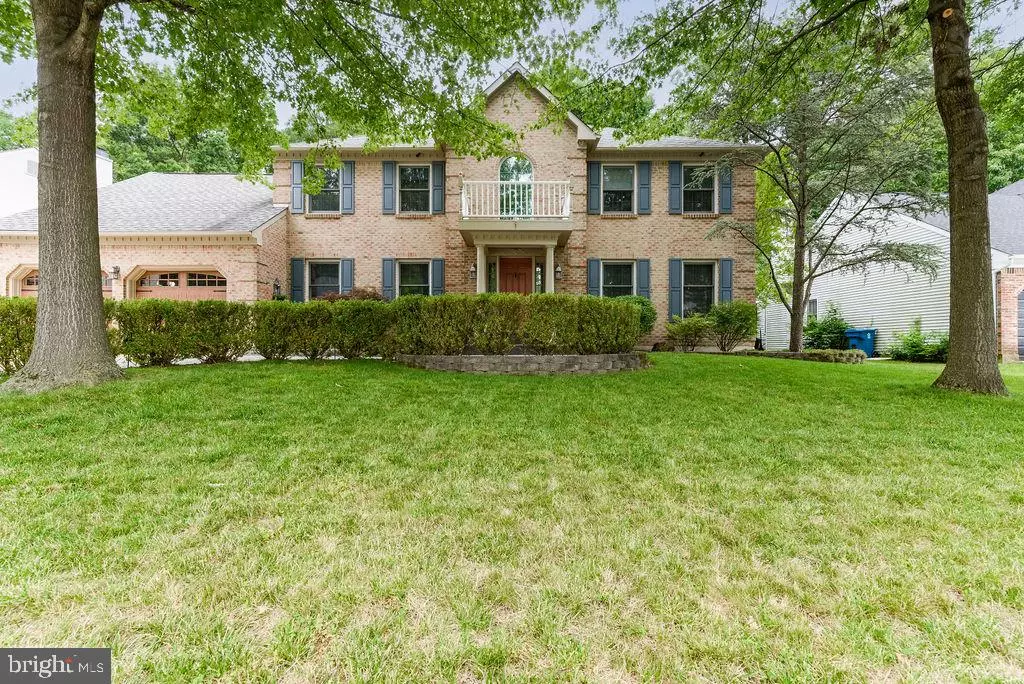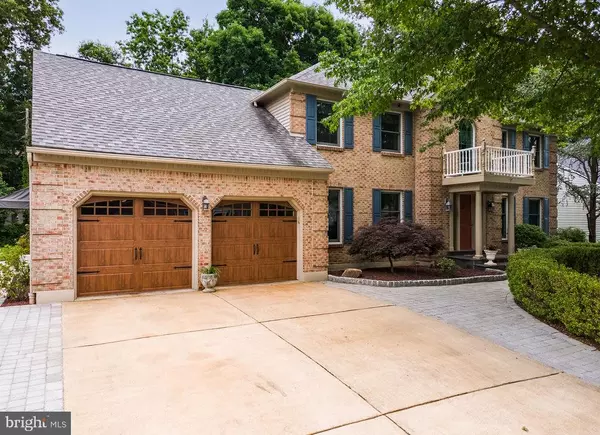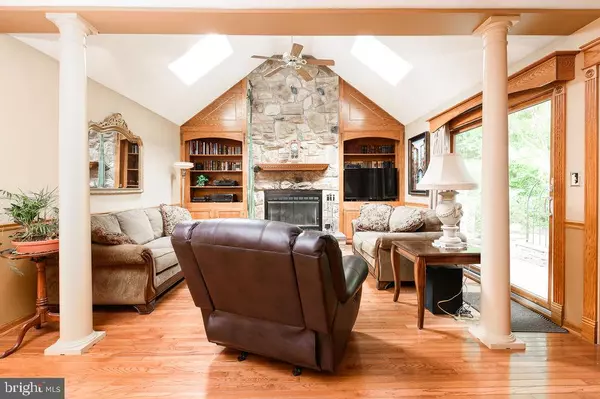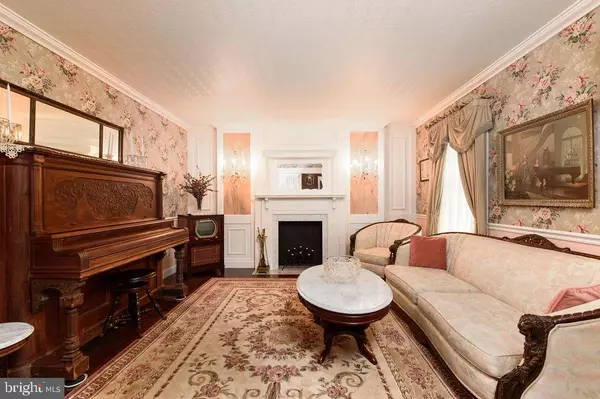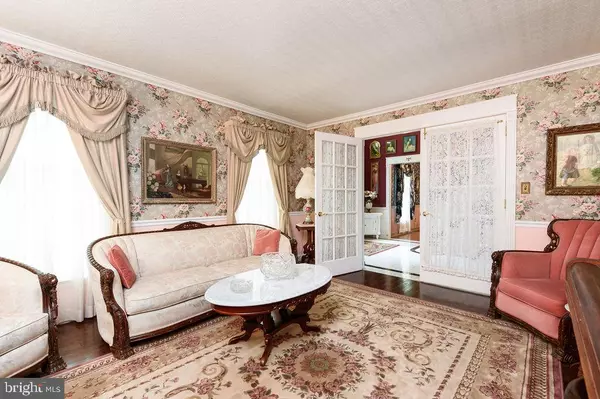$575,000
$575,000
For more information regarding the value of a property, please contact us for a free consultation.
613 TIMBER WOOD BLVD Newark, DE 19702
4 Beds
4 Baths
3,793 SqFt
Key Details
Sold Price $575,000
Property Type Single Family Home
Sub Type Detached
Listing Status Sold
Purchase Type For Sale
Square Footage 3,793 sqft
Price per Sqft $151
Subdivision Timber Farms
MLS Listing ID DENC2027378
Sold Date 08/30/22
Style Colonial,Victorian
Bedrooms 4
Full Baths 2
Half Baths 2
HOA Fees $16/ann
HOA Y/N Y
Abv Grd Liv Area 2,950
Originating Board BRIGHT
Year Built 1993
Annual Tax Amount $4,587
Tax Year 2021
Lot Size 10,890 Sqft
Acres 0.25
Lot Dimensions 96.30 x 142.20
Property Description
Canterbury model home, only two built in the development, located on a treed lot. Backyard oasis includes landscape lighting ,hardscape patio with built in natural gas Weber grill. Fish pond with waterfall and gazebo. Large rear conditioned porch with bar top .Grand two story entrance foyer with marble floor, antique chandelier and fire place. Cathedral ceiling in den with stone fire place, built in book shelves, sky lights and ceiling fan. Antique architecture, customized stone and wood details located throughout. Hardwood floors on the upper floors, basement is carpet and tile. Custom office off of the den . Large master bedroom with sitting room and four large closets, master bath includes marble floor ,shower, garden tub, large vanity , two sinks and mirrors. Granite counter tops with island in kitchen. Large laundry off of the kitchen with sink , closet ,cabinets and exterior door .Custom wine cellar, basement bar and game room. Wood work shop with Bilco door rear entrance. Unique bricked interior garage with shop area , has heat and air conditioning. Surround sound system and speakers located in the den and basement are included in the sale .
Location
State DE
County New Castle
Area Newark/Glasgow (30905)
Zoning NC6.5
Direction Southeast
Rooms
Other Rooms Bedroom 2, Bedroom 3, Bedroom 4, Bedroom 1, Full Bath, Half Bath
Basement Interior Access, Partially Finished, Daylight, Partial, Heated, Outside Entrance, Poured Concrete, Windows, Rear Entrance, Sump Pump, Walkout Stairs, Workshop, Water Proofing System
Interior
Interior Features Bar, Built-Ins, Combination Kitchen/Living, Dining Area, Kitchen - Island, Primary Bath(s), Water Treat System, Upgraded Countertops, Wine Storage, Crown Moldings, Floor Plan - Traditional, Skylight(s), Wainscotting, Wet/Dry Bar, Wood Floors, Breakfast Area, Carpet, Ceiling Fan(s), Formal/Separate Dining Room, Kitchen - Eat-In, Stall Shower, Walk-in Closet(s), Cedar Closet(s), Chair Railings, Stain/Lead Glass
Hot Water Natural Gas
Heating Heat Pump(s)
Cooling Central A/C, Heat Pump(s), Wall Unit, Attic Fan
Flooring Hardwood, Partially Carpeted, Ceramic Tile, Solid Hardwood, Tile/Brick, Marble
Fireplaces Number 4
Fireplaces Type Non-Functioning, Wood, Insert, Marble, Stone, Fireplace - Glass Doors
Equipment Dryer, Exhaust Fan, Humidifier, Refrigerator, Stove, Water Heater - High-Efficiency, Commercial Range, Dishwasher, Dryer - Electric, Extra Refrigerator/Freezer, Icemaker, Oven/Range - Gas, Water Dispenser, Disposal, Dryer - Front Loading, Freezer, Range Hood, Stainless Steel Appliances, Microwave, Washer
Fireplace Y
Window Features Double Pane,Skylights,Energy Efficient,Wood Frame,Low-E,Screens,Vinyl Clad
Appliance Dryer, Exhaust Fan, Humidifier, Refrigerator, Stove, Water Heater - High-Efficiency, Commercial Range, Dishwasher, Dryer - Electric, Extra Refrigerator/Freezer, Icemaker, Oven/Range - Gas, Water Dispenser, Disposal, Dryer - Front Loading, Freezer, Range Hood, Stainless Steel Appliances, Microwave, Washer
Heat Source Natural Gas
Laundry Main Floor, Common
Exterior
Exterior Feature Brick, Patio(s), Porch(es)
Parking Features Additional Storage Area, Garage Door Opener
Garage Spaces 8.0
Utilities Available Cable TV
Amenities Available Tot Lots/Playground
Water Access N
View Street, Trees/Woods
Roof Type Architectural Shingle,Hip
Accessibility None
Porch Brick, Patio(s), Porch(es)
Attached Garage 2
Total Parking Spaces 8
Garage Y
Building
Lot Description Backs to Trees, Sloping, Front Yard, Landscaping, Pond, Rear Yard, SideYard(s), Partly Wooded
Story 2
Foundation Slab, Concrete Perimeter
Sewer Public Sewer
Water Public
Architectural Style Colonial, Victorian
Level or Stories 2
Additional Building Above Grade, Below Grade
Structure Type 2 Story Ceilings,Vinyl,Masonry,Paneled Walls,Cathedral Ceilings
New Construction N
Schools
High Schools Christiana
School District Christina
Others
Pets Allowed Y
HOA Fee Include Common Area Maintenance,Snow Removal
Senior Community No
Tax ID 09-034.30-120
Ownership Fee Simple
SqFt Source Assessor
Security Features Fire Detection System,Carbon Monoxide Detector(s),Exterior Cameras,Main Entrance Lock,Security System
Acceptable Financing Cash, Conventional
Listing Terms Cash, Conventional
Financing Cash,Conventional
Special Listing Condition Standard
Pets Allowed No Pet Restrictions
Read Less
Want to know what your home might be worth? Contact us for a FREE valuation!

Our team is ready to help you sell your home for the highest possible price ASAP

Bought with Teresa Marie Foster • VRA Realty

