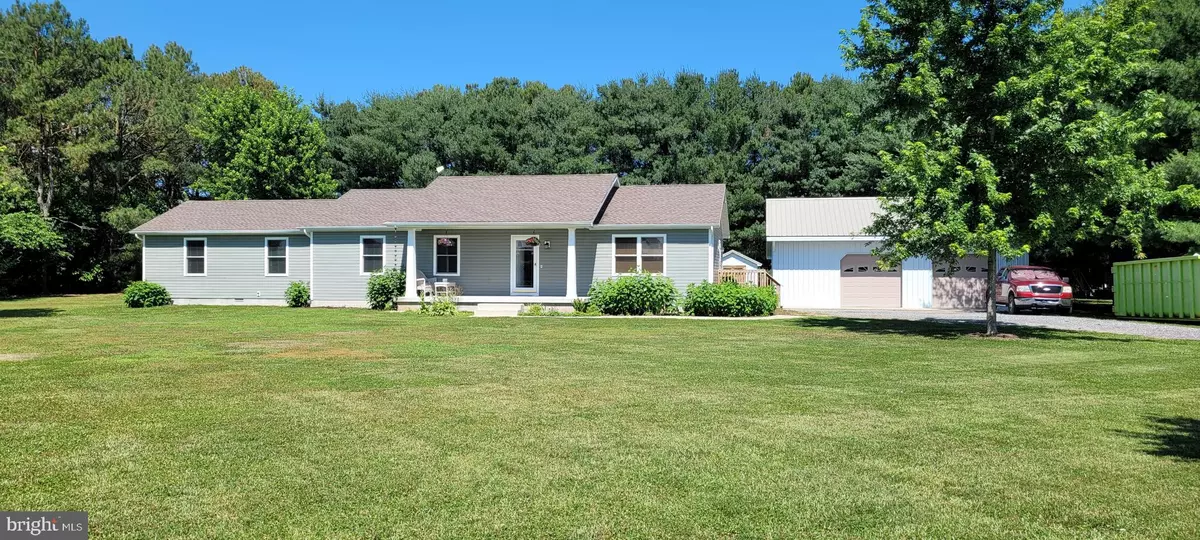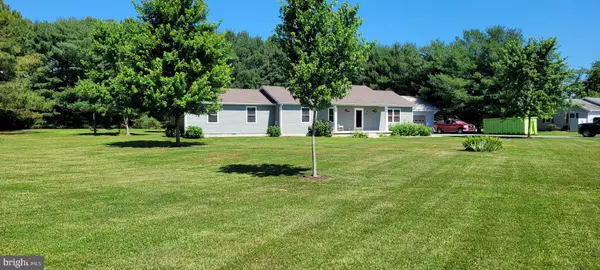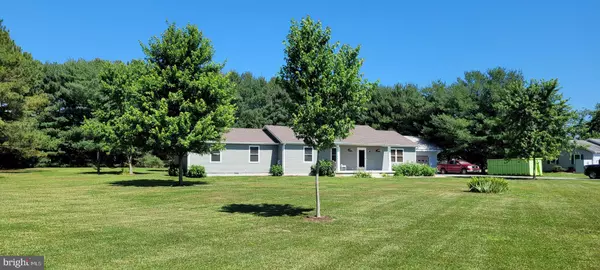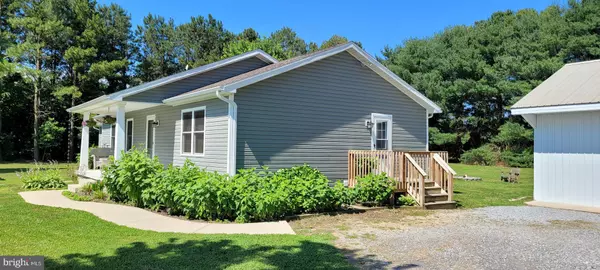$349,900
$349,900
For more information regarding the value of a property, please contact us for a free consultation.
1523 WOODYARD RD Harrington, DE 19952
3 Beds
3 Baths
1,867 SqFt
Key Details
Sold Price $349,900
Property Type Single Family Home
Sub Type Detached
Listing Status Sold
Purchase Type For Sale
Square Footage 1,867 sqft
Price per Sqft $187
Subdivision None Available
MLS Listing ID DEKT2011718
Sold Date 08/30/22
Style Ranch/Rambler
Bedrooms 3
Full Baths 3
HOA Y/N N
Abv Grd Liv Area 1,867
Originating Board BRIGHT
Year Built 1994
Annual Tax Amount $1,131
Tax Year 2021
Lot Size 1.200 Acres
Acres 1.2
Property Description
Showings to begin on June 28th! Quiet & private setting with large ranch home featuring newer master suite addition! Huge walk through closet and master bath with soaking tub and fully tiled shower. A 27'x36' pole barn was built off of the driveway in a great location for access to the huge backyard lined in mature white pines. The roof was replaced recently and the house has all replacement Pella Windows. The HVAC system was also replaced in the last few years. The kitchen & bathrooms are original in the main part of the home. This house basically has 2 master bedrooms with the addition. The 4th bedroom is considered an office, but could be used as either.
Location
State DE
County Kent
Area Woodbridge (30806)
Zoning AR
Direction East
Rooms
Other Rooms Living Room, Primary Bedroom, Bedroom 2, Bedroom 3, Kitchen, Office
Main Level Bedrooms 3
Interior
Hot Water Electric
Heating Heat Pump - Electric BackUp
Cooling Central A/C
Flooring Carpet, Laminated
Equipment Dishwasher, Dryer, Oven/Range - Electric, Range Hood, Refrigerator, Washer, Water Heater
Furnishings No
Fireplace N
Window Features Double Pane
Appliance Dishwasher, Dryer, Oven/Range - Electric, Range Hood, Refrigerator, Washer, Water Heater
Heat Source Electric
Laundry Main Floor
Exterior
Parking Features Garage - Front Entry
Garage Spaces 3.0
Utilities Available Electric Available
Water Access N
Roof Type Architectural Shingle
Street Surface Paved
Accessibility None
Road Frontage City/County
Total Parking Spaces 3
Garage Y
Building
Lot Description Cleared, Private
Story 1
Foundation Crawl Space
Sewer Low Pressure Pipe (LPP)
Water Well
Architectural Style Ranch/Rambler
Level or Stories 1
Additional Building Above Grade, Below Grade
Structure Type Dry Wall
New Construction N
Schools
School District Woodbridge
Others
Senior Community No
Tax ID MN-00-20000-01-1603-000
Ownership Fee Simple
SqFt Source Assessor
Acceptable Financing Cash, Conventional, FHA, USDA, VA
Horse Property N
Listing Terms Cash, Conventional, FHA, USDA, VA
Financing Cash,Conventional,FHA,USDA,VA
Special Listing Condition Standard
Read Less
Want to know what your home might be worth? Contact us for a FREE valuation!

Our team is ready to help you sell your home for the highest possible price ASAP

Bought with Carol Wick • Bryan Realty Group





