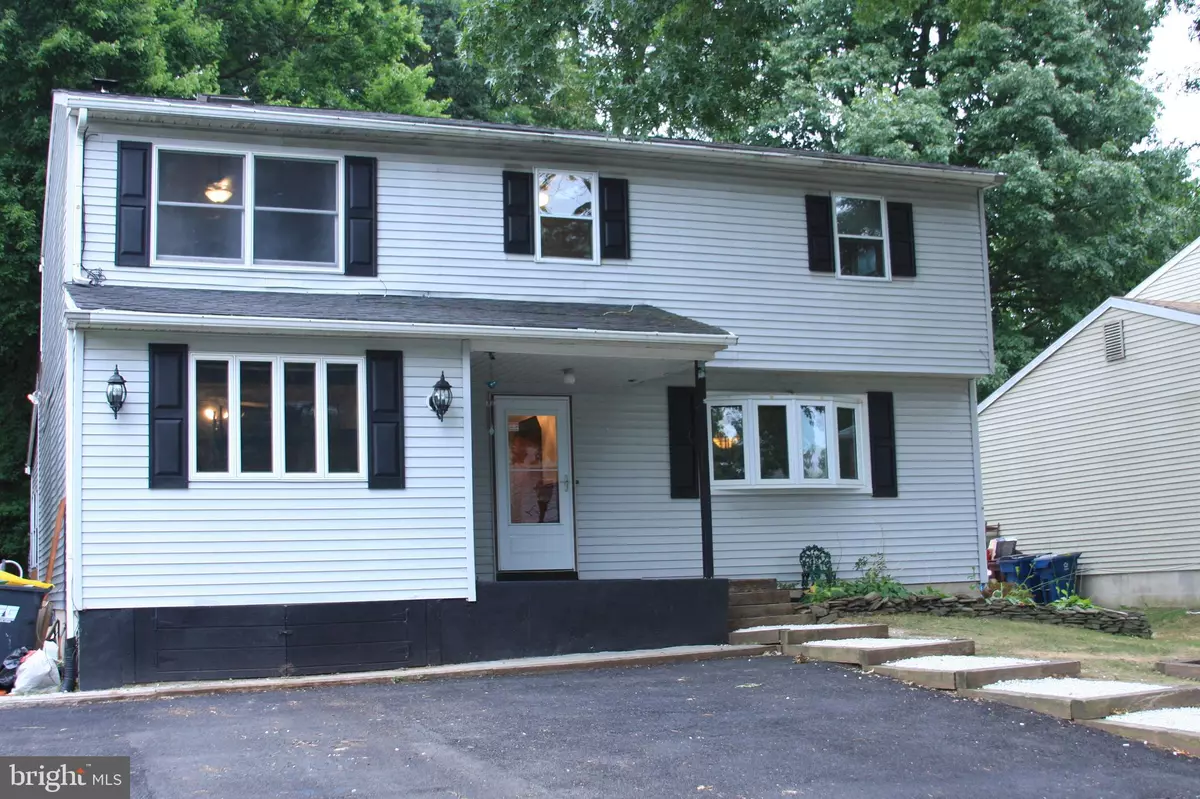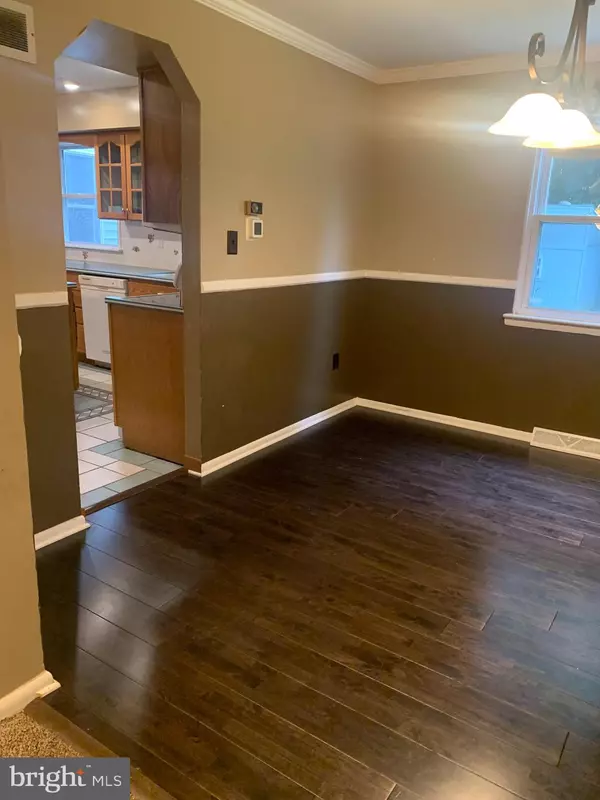$319,000
$319,000
For more information regarding the value of a property, please contact us for a free consultation.
13 PEMBROKE LN New Castle, DE 19720
4 Beds
3 Baths
1,825 SqFt
Key Details
Sold Price $319,000
Property Type Single Family Home
Sub Type Detached
Listing Status Sold
Purchase Type For Sale
Square Footage 1,825 sqft
Price per Sqft $174
Subdivision Cambridge Gardens
MLS Listing ID DENC2028684
Sold Date 08/31/22
Style Colonial
Bedrooms 4
Full Baths 3
HOA Y/N N
Abv Grd Liv Area 1,825
Originating Board BRIGHT
Year Built 1984
Annual Tax Amount $65,300
Tax Year 2021
Lot Size 6,969 Sqft
Acres 0.16
Lot Dimensions 50.00 x 135.00
Property Description
ALL OFFERS DUE by Sunday 7/31 at 8:00 pm
Welcome to 13 Pembroke Lane!
This 4 bedroom, 3 Full Bath home is an amazing value and won't last long!
As you arrive at the home you will be welcomed by the cozy front porch, ample parking and under home storage area!
As you walk thru the front door you will get a warm feeling of being home as you are greeted by a huge family room, living room, dining room and kitchen.
Off the family room is a full bath, coffee bar area and an amazing summer porch.
As you make your way to the second level you will be amazed at the size of the master bedroom, full bath, walk in closet and storage above!
The second level also boasts three additional spacious bedrooms and another full bath.
Don't forget to check out the finished basement with an addition room to enjoy time with family and friends.
The basement also is where the washer and dryer is located with so much hidden storage that you will be amazed!!
Location
State DE
County New Castle
Area New Castle/Red Lion/Del.City (30904)
Zoning RESIDENTIAL
Rooms
Basement Partially Finished
Interior
Hot Water Electric
Heating Hot Water, Forced Air, Other
Cooling Central A/C
Heat Source Natural Gas, Propane - Owned, Other
Laundry Basement
Exterior
Fence Other
Water Access N
Roof Type Pitched
Accessibility None
Garage N
Building
Story 2
Foundation Concrete Perimeter
Sewer Public Sewer
Water Public
Architectural Style Colonial
Level or Stories 2
Additional Building Above Grade, Below Grade
Structure Type Cathedral Ceilings,High
New Construction N
Schools
High Schools William Penn
School District Colonial
Others
Pets Allowed Y
Senior Community No
Tax ID 10-029-10-209
Ownership Fee Simple
SqFt Source Estimated
Security Features Security System
Acceptable Financing Conventional, VA, FHA
Listing Terms Conventional, VA, FHA
Financing Conventional,VA,FHA
Special Listing Condition Standard
Pets Allowed No Pet Restrictions
Read Less
Want to know what your home might be worth? Contact us for a FREE valuation!

Our team is ready to help you sell your home for the highest possible price ASAP

Bought with Dominique Regina Taylor • Empower Real Estate, LLC





