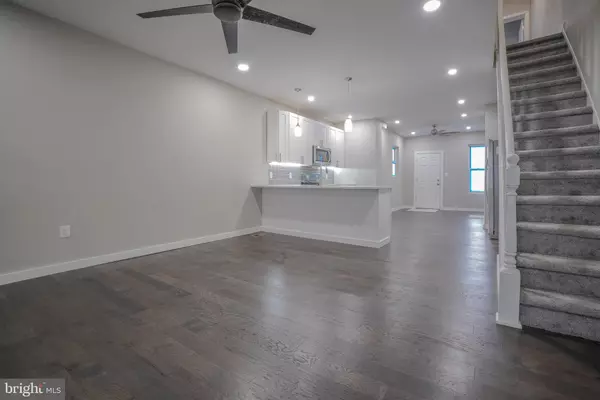$194,900
$189,900
2.6%For more information regarding the value of a property, please contact us for a free consultation.
5738 LEONARD ST Philadelphia, PA 19149
3 Beds
1 Bath
1,220 SqFt
Key Details
Sold Price $194,900
Property Type Townhouse
Sub Type Interior Row/Townhouse
Listing Status Sold
Purchase Type For Sale
Square Footage 1,220 sqft
Price per Sqft $159
Subdivision Oxford Circle
MLS Listing ID PAPH2132724
Sold Date 08/19/22
Style Straight Thru
Bedrooms 3
Full Baths 1
HOA Y/N N
Abv Grd Liv Area 1,220
Originating Board BRIGHT
Year Built 1940
Annual Tax Amount $1,383
Tax Year 2022
Lot Size 977 Sqft
Acres 0.02
Lot Dimensions 16.00 x 61.00
Property Description
Welcome to 5738 Leonard Street a totally redone row home with 3 bedrooms and one bathroom. This home was completed top to bottom and even has central air. Once you make your way inside you will notice wide open floor plan with hardwood floors throughout the first floor all the way to the back door. The kitchen has more than enough cabinetry to provide the new homeowners. Stainless steel appliances and gray glass backsplash compliment each other perfectly to tie in the quartz countertops. This kitchen is truly immaculate. Make your way upstairs on the new carpeting you will find three good sized bedrooms with all new ceiling fixtures. The hall bathroom was completely redone to finish up the upstairs. There is a rear porch and front porch for the summer evenings to enjoy. There is also a large unfinished basement perfect for storage.
Location
State PA
County Philadelphia
Area 19149 (19149)
Zoning RSA5
Rooms
Basement Full
Interior
Hot Water Natural Gas
Heating Hot Water
Cooling Central A/C
Equipment Stainless Steel Appliances
Appliance Stainless Steel Appliances
Heat Source Natural Gas
Exterior
Water Access N
Accessibility None
Garage N
Building
Story 2
Foundation Brick/Mortar
Sewer Public Sewer
Water Public
Architectural Style Straight Thru
Level or Stories 2
Additional Building Above Grade, Below Grade
New Construction N
Schools
School District The School District Of Philadelphia
Others
Senior Community No
Tax ID 621511500
Ownership Fee Simple
SqFt Source Assessor
Special Listing Condition Standard
Read Less
Want to know what your home might be worth? Contact us for a FREE valuation!

Our team is ready to help you sell your home for the highest possible price ASAP

Bought with Jerome J. Washington • Neighborhood Assistance Corp. of America (NACA)





