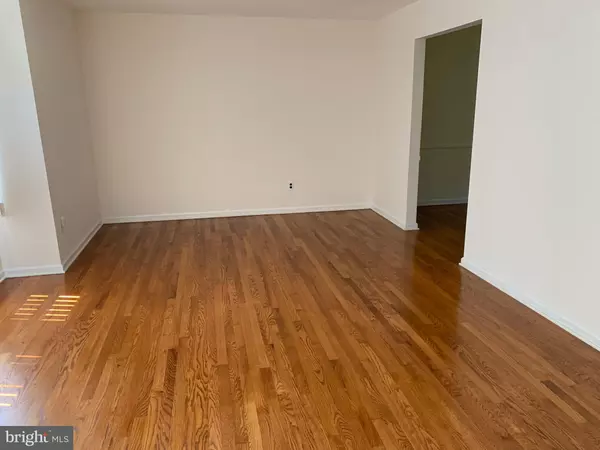$361,500
$375,000
3.6%For more information regarding the value of a property, please contact us for a free consultation.
35 LYNN DR Newark, DE 19711
4 Beds
2 Baths
1,650 SqFt
Key Details
Sold Price $361,500
Property Type Single Family Home
Sub Type Detached
Listing Status Sold
Purchase Type For Sale
Square Footage 1,650 sqft
Price per Sqft $219
Subdivision Fairfield Crest
MLS Listing ID DENC2028742
Sold Date 09/09/22
Style Colonial
Bedrooms 4
Full Baths 2
HOA Y/N N
Abv Grd Liv Area 1,650
Originating Board BRIGHT
Year Built 1962
Annual Tax Amount $2,692
Tax Year 2021
Lot Size 0.320 Acres
Acres 0.32
Lot Dimensions 80.00 x 168.40
Property Description
Fantastic two story colonial in the highly desirable neighborhood of Fairfield Crest. Surrounded by state parkland! This second owner home has been lovingly maintained and features a new roof and brand new upgraded high efficiency heater (Dec '21) It's is a solid home in need of some updates to bring it into the 21st century but it's evident that it was well maintained over the years. There's so much to love about it... Four bedrooms upstairs, beautiful refinished hardwood floors, a formal dining room, an eat-in kitchen, a large family room and a sun room overlooking the huge private back yard! The basement is just waiting to be finished and features a walk-out as well as full size windows on rear wall. So many possibilities with the comfortable egress for ease of access/storage. The lot is one of the largest in the neighborhood! See it soon. Home to be sold in AS-IS condition to settle an estate. Offer deadline Monday Aug. 15 at noon.
Location
State DE
County New Castle
Area Newark/Glasgow (30905)
Zoning 18RS
Rooms
Other Rooms Living Room, Dining Room, Bedroom 2, Bedroom 3, Bedroom 4, Kitchen, Family Room, Bedroom 1, Sun/Florida Room
Basement Outside Entrance
Interior
Interior Features Kitchen - Table Space, Formal/Separate Dining Room, Family Room Off Kitchen
Hot Water Natural Gas
Heating Forced Air
Cooling Central A/C
Heat Source Natural Gas
Exterior
Parking Features Garage Door Opener
Garage Spaces 3.0
Water Access N
Roof Type Architectural Shingle
Accessibility None
Attached Garage 1
Total Parking Spaces 3
Garage Y
Building
Lot Description Private, Rear Yard
Story 2
Foundation Block
Sewer Public Sewer
Water Public
Architectural Style Colonial
Level or Stories 2
Additional Building Above Grade, Below Grade
New Construction N
Schools
School District Christina
Others
Senior Community No
Tax ID 18-003.00-077
Ownership Fee Simple
SqFt Source Assessor
Acceptable Financing Cash, Conventional, VA
Listing Terms Cash, Conventional, VA
Financing Cash,Conventional,VA
Special Listing Condition Standard
Read Less
Want to know what your home might be worth? Contact us for a FREE valuation!

Our team is ready to help you sell your home for the highest possible price ASAP

Bought with Yasmin Bowman • Tesla Realty Group, LLC





