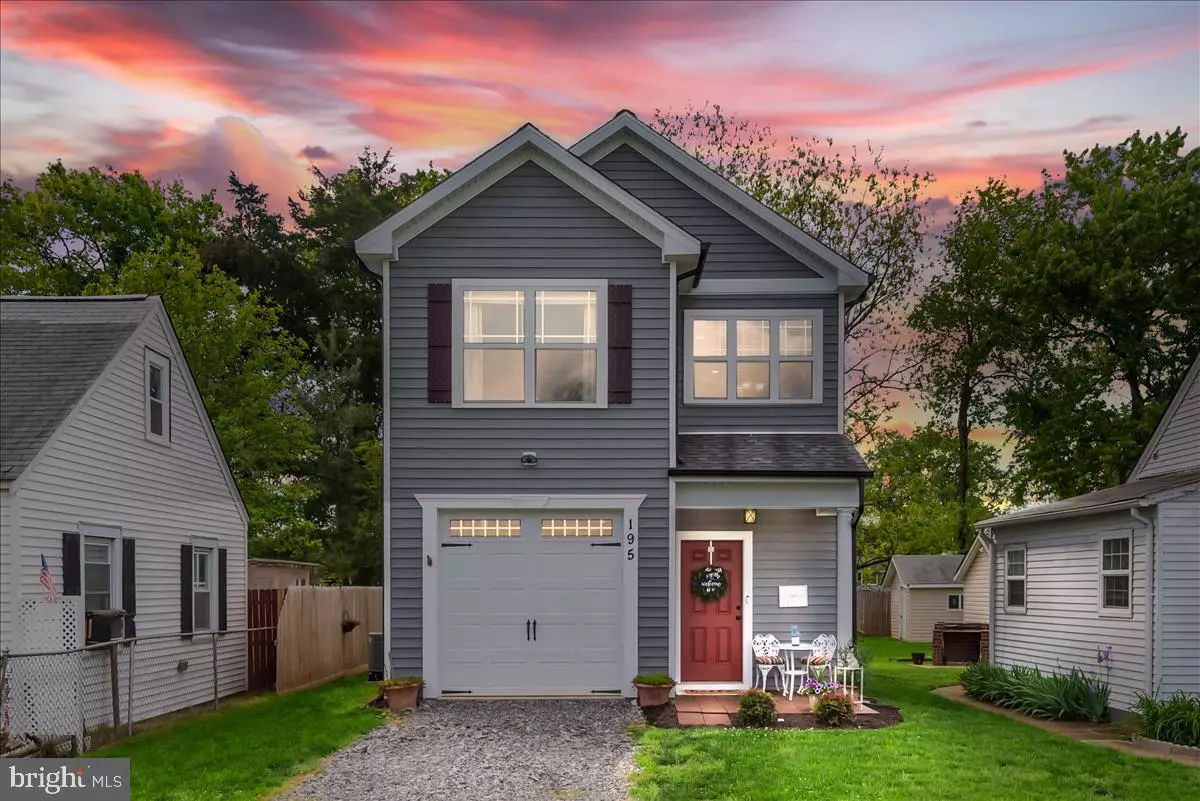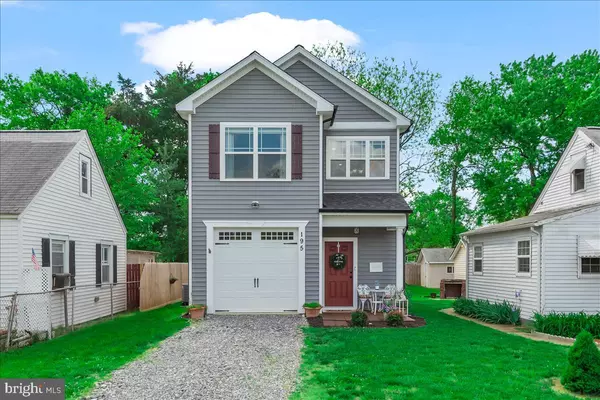$383,000
$385,000
0.5%For more information regarding the value of a property, please contact us for a free consultation.
195 MANSFIELD ST Fredericksburg, VA 22408
3 Beds
3 Baths
1,648 SqFt
Key Details
Sold Price $383,000
Property Type Single Family Home
Sub Type Detached
Listing Status Sold
Purchase Type For Sale
Square Footage 1,648 sqft
Price per Sqft $232
Subdivision Tidewater Trails
MLS Listing ID VASP2009510
Sold Date 09/09/22
Style Colonial
Bedrooms 3
Full Baths 2
Half Baths 1
HOA Y/N N
Abv Grd Liv Area 1,648
Originating Board BRIGHT
Year Built 2019
Annual Tax Amount $1,892
Tax Year 2022
Lot Size 6,098 Sqft
Acres 0.14
Property Description
NEW PRICE $385,000 WITH A $8,000 CLOSING CREDIT TO BUY DOWN LOAN POINTS OR CLOSING COST ASSISTANCE!!! This beautiful home in established neighborhood is perfect for Commuters with access to 2 Train Stations within 5 miles from home and spacious enough for Telework.
Immaculate single-family home with lots of natural lighting! Gorgeous open floor plan with oversized kitchen, stainless steel appliances, farmhouse sink, tons of cabinets and granite countertops, and family / dining room combination; family room has an accent wall with floating mantel and propane fireplace. Upstairs has a large primary bedroom with hardwood flooring, walk in closet and primary bathroom with shower, two generous bedrooms, full bath with tub/shower, hall linen closet and laundry room with shelving. Entire home has white wooden blinds; upstairs hall window has remote control custom blind. Backyard has a new shed, a partial privacy fence, mulched flower beds. Close to Route 3, VRE, I95, downtown Fredericksburg, shopping and restaurants.
Location
State VA
County Spotsylvania
Zoning R2
Rooms
Other Rooms Dining Room, Primary Bedroom, Bedroom 2, Kitchen, Family Room, Bedroom 1, Bathroom 1, Primary Bathroom, Half Bath
Interior
Interior Features Carpet, Ceiling Fan(s), Combination Kitchen/Dining, Family Room Off Kitchen, Floor Plan - Open, Kitchen - Gourmet, Recessed Lighting
Hot Water Electric
Heating Heat Pump(s)
Cooling Heat Pump(s), Central A/C
Flooring Ceramic Tile, Luxury Vinyl Plank, Load Restrictions, Wood
Fireplaces Number 1
Fireplaces Type Gas/Propane, Mantel(s)
Equipment Stainless Steel Appliances, Built-In Microwave, Dishwasher, Disposal, Oven/Range - Electric, Refrigerator
Furnishings No
Fireplace Y
Appliance Stainless Steel Appliances, Built-In Microwave, Dishwasher, Disposal, Oven/Range - Electric, Refrigerator
Heat Source Electric
Laundry Upper Floor
Exterior
Parking Features Garage - Front Entry
Garage Spaces 3.0
Fence Partially, Wood
Utilities Available Electric Available, Cable TV Available, Phone Available, Water Available, Sewer Available
Water Access N
Roof Type Asphalt
Accessibility None
Attached Garage 1
Total Parking Spaces 3
Garage Y
Building
Story 2
Foundation Slab
Sewer Public Sewer
Water Public
Architectural Style Colonial
Level or Stories 2
Additional Building Above Grade, Below Grade
Structure Type Dry Wall
New Construction N
Schools
School District Spotsylvania County Public Schools
Others
Pets Allowed Y
Senior Community No
Tax ID 25A1D50-
Ownership Fee Simple
SqFt Source Estimated
Acceptable Financing FHA, Cash, Conventional, VA
Horse Property N
Listing Terms FHA, Cash, Conventional, VA
Financing FHA,Cash,Conventional,VA
Special Listing Condition Standard
Pets Allowed No Pet Restrictions
Read Less
Want to know what your home might be worth? Contact us for a FREE valuation!

Our team is ready to help you sell your home for the highest possible price ASAP

Bought with Clay Murray • Pathway Realty, Inc.





