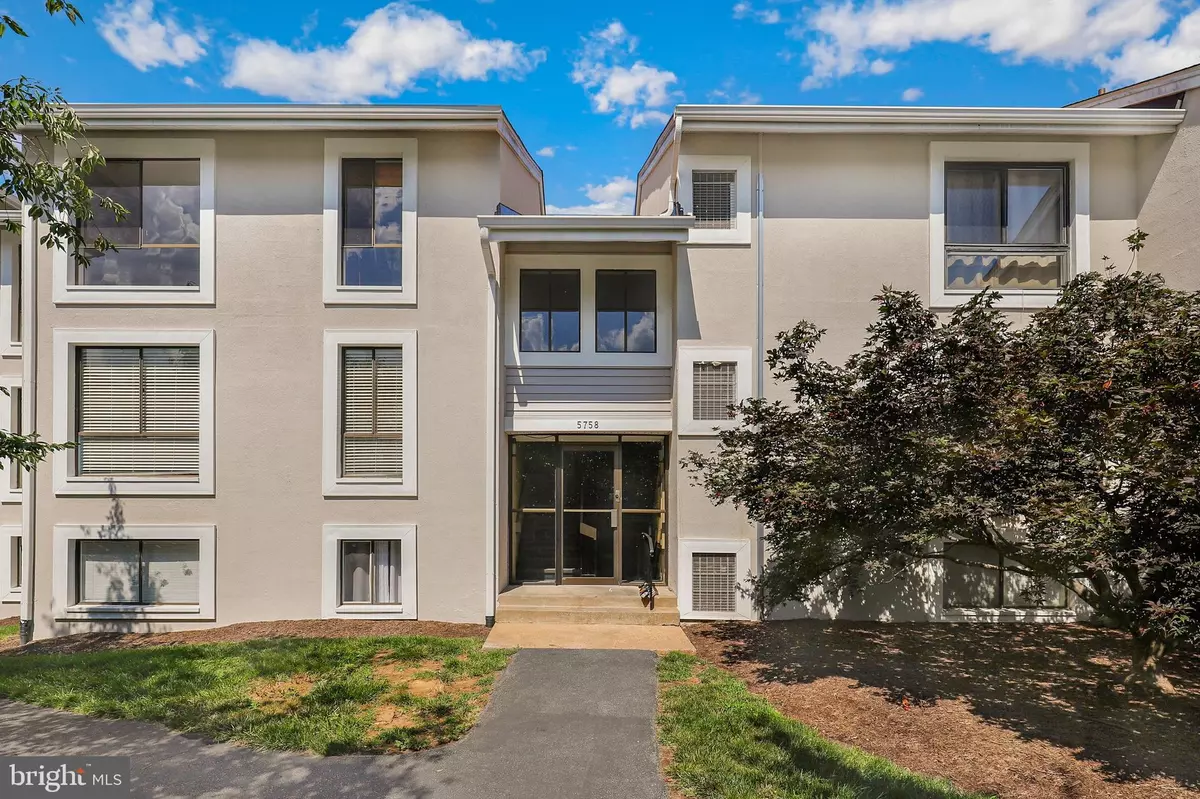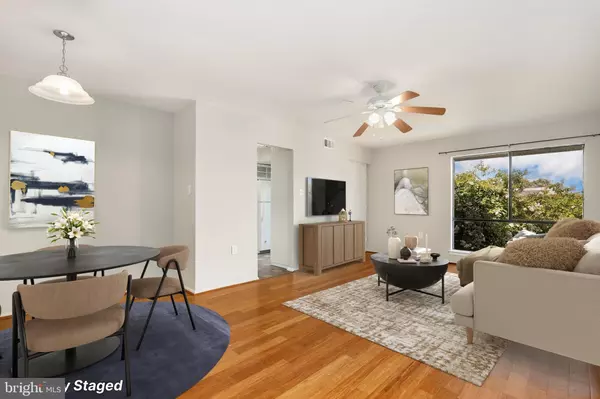$261,900
$268,900
2.6%For more information regarding the value of a property, please contact us for a free consultation.
5758 VILLAGE GREEN DR #F Alexandria, VA 22309
3 Beds
2 Baths
1,126 SqFt
Key Details
Sold Price $261,900
Property Type Condo
Sub Type Condo/Co-op
Listing Status Sold
Purchase Type For Sale
Square Footage 1,126 sqft
Price per Sqft $232
Subdivision None Available
MLS Listing ID VAFX2083540
Sold Date 09/13/22
Style Colonial
Bedrooms 3
Full Baths 2
Condo Fees $458/mo
HOA Y/N N
Abv Grd Liv Area 1,126
Originating Board BRIGHT
Year Built 1974
Annual Tax Amount $2,472
Tax Year 2021
Property Description
Beautiful and bright 3 bedroom 2 bathroom top floor condo at The Villages!
New Roof in 2019 (please note Roof was put on by Condo Association/Management) HVAC System installed in July 2019, Hot Water Heater installed in June 2019! Kitchen appliances 2016. Hardwood Floors throughout the entire condo. Home features an in-unit, FULL SIZE, front loading Washer & Dryer! Unique and compact pantry in the kitchen adjacent to the washer and dryer! Need to escape for some fresh air? Easy! This condo has a spacious Balcony that can fit a table & chairs for relaxing or entertaining guests! Home comes with 3 Parking Spaces - 2 Permit Parking + 1 Visitor Pass. Pet friendly building/community! Bus Stop is 0.3 miles away!
Location
State VA
County Fairfax
Zoning 220
Rooms
Main Level Bedrooms 3
Interior
Interior Features Ceiling Fan(s), Combination Dining/Living, Dining Area, Entry Level Bedroom, Tub Shower, Wood Floors
Hot Water Electric
Heating Central
Cooling Central A/C, Ceiling Fan(s)
Flooring Hardwood
Equipment Built-In Microwave, Dryer, Washer, Cooktop, Dishwasher, Disposal, Refrigerator
Fireplace N
Appliance Built-In Microwave, Dryer, Washer, Cooktop, Dishwasher, Disposal, Refrigerator
Heat Source Electric
Exterior
Exterior Feature Balcony
Garage Spaces 2.0
Amenities Available Jog/Walk Path, Common Grounds, Bike Trail, Tot Lots/Playground
Water Access N
View Courtyard
Roof Type Shingle,Composite
Accessibility None
Porch Balcony
Total Parking Spaces 2
Garage N
Building
Story 1
Unit Features Garden 1 - 4 Floors
Sewer Public Sewer
Water Public
Architectural Style Colonial
Level or Stories 1
Additional Building Above Grade, Below Grade
New Construction N
Schools
Elementary Schools Call School Board
Middle Schools Call School Board
High Schools Mount Vernon
School District Fairfax County Public Schools
Others
Pets Allowed Y
HOA Fee Include Common Area Maintenance,Ext Bldg Maint,Lawn Maintenance,Management,Sewer,Snow Removal,Trash,Water,Road Maintenance
Senior Community No
Tax ID 1004 04095758F
Ownership Condominium
Special Listing Condition Standard
Pets Allowed Cats OK, Dogs OK
Read Less
Want to know what your home might be worth? Contact us for a FREE valuation!

Our team is ready to help you sell your home for the highest possible price ASAP

Bought with Kathryn Burson • Long & Foster Real Estate, Inc.





