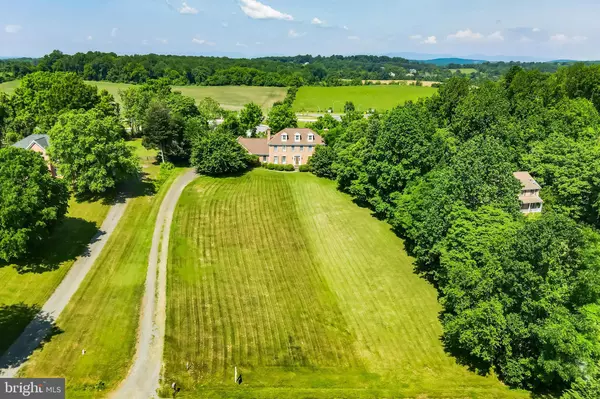$550,000
$599,000
8.2%For more information regarding the value of a property, please contact us for a free consultation.
8484 TURKEY RUN DR Warrenton, VA 20187
4 Beds
3 Baths
3,045 SqFt
Key Details
Sold Price $550,000
Property Type Single Family Home
Sub Type Detached
Listing Status Sold
Purchase Type For Sale
Square Footage 3,045 sqft
Price per Sqft $180
Subdivision Foxland Village
MLS Listing ID VAFQ2004288
Sold Date 09/13/22
Style Colonial
Bedrooms 4
Full Baths 3
HOA Y/N N
Abv Grd Liv Area 3,045
Originating Board BRIGHT
Year Built 1988
Annual Tax Amount $5,303
Tax Year 2022
Lot Size 1.621 Acres
Acres 1.62
Property Description
No HOA! You will not want to miss this opportunity all brick Fixer Upper. Sitting on almost 2 acres of land, nine foot ceilings, newer roof, two car garage, crown molding, hardwood thru-out main level, wood fireplace. 6 minutes away from downtown historic Warrenton with summer festivals, cafes and shops. Just 33 minutes from Fair Lakes Fairfax very desirable are for commuting to Northern Virginia. Welcome home to this stately all brick Colonial tucked among the trees on a private cul-de-sac. Beautifully landscaped with foundational trees and bushes, and a well manicured front and back lawn with over one and a half acres of land! You'll have plenty of room for you and your family to grow in this 4 bedroom, 3 bathroom home in peaceful Foxland Village. Walk into a light and bright two story foyer that features 16 ft+ ceilings, candelabra chandelier, convenient coat closet, and hardwood floors that flow throughout the main level. To the right of the entrance is a spacious living room with extra large windows, crown molding, wood fireplace with mantel, and an entrance into the den through French double doors - perfect for use as a home office! Entertain guests easily in the formal dining room to the left of the entrance that features crown molding, centerpiece chandelier, and a French double door in to the kitchen. The kitchen features recessed lighting, plenty of cabinet and counter space, and a double sink with window view. Also features an electric stovetop on the island, and a wall and microwave oven combo. A main level bedroom and bathroom with walk in shower makes for easy living. Retreat to the upper level and main bedroom suite that features a sitting area, 2 walk in closets, and an en-suite with jacuzzi, stall shower and dual sink vanity. The remaining two bedrooms, hall bath, and laundry room with rinse sink and full size washer and dryer complete the level. The unfinished basement is perfect for storage or complete it for a rec room or additional living space. Never worry about storage space with the walk in attic. Plenty of parking in the side loading garage and extra long driveway. Relax in the large patio - perfect for lounging and for summertime BBQ's! Located on almost 2 acres surrounded by mature trees that keeps the privacy between neighbors. John Deere 590 Series lawn mower conveys! Foxland Village does not have HOA fees & is located just minutes from the Town of Warrenton. You do not want to miss this one!
Location
State VA
County Fauquier
Zoning RA R1
Rooms
Basement Full
Main Level Bedrooms 1
Interior
Interior Features Carpet, Crown Moldings, Dining Area, Family Room Off Kitchen, Floor Plan - Traditional, Formal/Separate Dining Room, Primary Bath(s), Soaking Tub, Stall Shower, Tub Shower, Wood Floors
Hot Water Natural Gas
Heating Forced Air
Cooling Central A/C
Fireplaces Number 2
Fireplaces Type Wood
Equipment Built-In Microwave, Cooktop, Dishwasher, Oven - Wall
Fireplace Y
Appliance Built-In Microwave, Cooktop, Dishwasher, Oven - Wall
Heat Source Natural Gas
Exterior
Exterior Feature Deck(s)
Parking Features Garage - Side Entry
Garage Spaces 2.0
Water Access N
View Garden/Lawn, Trees/Woods
Accessibility None
Porch Deck(s)
Attached Garage 2
Total Parking Spaces 2
Garage Y
Building
Lot Description Backs to Trees, Cleared, Cul-de-sac, Front Yard, Rear Yard, SideYard(s), Trees/Wooded
Story 3
Foundation Other
Sewer Septic Exists
Water Public
Architectural Style Colonial
Level or Stories 3
Additional Building Above Grade, Below Grade
New Construction N
Schools
Elementary Schools James G. Brumfield
Middle Schools W.C. Taylor
High Schools Fauquier
School District Fauquier County Public Schools
Others
Senior Community No
Tax ID 6983-64-8231
Ownership Fee Simple
SqFt Source Assessor
Special Listing Condition Standard
Read Less
Want to know what your home might be worth? Contact us for a FREE valuation!

Our team is ready to help you sell your home for the highest possible price ASAP

Bought with Thang Xuan Nguyen • National Realty, LLC





