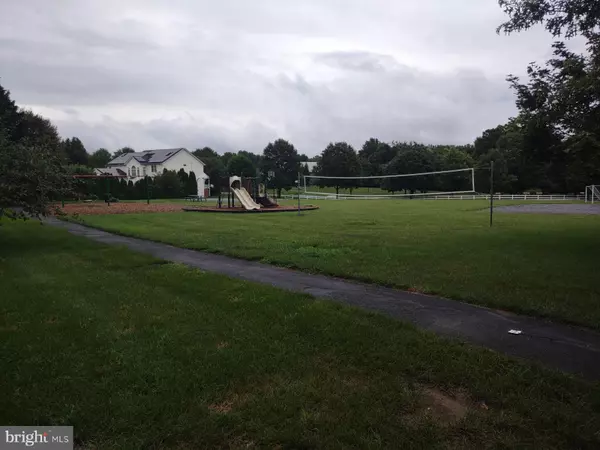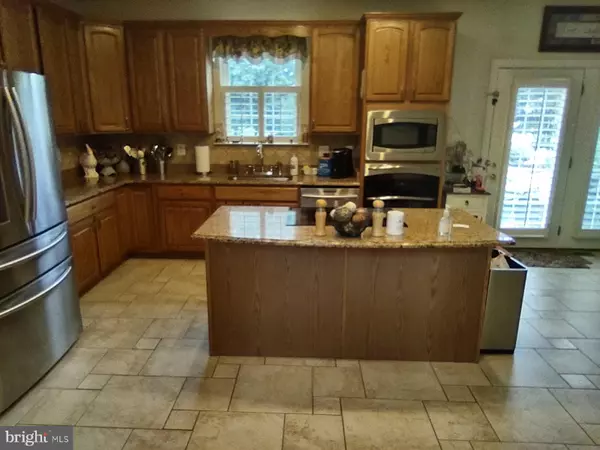$825,000
$849,900
2.9%For more information regarding the value of a property, please contact us for a free consultation.
3355 LANCER CT Dunkirk, MD 20754
5 Beds
4 Baths
3,392 SqFt
Key Details
Sold Price $825,000
Property Type Single Family Home
Sub Type Detached
Listing Status Sold
Purchase Type For Sale
Square Footage 3,392 sqft
Price per Sqft $243
Subdivision Lyons Creek Overlook
MLS Listing ID MDCA2007212
Sold Date 09/14/22
Style Colonial
Bedrooms 5
Full Baths 3
Half Baths 1
HOA Fees $22/ann
HOA Y/N Y
Abv Grd Liv Area 3,392
Originating Board BRIGHT
Year Built 2002
Annual Tax Amount $5,960
Tax Year 2021
Lot Size 1.000 Acres
Acres 1.0
Property Sub-Type Detached
Property Description
Gorgeous brick colonial in sought after Lysons Creek Overlook. Gourmet kitchen featuring gas cook top, double wall oven, Stainless Steel Appliances, granite counter tops. Roomy Family Room right off of the kitchen with a gas fireplace . Office right off the Foyer provides a perfect place to work from home. The Living Room & Dining Room are bright, spacious and inviting. Upstairs are 4 bedrooms, 2 full baths. The Large owner's suite has roomy sitting area, walk-in closets, large bathroom soaking tub walk-in shower. The basement has 5th bedroom, Full Bath, Theater Room, and rough in for kitchenette. Back yard has a beautiful heated pool with stone waterfalls, colro changing filters, multilevel paver patio with level yard and beautiful lanscaping. There's also a huge shed for all your storage needs. Large 2 car garage with tons of storage area.
Location
State MD
County Calvert
Zoning RUR
Rooms
Other Rooms Living Room, Dining Room, Primary Bedroom, Bedroom 2, Bedroom 3, Bedroom 4, Kitchen, Family Room, Den, Basement, Other, Media Room
Basement Other, Fully Finished
Interior
Interior Features Breakfast Area, Dining Area, Floor Plan - Traditional
Hot Water Electric
Heating Heat Pump(s)
Cooling Central A/C
Flooring Carpet, Ceramic Tile, Engineered Wood, Hardwood
Fireplaces Number 1
Fireplaces Type Fireplace - Glass Doors, Gas/Propane
Equipment Cooktop, Dishwasher, Oven - Wall, Refrigerator
Furnishings No
Fireplace Y
Window Features Double Pane
Appliance Cooktop, Dishwasher, Oven - Wall, Refrigerator
Heat Source Electric
Laundry Main Floor
Exterior
Exterior Feature Patio(s)
Parking Features Garage - Side Entry, Inside Access, Oversized
Garage Spaces 2.0
Fence Partially, Rear, Aluminum
Pool Heated, In Ground
Amenities Available Common Grounds, Non-Lake Recreational Area
Water Access N
View Garden/Lawn
Roof Type Architectural Shingle
Accessibility 2+ Access Exits
Porch Patio(s)
Attached Garage 2
Total Parking Spaces 2
Garage Y
Building
Lot Description Cul-de-sac, Front Yard, Landscaping, Level, Open, Rear Yard, Private
Story 3
Foundation Concrete Perimeter
Sewer On Site Septic
Water Well
Architectural Style Colonial
Level or Stories 3
Additional Building Above Grade, Below Grade
Structure Type 9'+ Ceilings
New Construction N
Schools
School District Calvert County Public Schools
Others
Pets Allowed N
HOA Fee Include Common Area Maintenance
Senior Community No
Tax ID 0503176835
Ownership Fee Simple
SqFt Source Assessor
Acceptable Financing Conventional, Negotiable
Horse Property N
Listing Terms Conventional, Negotiable
Financing Conventional,Negotiable
Special Listing Condition Standard
Read Less
Want to know what your home might be worth? Contact us for a FREE valuation!

Our team is ready to help you sell your home for the highest possible price ASAP

Bought with Erika Williams • Keller Williams Preferred Properties





