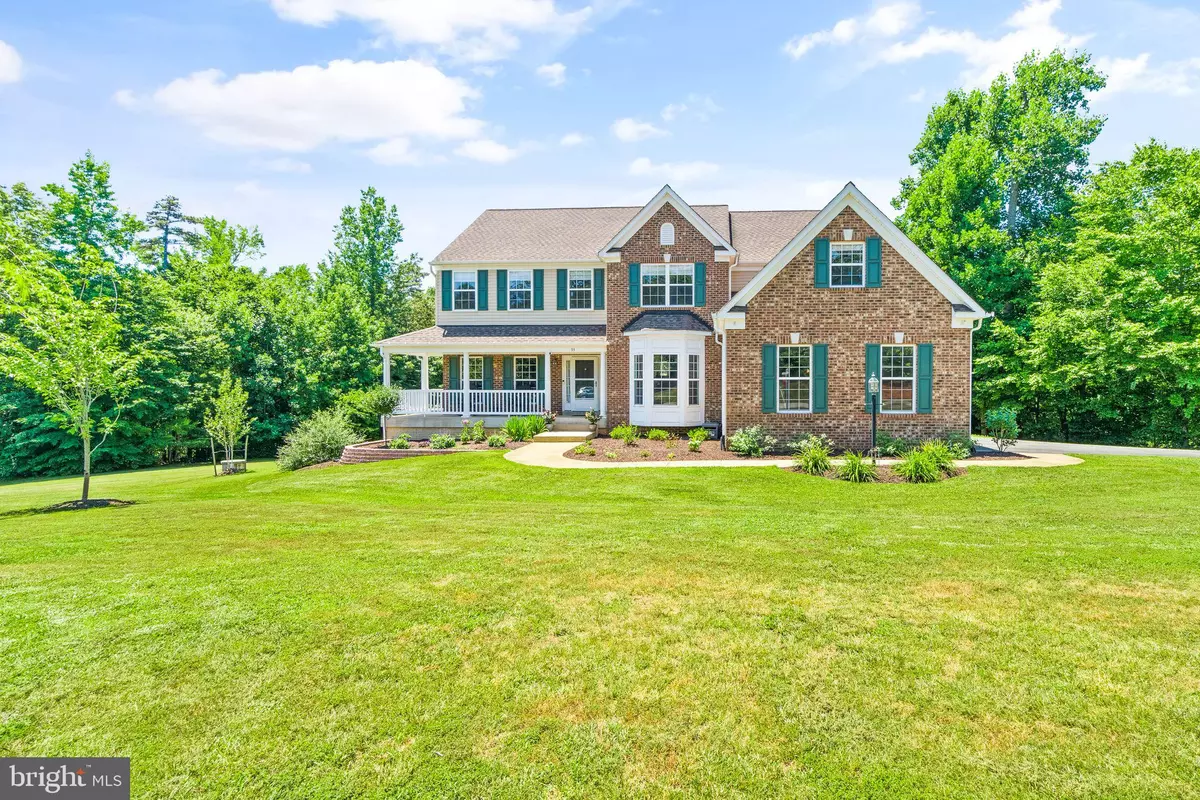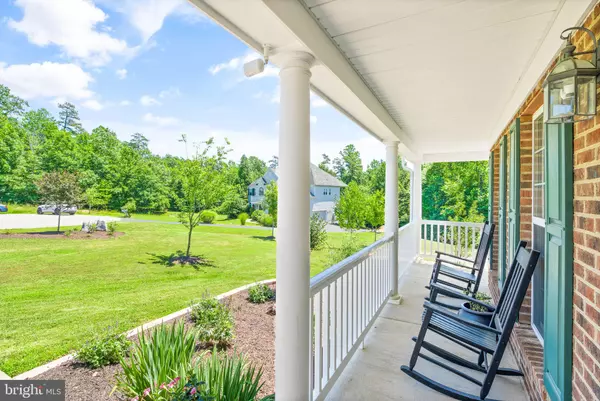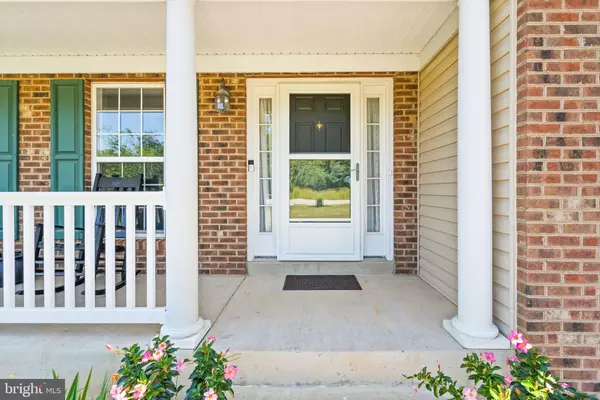$800,000
$799,000
0.1%For more information regarding the value of a property, please contact us for a free consultation.
93 RIVER RIDGE LN Fredericksburg, VA 22406
5 Beds
5 Baths
4,243 SqFt
Key Details
Sold Price $800,000
Property Type Single Family Home
Sub Type Detached
Listing Status Sold
Purchase Type For Sale
Square Footage 4,243 sqft
Price per Sqft $188
Subdivision Wellington Chase On The Rappahannock
MLS Listing ID VAST2013506
Sold Date 09/16/22
Style Traditional
Bedrooms 5
Full Baths 5
HOA Y/N N
Abv Grd Liv Area 3,143
Originating Board BRIGHT
Year Built 2005
Annual Tax Amount $4,819
Tax Year 2021
Lot Size 3.039 Acres
Acres 3.04
Property Description
NEW PRICE. **Be sure to check out the stunning drone video of the property on the river in the virtual tour link.** Nestled on the Rappahannock River, this 3-acre wooded lot provides a private sanctuary to enjoy endless hours with family and friends. Located on the end of a cul-de-sac, this amazing retreat offers 5 bedrooms, 5 bathrooms and over 4,200 finished sq ft. The above ground pool is both heated and cooled with a wrap-around deck great for hosting a get-together or laying out in the sun. Enjoy a glass of wine from the screened-in porch as you watch the sun set through the trees or a BBQ on the stamped concrete patio while the fire pit roars in the background. At the edge of the mostly cleared, flat yard, youll find a path through the trees that will lead you directly to the river. Stick your toes in the water or enjoy some time fishing. Whether you are sitting around the fire pit, making a splash in the pool, or taking a walk down to the river, here you live on vacation. This nature infused property is as impressive on the inside as it is the outside.
This home is clean, bright, well maintained and simply feels like home. On the main level youll find a large office that can easily be used as a 6th bedroom with a full bathroom right next door. Enjoy the grand, two-story, great room that opens into the beautifully updated kitchen complete with granite counter tops and stainless-steel appliances. As you continue past the eat in kitchen, youll find a generously sized laundry room that includes a side door leading to the driveway. Pass by the living room and dining room on your way upstairs. The spacious owners suite has tray ceilings and a gas fireplace to keep you cozy. The owners ensuite offers double sinks, a stand-alone shower, and a soaker tub. Three additional bedrooms can be found upstairs as you walk down the balcony that overlooks the great room. One of the bedrooms has its own private bath while the other two share a jack and jill set-up. Lastly, youll find a loft with built in bookcases and a desk that could be used as another office, craft room, play area, or great reading space. The walk out basement offers a 5th bedroom, full bathroom, rec room, a second full kitchen and still offers plenty of storage space. The home includes a 4-car garage (4th car being used for storage since it is not accessible from the driveway, but it is attached to the house). This river home includes an irrigation system and whole house generator. Xfinity is available for your high-speed internet and cable needs. NO HOA. Youll find the enormous, long list of upgrades at the end of the beautiful photos. Great location, 25 minutes from the Fredericksburg Nationals Stadium. And amazing history, Civil War river crossing on the Rappahanock River where residents have found artifacts. Be sure to schedule a tour of this impressive home. It wont last long.
Location
State VA
County Stafford
Zoning A1
Rooms
Basement Fully Finished
Interior
Interior Features Built-Ins, 2nd Kitchen, Carpet, Ceiling Fan(s), Dining Area, Entry Level Bedroom, Family Room Off Kitchen, Floor Plan - Open, Kitchen - Eat-In, Kitchen - Gourmet, Kitchen - Island, Pantry, Recessed Lighting, Soaking Tub, Upgraded Countertops, Walk-in Closet(s), Window Treatments, Wood Floors
Hot Water Propane
Heating Central, Heat Pump(s)
Cooling Central A/C
Flooring Carpet, Hardwood, Luxury Vinyl Plank, Tile/Brick
Fireplaces Number 2
Equipment Built-In Microwave, Cooktop, Dishwasher, Disposal, Dryer, Freezer, Oven - Double, Oven - Wall, Refrigerator, Stainless Steel Appliances, Stove, Washer, Water Heater
Fireplace Y
Appliance Built-In Microwave, Cooktop, Dishwasher, Disposal, Dryer, Freezer, Oven - Double, Oven - Wall, Refrigerator, Stainless Steel Appliances, Stove, Washer, Water Heater
Heat Source Electric, Propane - Leased
Laundry Main Floor
Exterior
Exterior Feature Patio(s), Deck(s), Enclosed, Brick, Roof, Screened
Parking Features Additional Storage Area, Garage - Side Entry
Garage Spaces 4.0
Pool Heated, Above Ground
Water Access N
View Trees/Woods
Roof Type Shingle
Accessibility None
Porch Patio(s), Deck(s), Enclosed, Brick, Roof, Screened
Attached Garage 4
Total Parking Spaces 4
Garage Y
Building
Lot Description Backs to Trees, Cul-de-sac, Level, Private, Rear Yard, Trees/Wooded, Landscaping
Story 3
Foundation Concrete Perimeter
Sewer On Site Septic
Water Well
Architectural Style Traditional
Level or Stories 3
Additional Building Above Grade, Below Grade
New Construction N
Schools
Elementary Schools Hartwood
Middle Schools T. Benton Gayle
High Schools Mountain View
School District Stafford County Public Schools
Others
Senior Community No
Tax ID 42B 13
Ownership Fee Simple
SqFt Source Assessor
Acceptable Financing Cash, Conventional, FHA, VA
Listing Terms Cash, Conventional, FHA, VA
Financing Cash,Conventional,FHA,VA
Special Listing Condition Standard
Read Less
Want to know what your home might be worth? Contact us for a FREE valuation!

Our team is ready to help you sell your home for the highest possible price ASAP

Bought with Christopher B Ognek • Q Real Estate, LLC





