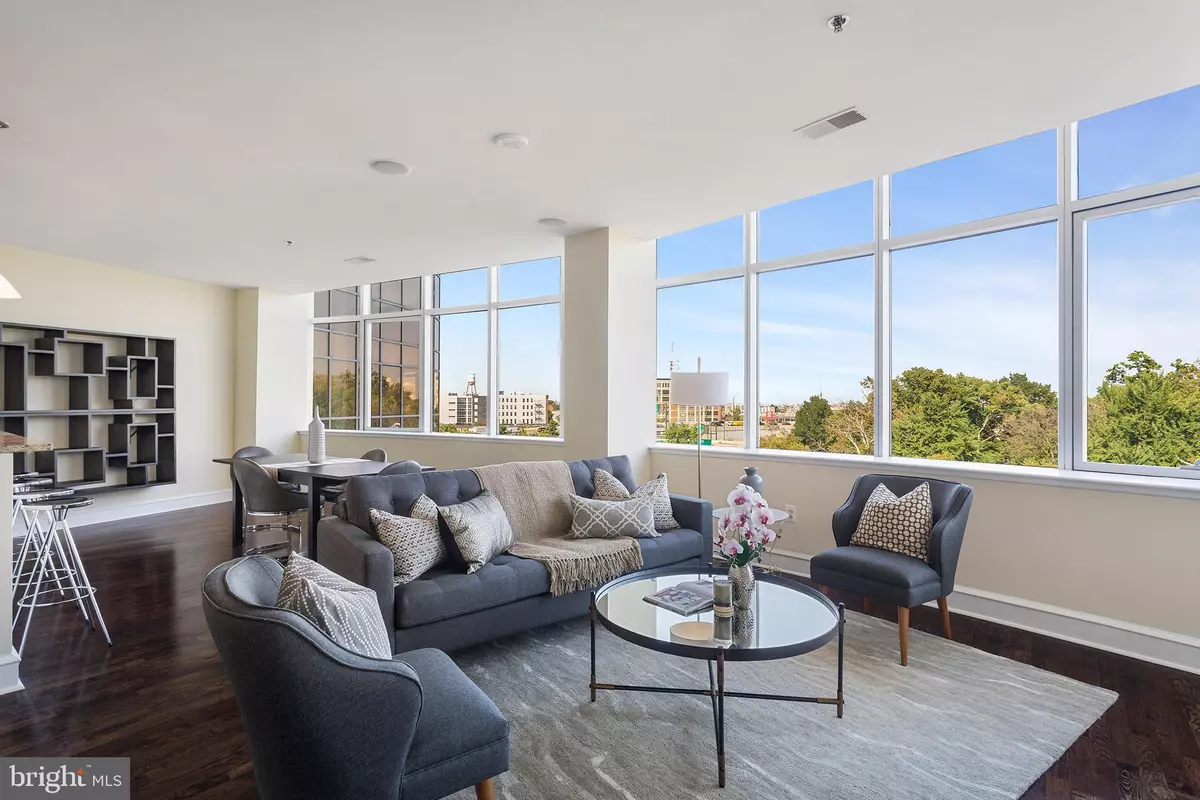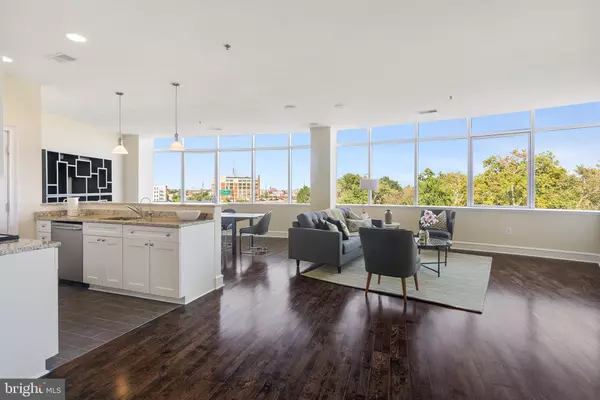$370,000
$375,000
1.3%For more information regarding the value of a property, please contact us for a free consultation.
201-59 N 8TH ST #402 Philadelphia, PA 19106
1 Bed
1 Bath
1,252 SqFt
Key Details
Sold Price $370,000
Property Type Condo
Sub Type Condo/Co-op
Listing Status Sold
Purchase Type For Sale
Square Footage 1,252 sqft
Price per Sqft $295
Subdivision Old City
MLS Listing ID PAPH2118910
Sold Date 09/16/22
Style Unit/Flat
Bedrooms 1
Full Baths 1
Condo Fees $771/mo
HOA Y/N N
Abv Grd Liv Area 1,252
Originating Board BRIGHT
Year Built 1970
Annual Tax Amount $4,093
Tax Year 2022
Lot Dimensions 0.00 x 0.00
Property Description
This beautiful 1,252 square ft Metro Club Condominium comes with PARKING, a pool, gym, soaring ceilings, hardwood floors, and an open floorplan that is perfect for entertaining. The large entry foyer welcomes you with an oversized, double door closet with ample space for coats and storage. The large windows featured throughout the home allow the eastern sunlight to flood into the expansive living room, dining area, kitchen, and bedroom. Outfitted with granite countertops, the open kitchen features bar-height counter seating and stainless-steel appliances. Next to the kitchen area, find a walk-in pantry. The large master bedroom offers beautiful views of Franklin Square and the Ben Franklin Bridge along with direct access to the elegant marble en-suite bath. There is also an enormous utility room with washer/dryer, newer HVAC, hot water heater, and plenty of room for additional storage. Included are all speakers, appliances, and washer/dryer. The Metro Club is a full service, pet-friendly building, with 24-hour doorman/concierge, fitness room, heated outdoor pool and hot tub with cabanas, and an area for grilling. Residential hallways were just recently updated. All of this is in an amazing location with easy access in and out of town and just a short stroll to the shops, restaurants, and nightlife of Old City and Center City. Perfect for commuting, this home is located with quick access to 676, 95, 76, and the Ben Franklin Bridge.
Location
State PA
County Philadelphia
Area 19106 (19106)
Zoning CMX4
Rooms
Basement Full
Main Level Bedrooms 1
Interior
Interior Features Carpet, Elevator, Flat, Floor Plan - Open, Primary Bath(s), Pantry, Recessed Lighting, Tub Shower, Upgraded Countertops, Entry Level Bedroom
Hot Water Electric
Heating Forced Air
Cooling Central A/C
Equipment Built-In Microwave, Dishwasher, Disposal, Dryer, Dryer - Electric, Exhaust Fan, Oven/Range - Electric, Refrigerator, Stainless Steel Appliances, Washer
Fireplace N
Appliance Built-In Microwave, Dishwasher, Disposal, Dryer, Dryer - Electric, Exhaust Fan, Oven/Range - Electric, Refrigerator, Stainless Steel Appliances, Washer
Heat Source Electric
Laundry Dryer In Unit, Washer In Unit
Exterior
Garage Spaces 1.0
Parking On Site 1
Amenities Available Elevator, Exercise Room, Fitness Center, Pool - Outdoor, Swimming Pool
Water Access N
Accessibility Elevator
Total Parking Spaces 1
Garage N
Building
Story 1
Unit Features Mid-Rise 5 - 8 Floors
Sewer Public Sewer
Water Public
Architectural Style Unit/Flat
Level or Stories 1
Additional Building Above Grade, Below Grade
New Construction N
Schools
School District The School District Of Philadelphia
Others
Pets Allowed Y
HOA Fee Include Common Area Maintenance,Ext Bldg Maint,Management,Parking Fee,Pool(s),Security Gate,Trash,Health Club,Sewer,Snow Removal,Water
Senior Community No
Tax ID 888036980
Ownership Condominium
Security Features Doorman,Desk in Lobby,24 hour security,Resident Manager,Security Gate,Surveillance Sys
Acceptable Financing Cash, Conventional, FHA
Listing Terms Cash, Conventional, FHA
Financing Cash,Conventional,FHA
Special Listing Condition Standard
Pets Allowed Number Limit
Read Less
Want to know what your home might be worth? Contact us for a FREE valuation!

Our team is ready to help you sell your home for the highest possible price ASAP

Bought with Olivia Scarlett Soares • KW Philly





