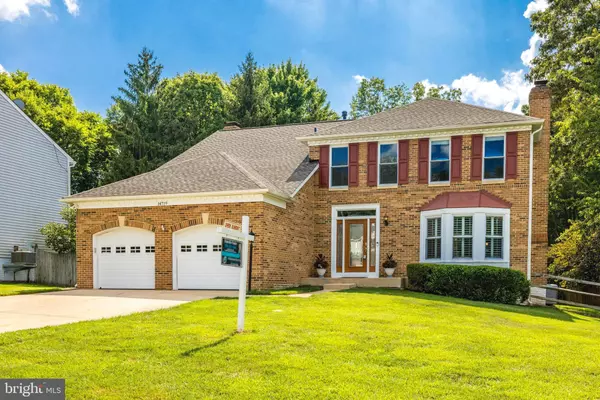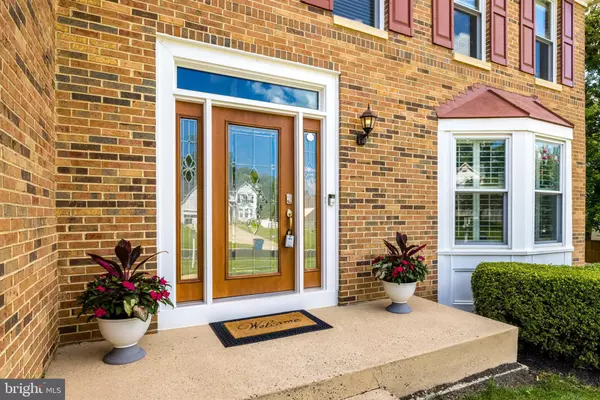$795,000
$795,000
For more information regarding the value of a property, please contact us for a free consultation.
14719 TOP SERGEANT LN Centreville, VA 20121
4 Beds
4 Baths
3,323 SqFt
Key Details
Sold Price $795,000
Property Type Single Family Home
Sub Type Detached
Listing Status Sold
Purchase Type For Sale
Square Footage 3,323 sqft
Price per Sqft $239
Subdivision Confederate Ridge
MLS Listing ID VAFX2084538
Sold Date 09/26/22
Style Colonial
Bedrooms 4
Full Baths 3
Half Baths 1
HOA Y/N N
Abv Grd Liv Area 2,700
Originating Board BRIGHT
Year Built 1988
Annual Tax Amount $7,980
Tax Year 2022
Lot Size 0.316 Acres
Acres 0.32
Property Description
Come see this immaculately maintained and updated Colonial home in a fantastic community on a cul-de-sac with NO HOA! Check the comps, this is a tremendous value. The sellers have invested over $200k in improvements over the years so you do not have to! Updates include new Luxury Vinyl Tile flooring throughout the main level in 2020 ($16k value), a new Roof in 2018 ($16k value), new Windows, Siding, Gutters, Downspouts, and maintenance free Trim in 2015 with a lifetime transferable warranty ($60k value), newer Plantation shutters and blinds throughout in 2015 ($4k value), new fixtures in the dining room and foyer (2022). The foyer windows have remote control shades for the blinds! The Kitchen was updated in 2014 with new Cabinets, Granite Counters,Stainless Steel Appliances, and a real stone Backsplash ($40k value)! The large Deck was redone in 2014 ($10K value). This home is a"door"able with new Front Entry door (with 40 year transferable warranty), new rear French door (40 year transferable warranty), and new Garage doors and motors in 2014 ($20k value). The HVAC was replaced in 2006 with a dual zone system, the upstairs is a heat pump with electric backup and the Water Heater was replaced in 2018. Pretty on the inside and out, other features include the HUGE fully fenced and flat rear yard (pool anyone?!?) backing to trees! Enter the impressive two story foyer with tons of light. The main level family is open to the kitchen and features a beautiful stone surround wood burning fireplace with a gas line run to it for easy conversion to gas if you choose! The formal living room has an additional wood burning fireplace. Both fireplaces are currently insulated to keep out any drafts. Upstairs is a huge Primary suite with vaulted ceilings and skylights (can be covered with remote operated black out blinds), walk in closet (with laundry shoot to main level laundry room), and attached bath with separate tub and shower. The 3 additional bedrooms are a great size! Currently, the basement features a flex room/den, full bath, recreation room (the pool table conveys and also converts to a ping pong table), and additional space for storage. Need more space? The window in the storage room is above ground and can be converted to an egress to create a legal 5th bedroom and tied in to the existing full bath. The basement was recently evaluated by a licensed Class A contractor to open up the wall in the den to the Recreation room for a more open flow (see write up in the pictures). He stated this was an easy fix as there is already the steel beams in place for load bearing. Official contractor quote is available in documents section. The possibilities are there! Fantastic Centreville location convenient to RT 28, RT 29, Braddock Rd, I-66. Just a short drive to shopping, dining, Trader Joes, and hiking trails! Walk to the UOSA Polishing pond and go fishing or have a picnic. Don't miss out on this wonderful opportunity!
Location
State VA
County Fairfax
Zoning 131
Rooms
Basement Partially Finished, Space For Rooms
Interior
Hot Water Natural Gas
Heating Forced Air
Cooling Central A/C, Ceiling Fan(s)
Fireplaces Number 2
Fireplaces Type Wood
Equipment Built-In Microwave, Dishwasher, Disposal, Dryer, Oven - Wall, Stainless Steel Appliances, Washer, Trash Compactor, Cooktop, Water Heater
Fireplace Y
Appliance Built-In Microwave, Dishwasher, Disposal, Dryer, Oven - Wall, Stainless Steel Appliances, Washer, Trash Compactor, Cooktop, Water Heater
Heat Source Natural Gas
Laundry Main Floor
Exterior
Parking Features Garage Door Opener, Garage - Front Entry
Garage Spaces 2.0
Water Access N
View Trees/Woods
Accessibility None
Attached Garage 2
Total Parking Spaces 2
Garage Y
Building
Lot Description Backs to Trees, Cul-de-sac, Rear Yard
Story 3
Foundation Slab
Sewer Public Sewer
Water Public
Architectural Style Colonial
Level or Stories 3
Additional Building Above Grade, Below Grade
New Construction N
Schools
Elementary Schools Bull Run
Middle Schools Liberty
High Schools Centreville
School District Fairfax County Public Schools
Others
Senior Community No
Tax ID 0653 05 0017
Ownership Fee Simple
SqFt Source Assessor
Security Features Exterior Cameras
Acceptable Financing Cash, Conventional, FHA, VA
Listing Terms Cash, Conventional, FHA, VA
Financing Cash,Conventional,FHA,VA
Special Listing Condition Standard
Read Less
Want to know what your home might be worth? Contact us for a FREE valuation!

Our team is ready to help you sell your home for the highest possible price ASAP

Bought with Khanh Huynh • Gangnam Realty & Management





