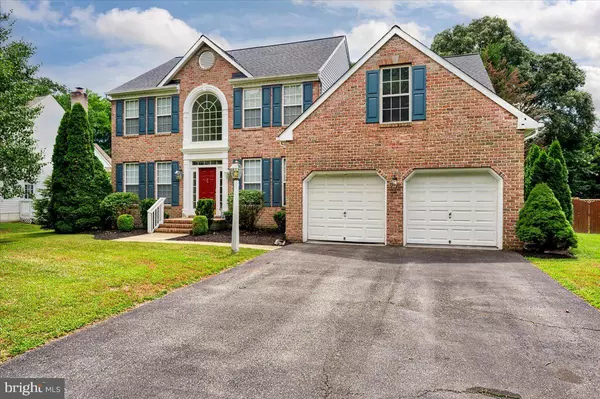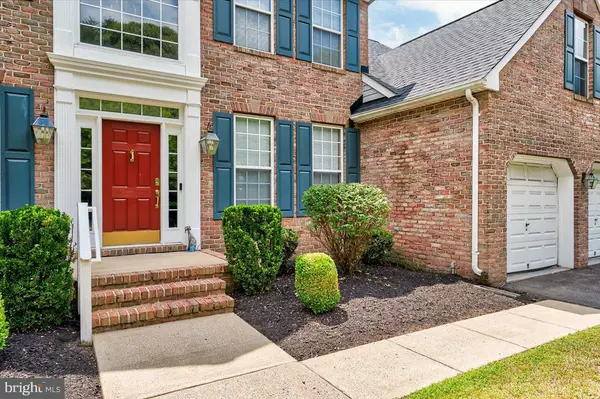$730,000
$724,900
0.7%For more information regarding the value of a property, please contact us for a free consultation.
8234 GREEN ICE DR Pasadena, MD 21122
4 Beds
4 Baths
4,430 SqFt
Key Details
Sold Price $730,000
Property Type Single Family Home
Sub Type Detached
Listing Status Sold
Purchase Type For Sale
Square Footage 4,430 sqft
Price per Sqft $164
Subdivision Farmington Village
MLS Listing ID MDAA2040890
Sold Date 09/28/22
Style Colonial
Bedrooms 4
Full Baths 3
Half Baths 1
HOA Fees $66/mo
HOA Y/N Y
Abv Grd Liv Area 3,630
Originating Board BRIGHT
Year Built 2000
Annual Tax Amount $6,642
Tax Year 2021
Lot Size 0.354 Acres
Acres 0.35
Property Description
Another beautiful home in the sought-out neighborhood of Farmington Village! Why do so many people want to live here? It is a tight knit community, with a pool, tennis courts, clubhouse, food trucks, and walking, running, biking trails. Plus, everything you need outside the “bubble” is so close! This home has four spacious bedrooms, 3.5 baths, wood floors, 2 story foyer, theatre room, full wood bar, and situated on one of the most private and largest properties in the neighborhood……………………………... From the moment you enter, you will notice how open and airy this home is, and how well it was built when see the nine' ceilings, crown molding, and columns. This home is the largest model in Farmington, the Georgetown, build by Koch Homes. The main floor boasts a formal sitting room, dining room, dedicated office, a “pit” style family room with fireplace and a huge open kitchen with eating area and large counter island for quick meals. Kitchen is well equipped with a pantry, granite, 42” wood cabinets, and ceramic tile. But that is not all on the first floor, find the sunroom, with casement windows and skylights, where you will want to retreat and relax, everyday! …………………………………………When you are not relaxing you will be entertaining with your family and friend's downstairs in your new fun space! The space where you will find the theater room with 5 beautiful leather theater chairs, along with your big screen TV, Additionally you can hang out at the bar area, and watch the games on your bar TV's. Conveniently, there is a full bath in your fun space too.
After all this fun, you will retreat to the upper level, where you will find spacious bedrooms, especially the Master bedroom which has the extra 4-foot bump out. The master has a walk-in closet, equipped with closet organizers. The remainder of upstairs hosts three other bedrooms, a full hall bathroom and upper-level laundry…………. Hurry, make your appointment today!!
Location
State MD
County Anne Arundel
Zoning R2
Rooms
Basement Connecting Stairway, Daylight, Partial, Improved, Partially Finished, Side Entrance, Walkout Stairs, Walkout Level, Sump Pump
Interior
Interior Features Bar, Breakfast Area, Carpet, Crown Moldings, Family Room Off Kitchen, Floor Plan - Open
Hot Water Natural Gas
Cooling Central A/C
Flooring Terrazzo, Solid Hardwood, Carpet, Ceramic Tile
Fireplaces Number 1
Heat Source Natural Gas
Exterior
Parking Features Garage - Front Entry, Garage Door Opener, Inside Access
Garage Spaces 2.0
Water Access N
Roof Type Architectural Shingle
Accessibility None
Attached Garage 2
Total Parking Spaces 2
Garage Y
Building
Story 3
Foundation Brick/Mortar, Block
Sewer Public Sewer
Water Public
Architectural Style Colonial
Level or Stories 3
Additional Building Above Grade, Below Grade
Structure Type 2 Story Ceilings,9'+ Ceilings
New Construction N
Schools
School District Anne Arundel County Public Schools
Others
Pets Allowed Y
Senior Community No
Tax ID 020326490101416
Ownership Fee Simple
SqFt Source Assessor
Special Listing Condition Standard
Pets Allowed No Pet Restrictions
Read Less
Want to know what your home might be worth? Contact us for a FREE valuation!

Our team is ready to help you sell your home for the highest possible price ASAP

Bought with Phi H Nguyen • Realty One, Inc.





