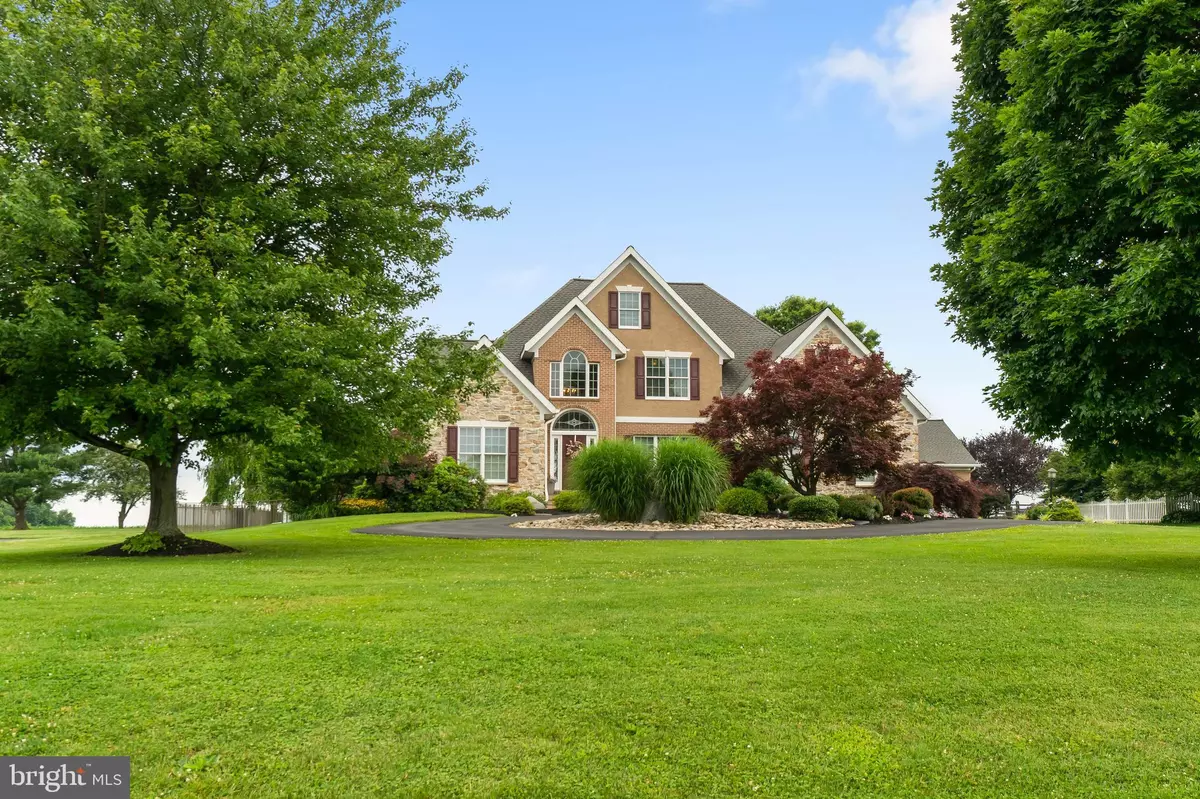$664,900
$699,900
5.0%For more information regarding the value of a property, please contact us for a free consultation.
209 SPRINGFIELD DR North East, MD 21901
5 Beds
4 Baths
3,714 SqFt
Key Details
Sold Price $664,900
Property Type Single Family Home
Sub Type Detached
Listing Status Sold
Purchase Type For Sale
Square Footage 3,714 sqft
Price per Sqft $179
Subdivision Calvert Acres
MLS Listing ID MDCC2005664
Sold Date 09/30/22
Style Colonial
Bedrooms 5
Full Baths 3
Half Baths 1
HOA Y/N N
Abv Grd Liv Area 3,714
Originating Board BRIGHT
Year Built 1995
Annual Tax Amount $5,588
Tax Year 2021
Lot Size 1.100 Acres
Acres 1.1
Property Description
Welcome to gorgeous 209 Springfield Drive in the neighborhood of Calvert Acres!!! This beautiful home offers 5 bedrooms and 3 and 1/2 bathrooms - and 1 more full bathroom located in the pool house! When you step in to the elegant entry of this home, you will notice the main level is complete with gleaming hardwood floors that were refinished this year, immaculate paint, and stunning architectural features. The main level living room includes soaring ceilings, crown molding, and a gas fireplace complete with a new insert (2019). There is a separate office and dining room on the main floor, and the eat-in kitchen includes new stainless steel appliances (dishwasher and refrigerator 2022 and built-in microwave and stove/range 2021), Corian countertops, freshly painted cabinets (2021), and new hardware. The stunning, updated staircase includes beautiful, new black metal spindles (2021). The main floor owner's bedroom has a gorgeous bank of windows, a beautiful tray ceiling, and plush carpet. The owner's bathroom includes a walk-in closet, and is gorgeously updated with a stand-alone soaking tub, glass-enclosed shower, tile backsplash, tile floor, vanity, and fixtures. The main floor of this home includes a separate laundry room with a stainless steel wash tub and a powder room for your convenience! Upstairs is a beautiful hallway that overlooks the main floor, and 4 bedrooms and 2 full bathrooms. One of the bedrooms upstairs can be used as a second owner's suite, as it has an attached, private bathroom and a huge walk-in closet. The beautifully-landscaped outside of this home is your own private oasis. The pool area is amazing with paver patios and new composite decking (2021). The saltwater pool was updated (new liner and new filter) in 2021, and the pool house was architecturally designed to match the home perfectly. The inside of the pool house is finished with a full bathroom - which means this home has a total of 4 and 1/2 bathrooms!!! The pool house also includes a 1-car garage and a storage area for pool equipment and lawn furniture. Your backyard views are of open farmland, so you will find nothing but peace and tranquility here! As if this were not enough, this home includes a brand new Generac whole-house generator (2022) with a 10 year warranty, a brand new pressure tank (2022), and a new furnace with a UV light to help with purify the air (2018). The 1000-gallon, owned propane tank is also new (2019). The roof, gutters, and rainspouts of the home were replaced in 2013. This home is truly a dream!!! Don't miss this one!!!
Location
State MD
County Cecil
Zoning RR
Rooms
Other Rooms Living Room, Dining Room, Primary Bedroom, Bedroom 2, Bedroom 3, Bedroom 4, Bedroom 5, Kitchen, Basement, Foyer, Laundry, Office, Primary Bathroom, Full Bath, Half Bath
Basement Unfinished
Main Level Bedrooms 1
Interior
Interior Features Carpet, Ceiling Fan(s), Chair Railings, Crown Moldings, Dining Area, Entry Level Bedroom, Family Room Off Kitchen, Floor Plan - Open, Formal/Separate Dining Room, Kitchen - Eat-In, Primary Bath(s), Soaking Tub, Tub Shower, Upgraded Countertops, Walk-in Closet(s), Wood Floors
Hot Water Electric
Heating Forced Air
Cooling Central A/C, Ceiling Fan(s)
Flooring Carpet, Hardwood, Ceramic Tile
Fireplaces Number 1
Fireplaces Type Gas/Propane, Other
Equipment Built-In Microwave, Dishwasher, Exhaust Fan, Icemaker, Oven/Range - Electric, Refrigerator, Stainless Steel Appliances, Water Heater
Fireplace Y
Appliance Built-In Microwave, Dishwasher, Exhaust Fan, Icemaker, Oven/Range - Electric, Refrigerator, Stainless Steel Appliances, Water Heater
Heat Source Propane - Owned
Laundry Main Floor
Exterior
Parking Features Garage - Side Entry, Garage Door Opener, Garage - Front Entry
Garage Spaces 3.0
Fence Aluminum, Decorative
Pool In Ground, Saltwater
Water Access N
Roof Type Architectural Shingle
Accessibility Level Entry - Main
Attached Garage 2
Total Parking Spaces 3
Garage Y
Building
Story 2
Foundation Permanent
Sewer Private Septic Tank
Water Well
Architectural Style Colonial
Level or Stories 2
Additional Building Above Grade, Below Grade
Structure Type Cathedral Ceilings,Dry Wall,Tray Ceilings
New Construction N
Schools
School District Cecil County Public Schools
Others
Senior Community No
Tax ID 0809017100
Ownership Fee Simple
SqFt Source Assessor
Acceptable Financing Cash, Conventional, FHA, VA, USDA
Listing Terms Cash, Conventional, FHA, VA, USDA
Financing Cash,Conventional,FHA,VA,USDA
Special Listing Condition Standard
Read Less
Want to know what your home might be worth? Contact us for a FREE valuation!

Our team is ready to help you sell your home for the highest possible price ASAP

Bought with Joyceane M Schmeusser • Patterson-Schwartz Real Estate





