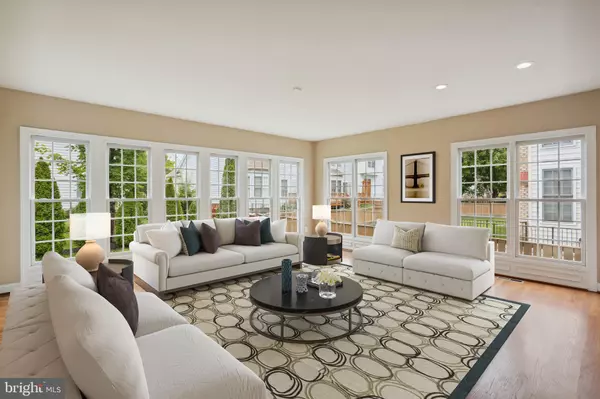$1,190,000
$1,190,000
For more information regarding the value of a property, please contact us for a free consultation.
207 PRETTYMAN DR Rockville, MD 20850
5 Beds
5 Baths
3,626 SqFt
Key Details
Sold Price $1,190,000
Property Type Single Family Home
Sub Type Detached
Listing Status Sold
Purchase Type For Sale
Square Footage 3,626 sqft
Price per Sqft $328
Subdivision Fallsgrove
MLS Listing ID MDMC2059724
Sold Date 09/30/22
Style Colonial
Bedrooms 5
Full Baths 4
Half Baths 1
HOA Fees $86/qua
HOA Y/N Y
Abv Grd Liv Area 3,626
Originating Board BRIGHT
Year Built 2002
Annual Tax Amount $12,102
Tax Year 2021
Lot Size 7,248 Sqft
Acres 0.17
Property Description
Contingent contract with a 3 day Kick Out, If your buyers do not need to sell or settle a property they can bring us an offer on this home:::This Elegant and Completely Refreshed Home Includes the Following: 5 Bedrooms, 4.5 Baths, & 2-Car Garage in Fallsgrove! Over $198K In Renovation and Updates. Freshly painted throughout the house! New refinished and hardwood floors! Updated and Renovated kitchen with new counters, LED recessed lights and new stainless-steel appliances. Two-story family room has a double-sided gas fireplace with mantel marble surround and left side of the gas fireplace was just opened up to the kitchen. Main level primary bedroom and primary bath with a large walk-in closet. Upper level offers a 2nd primary bedroom with a primary bath and two additional bedrooms with a shared full bathroom. All of the upstairs bedrooms have new hardwood floors. Newly finished lower-level basement has walk-up stairs to the backyard, recreation room, 5th bedroom, full bath, storage and rough-in for a second full bathroom. Easy access to shopping centers, creation, and medical centers. Due to the Covid-19 Virus: Only One Agent & Two (2) Adults Are Allowed in the House At One Time and All Must Wear Masks***No Children Under The Age 18 Are Allowed in the House***All of the Following Are Prohibited from Entering if Within the Last 14 Day They Have: Been Out of the Country***Feeling Sick or Have Been Exposed to Covid-19***Have or Recently Recovered From Covid-19***Tested Positive for Covid-19***Show Signs of Covid-19***
Location
State MD
County Montgomery
Zoning RS
Rooms
Other Rooms Dining Room, Primary Bedroom, Bedroom 3, Bedroom 4, Bedroom 5, Kitchen, Library, Foyer, 2nd Stry Fam Rm, Recreation Room, Storage Room
Basement Connecting Stairway, Heated, Improved, Poured Concrete, Windows, Rear Entrance, Space For Rooms, Walkout Stairs
Main Level Bedrooms 1
Interior
Interior Features Built-Ins, Carpet, Chair Railings, Crown Moldings, Dining Area, Entry Level Bedroom, Floor Plan - Traditional, Formal/Separate Dining Room, Kitchen - Eat-In, Kitchen - Gourmet, Kitchen - Island, Pantry, Primary Bath(s), Skylight(s), Tub Shower, Upgraded Countertops, Walk-in Closet(s), Wood Floors
Hot Water Natural Gas
Cooling Central A/C
Flooring Carpet, Ceramic Tile, Hardwood
Fireplaces Number 1
Fireplaces Type Gas/Propane, Mantel(s)
Equipment Cooktop, Cooktop - Down Draft, Dishwasher, Disposal, Dryer, Icemaker, Microwave, Oven - Double, Oven - Self Cleaning, Oven - Wall, Refrigerator, Stainless Steel Appliances, Washer, Water Heater
Fireplace Y
Window Features Bay/Bow
Appliance Cooktop, Cooktop - Down Draft, Dishwasher, Disposal, Dryer, Icemaker, Microwave, Oven - Double, Oven - Self Cleaning, Oven - Wall, Refrigerator, Stainless Steel Appliances, Washer, Water Heater
Heat Source Natural Gas
Laundry Main Floor
Exterior
Exterior Feature Patio(s), Porch(es)
Parking Features Garage - Front Entry, Garage Door Opener, Inside Access
Garage Spaces 2.0
Amenities Available Basketball Courts, Community Center, Exercise Room, Fitness Center, Pool - Outdoor, Swimming Pool, Tennis Courts, Tot Lots/Playground
Water Access N
View Street
Accessibility None
Porch Patio(s), Porch(es)
Attached Garage 2
Total Parking Spaces 2
Garage Y
Building
Lot Description Front Yard, Landscaping, Level, Private, Rear Yard
Story 3
Foundation Concrete Perimeter
Sewer Public Sewer
Water Public
Architectural Style Colonial
Level or Stories 3
Additional Building Above Grade, Below Grade
Structure Type 2 Story Ceilings
New Construction N
Schools
School District Montgomery County Public Schools
Others
HOA Fee Include Common Area Maintenance,Management,Pool(s),Reserve Funds,Snow Removal,Trash
Senior Community No
Tax ID 160403351112
Ownership Fee Simple
SqFt Source Assessor
Special Listing Condition Standard
Read Less
Want to know what your home might be worth? Contact us for a FREE valuation!

Our team is ready to help you sell your home for the highest possible price ASAP

Bought with Sima Blackmon-Hall • Long & Foster Real Estate, Inc.





