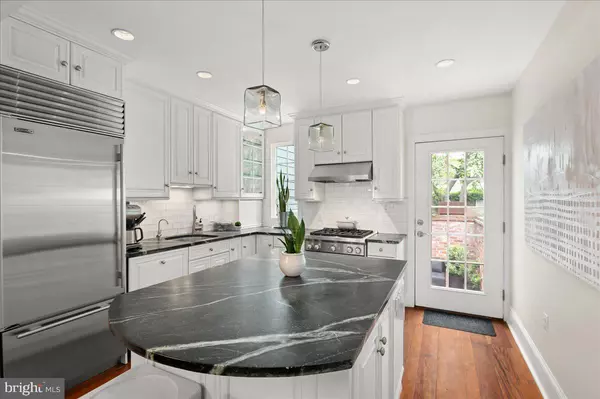$975,000
$998,500
2.4%For more information regarding the value of a property, please contact us for a free consultation.
207 WILKES ST Alexandria, VA 22314
2 Beds
2 Baths
1,467 SqFt
Key Details
Sold Price $975,000
Property Type Townhouse
Sub Type Interior Row/Townhouse
Listing Status Sold
Purchase Type For Sale
Square Footage 1,467 sqft
Price per Sqft $664
Subdivision Old Town
MLS Listing ID VAAX2015714
Sold Date 09/27/22
Style Colonial
Bedrooms 2
Full Baths 2
HOA Y/N N
Abv Grd Liv Area 1,467
Originating Board BRIGHT
Year Built 1842
Annual Tax Amount $9,139
Tax Year 2022
Lot Size 625 Sqft
Acres 0.01
Property Description
Nestled on one of the prettiest blocks in Old Town is where you will find the truly remarkable and historic residence of 207 Wilkes Street. First impressions matter. The quiet, robustly tree-lined street, surrounded by the presence of other beautifully historic properties, is guaranteed to enhance the feeling of coming home. Built in 1842, the exterior reflects a Colonial facade one would desire, and showcases a unique entrance and curb appeal you'll instantly adore. The lower level entrance welcomes you into a bright open family room, that boasts a wood-burning fireplace and rustic brick wall elements. This room ushers you to a flexible bonus room that is ideal for use as an office, den to relax, or set up for guests to stay comfortably with a full bathroom. Ascending the stairs to the fully open and main living space, you are immediately drawn in by the stunning kitchen that features a sophisticated aesthetic. Complemented by ample cabinets, sleek subway tile backsplash, honed Soapstone countertops (from a quarry in VA - installed 2020), top-of-the-line appliances (Wolf, SubZero, Vent-A-Hood), and a large center island, this kitchen is a dream to cook in! With the leisurely flow of this level, you'll never miss a beat while entertaining. The dining room can easily transition for formal or casual affairs, and the living room showcases the home's second wood-burning fireplace with a dentil molding mantel and custom built-in shelves. Two sets of French doors deliver an abundance of natural light and open to two charming Juliet balconies that frame the streetscape. Any party can expand to the fantastic and private outdoor space ready to impress. The cozy brick walls wrap around a chevron design brick patio, providing the perfect spot to unwind after a long day or catch up with family and friends. Your four-legged friends will love it too! Moving to the upper level of the home, you will find two bedrooms and one updated bathroom. From the windows in the primary bedroom, you'll love to take in the river views which are guaranteed to boost a feeling of peace. This home may offer modern necessities, but it still retains many of its authentic features such as the original heart pine wood floors throughout, historic yet restored windows, and the patio was re-designed in 2019 using historic bricks from Old Town and Baltimore. Located in the desirable SE Quadrant of the city, by becoming the new owner you will be gifted with an effortless lifestyle of uncomplicated access to local parks, relish quick promenades to award-winning restaurants and shops, and look forward to memorable community experiences. Additional perks include - an abundance of street parking (permit required), a new roof (2022), the entire exterior/interior painted (2019), and all new light fixtures throughout (2018). Close to National Airport, Amazon HQ2, DC, and so much more!
Location
State VA
County Alexandria City
Zoning RM
Rooms
Other Rooms Living Room, Dining Room, Primary Bedroom, Bedroom 2, Kitchen, Family Room, Storage Room, Bathroom 2, Primary Bathroom
Basement Full, Fully Finished
Interior
Interior Features Kitchen - Island, Built-Ins, Combination Dining/Living, Crown Moldings, Dining Area, Floor Plan - Open, Kitchen - Gourmet, Recessed Lighting, Upgraded Countertops, Window Treatments, Wood Floors
Hot Water Electric
Heating Forced Air
Cooling Central A/C
Flooring Hardwood, Tile/Brick
Fireplaces Number 2
Fireplaces Type Brick, Mantel(s), Wood
Equipment Dishwasher, Disposal, Refrigerator, Stove, Oven/Range - Gas, Stainless Steel Appliances, Dryer - Front Loading, Washer - Front Loading, Washer/Dryer Stacked
Fireplace Y
Appliance Dishwasher, Disposal, Refrigerator, Stove, Oven/Range - Gas, Stainless Steel Appliances, Dryer - Front Loading, Washer - Front Loading, Washer/Dryer Stacked
Heat Source Natural Gas
Laundry Dryer In Unit, Has Laundry, Washer In Unit
Exterior
Exterior Feature Balcony, Patio(s)
Fence Rear, Masonry/Stone
Water Access N
View River, City
Accessibility None
Porch Balcony, Patio(s)
Garage N
Building
Story 3
Foundation Permanent
Sewer Public Sewer
Water Public
Architectural Style Colonial
Level or Stories 3
Additional Building Above Grade, Below Grade
Structure Type Dry Wall
New Construction N
Schools
Elementary Schools Lyles-Crouch
Middle Schools George Washington
High Schools T.C. Williams
School District Alexandria City Public Schools
Others
Senior Community No
Tax ID 12590000
Ownership Fee Simple
SqFt Source Assessor
Special Listing Condition Standard
Read Less
Want to know what your home might be worth? Contact us for a FREE valuation!

Our team is ready to help you sell your home for the highest possible price ASAP

Bought with Taha Awan • Keller Williams Realty





