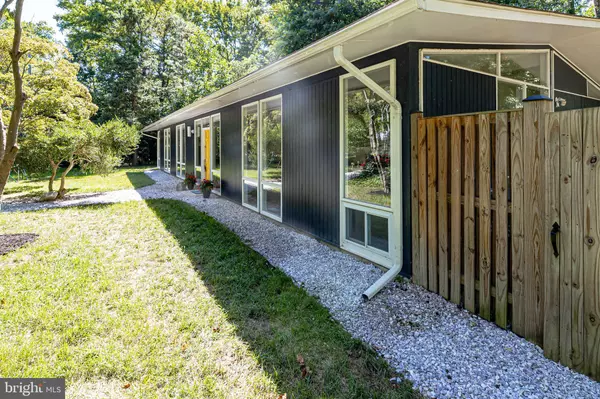$860,000
$849,900
1.2%For more information regarding the value of a property, please contact us for a free consultation.
2408 BRENTWOOD PL Alexandria, VA 22306
4 Beds
2 Baths
1,908 SqFt
Key Details
Sold Price $860,000
Property Type Single Family Home
Sub Type Detached
Listing Status Sold
Purchase Type For Sale
Square Footage 1,908 sqft
Price per Sqft $450
Subdivision Hollin Hills
MLS Listing ID VAFX2075744
Sold Date 10/03/22
Style Mid-Century Modern,Contemporary
Bedrooms 4
Full Baths 2
HOA Y/N N
Abv Grd Liv Area 1,908
Originating Board BRIGHT
Year Built 1957
Annual Tax Amount $9,667
Tax Year 2022
Lot Size 0.334 Acres
Acres 0.33
Property Description
Terrific value in Hollin Hills. This one level expanded “Custom Line” contemporary retains much of the original flow and design that Goodman intended and is a great combination of mid-century and modern. The kitchen has been updated with granite counters, chic high gloss grey-blue cabinetry, subway tile backsplash, quality stainless steel appliances and custom storage. Down the hall, an open dining room and living room areas have soaring ceilings and verdant vistas from every angle and include a wood burning fireplace and layout flexibility. The primary bedroom has an updated pass-through en-suite bathroom and includes a 200SF bonus room with recessed lights, skylight and access to multiple outdoor spaces. Three additional bedrooms and another renovated bathroom wrap up the interior of the home. Outside includes a fully fenced grassy side yard and a separate outdoor space with spacious deck. This home is minutes away from the neighborhood pool and elementary school, shopping, dining and commuter routes, and is ideally located on a quiet cul de sac.
Location
State VA
County Fairfax
Zoning 120
Rooms
Other Rooms Living Room, Dining Room, Primary Bedroom, Bedroom 2, Bedroom 3, Bedroom 4, Kitchen, Bonus Room, Primary Bathroom
Main Level Bedrooms 4
Interior
Interior Features Breakfast Area, Carpet, Combination Dining/Living, Dining Area, Entry Level Bedroom, Floor Plan - Open, Kitchen - Table Space, Primary Bath(s), Recessed Lighting, Skylight(s), Tub Shower, Upgraded Countertops
Hot Water Natural Gas
Heating Forced Air
Cooling Central A/C
Flooring Carpet, Ceramic Tile
Fireplaces Number 1
Fireplaces Type Brick
Equipment Built-In Microwave, Dishwasher, Disposal, Dryer - Gas, Exhaust Fan, Icemaker, Oven - Double, Oven/Range - Gas, Range Hood, Refrigerator, Stainless Steel Appliances, Washer
Furnishings No
Fireplace Y
Window Features Double Pane,Replacement,Skylights
Appliance Built-In Microwave, Dishwasher, Disposal, Dryer - Gas, Exhaust Fan, Icemaker, Oven - Double, Oven/Range - Gas, Range Hood, Refrigerator, Stainless Steel Appliances, Washer
Heat Source Natural Gas
Exterior
Exterior Feature Deck(s)
Garage Spaces 3.0
Fence Fully
Water Access N
Roof Type Shingle
Accessibility None
Porch Deck(s)
Total Parking Spaces 3
Garage N
Building
Lot Description Cul-de-sac, Front Yard, No Thru Street, Rear Yard, Trees/Wooded
Story 1
Foundation Slab
Sewer Public Sewer
Water Public
Architectural Style Mid-Century Modern, Contemporary
Level or Stories 1
Additional Building Above Grade, Below Grade
New Construction N
Schools
Elementary Schools Hollin Meadows
Middle Schools Carl Sandburg
High Schools West Potomac
School District Fairfax County Public Schools
Others
Senior Community No
Tax ID 1021 02 0018
Ownership Fee Simple
SqFt Source Assessor
Special Listing Condition Standard
Read Less
Want to know what your home might be worth? Contact us for a FREE valuation!

Our team is ready to help you sell your home for the highest possible price ASAP

Bought with Samer H Naji • Keller Williams Realty





