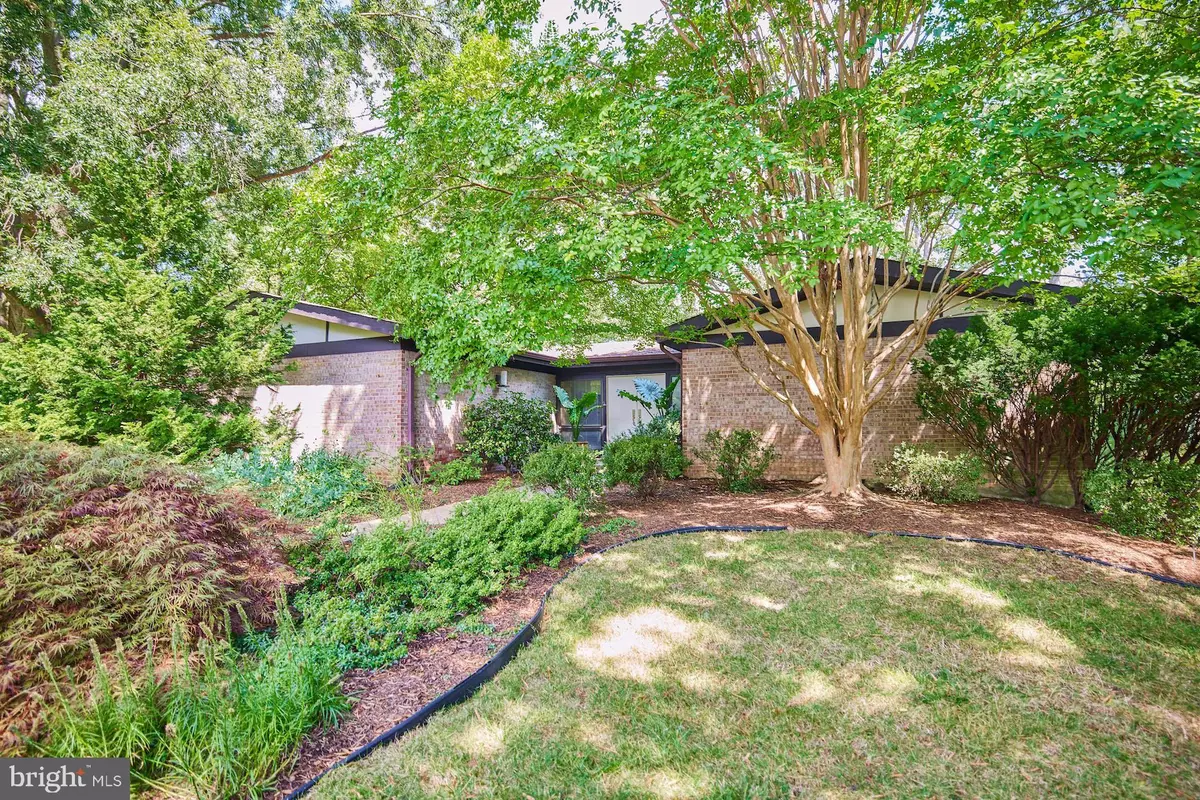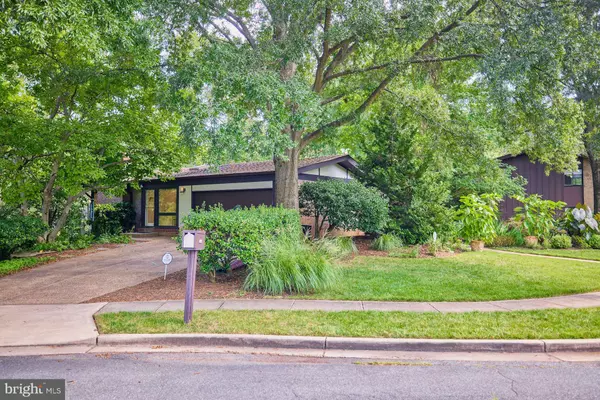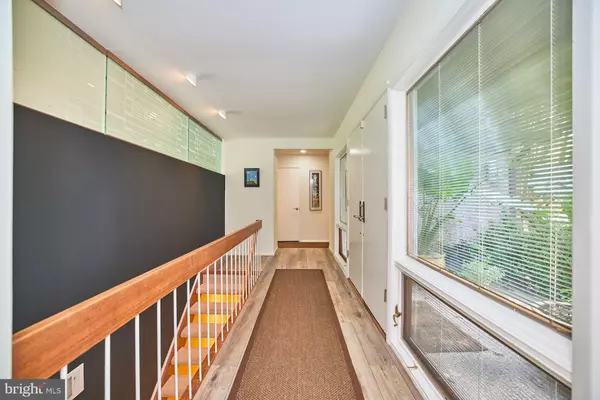$910,000
$899,900
1.1%For more information regarding the value of a property, please contact us for a free consultation.
8805 MANSION FARM PL Alexandria, VA 22309
4 Beds
3 Baths
3,401 SqFt
Key Details
Sold Price $910,000
Property Type Single Family Home
Sub Type Detached
Listing Status Sold
Purchase Type For Sale
Square Footage 3,401 sqft
Price per Sqft $267
Subdivision Wessynton
MLS Listing ID VAFX2089512
Sold Date 10/07/22
Style Mid-Century Modern
Bedrooms 4
Full Baths 3
HOA Fees $79/mo
HOA Y/N Y
Abv Grd Liv Area 1,701
Originating Board BRIGHT
Year Built 1969
Annual Tax Amount $8,143
Tax Year 2022
Lot Size 0.359 Acres
Acres 0.36
Property Description
Welcome to Wessynton! Highly coveted and sought-after, nestled in the hilly woodlands of SE Fairfax County, a neighborhood of 156 homes built in the late '60s and early '70s on land that was once part of George Washington's Mount Vernon estate*The development's architect, Nicholas A. Pappas, designed its homes to blend with the landscape, set into the curve of the land along winding roads in the woods, providing seclusion*This mid-century contemporary River model with 3000+ sqft on two sprawling levels is sited on a lush 1/3 ac on cul-de-sac lot*Two-car side load garage*Grand foyer*Spacious living room with gas fireplace with windows galore overlooking yard and gardens*Banquet-sized dining room with access to deck*Eat-in kitchen with stainless steel appliances, breakfast nook and access to yard*Expansive primary bedroom with walls of closets*Lower level boasts walkout rec room with gas fireplace, two bedrooms, office/den, laundry room and storage*Secluded back yard with amazing gardens*Residents enjoy exclusive access to the boat launch, swim club, tennis courts, basketball courts, playground and walking trails
Location
State VA
County Fairfax
Zoning 121
Rooms
Other Rooms Living Room, Dining Room, Primary Bedroom, Bedroom 2, Bedroom 3, Bedroom 4, Kitchen, Foyer, Breakfast Room, Laundry, Office, Recreation Room
Basement Daylight, Full, Fully Finished, Rear Entrance, Walkout Level
Main Level Bedrooms 2
Interior
Interior Features Breakfast Area, Carpet, Entry Level Bedroom, Floor Plan - Traditional, Formal/Separate Dining Room, Kitchen - Eat-In, Kitchen - Table Space, Wood Floors
Hot Water Natural Gas
Heating Central, Forced Air
Cooling Central A/C
Flooring Carpet, Hardwood, Ceramic Tile, Laminated
Fireplaces Number 2
Fireplaces Type Brick, Fireplace - Glass Doors, Gas/Propane
Equipment Built-In Microwave, Dishwasher, Disposal, Dryer, Exhaust Fan, Extra Refrigerator/Freezer, Refrigerator, Stainless Steel Appliances, Stove, Washer, Water Heater
Furnishings No
Fireplace Y
Window Features Casement,Double Pane,Vinyl Clad
Appliance Built-In Microwave, Dishwasher, Disposal, Dryer, Exhaust Fan, Extra Refrigerator/Freezer, Refrigerator, Stainless Steel Appliances, Stove, Washer, Water Heater
Heat Source Natural Gas
Laundry Basement, Dryer In Unit, Lower Floor, Washer In Unit
Exterior
Exterior Feature Patio(s), Deck(s)
Parking Features Garage - Side Entry
Garage Spaces 4.0
Amenities Available Boat Ramp, Common Grounds, Jog/Walk Path, Pool - Outdoor, Tennis Courts, Basketball Courts
Water Access N
Roof Type Shingle
Street Surface Black Top
Accessibility None
Porch Patio(s), Deck(s)
Attached Garage 2
Total Parking Spaces 4
Garage Y
Building
Lot Description Backs to Trees, No Thru Street, Cul-de-sac
Story 2
Foundation Block
Sewer Public Sewer
Water Public
Architectural Style Mid-Century Modern
Level or Stories 2
Additional Building Above Grade, Below Grade
New Construction N
Schools
Elementary Schools Woodley Hills
Middle Schools Whitman
High Schools Mount Vernon
School District Fairfax County Public Schools
Others
HOA Fee Include Pool(s),Recreation Facility
Senior Community No
Tax ID 1102 14 0124
Ownership Fee Simple
SqFt Source Assessor
Security Features Smoke Detector
Acceptable Financing Cash, Conventional, FHA, VA
Horse Property N
Listing Terms Cash, Conventional, FHA, VA
Financing Cash,Conventional,FHA,VA
Special Listing Condition Standard
Read Less
Want to know what your home might be worth? Contact us for a FREE valuation!

Our team is ready to help you sell your home for the highest possible price ASAP

Bought with Alexis E Bogdan • Compass





