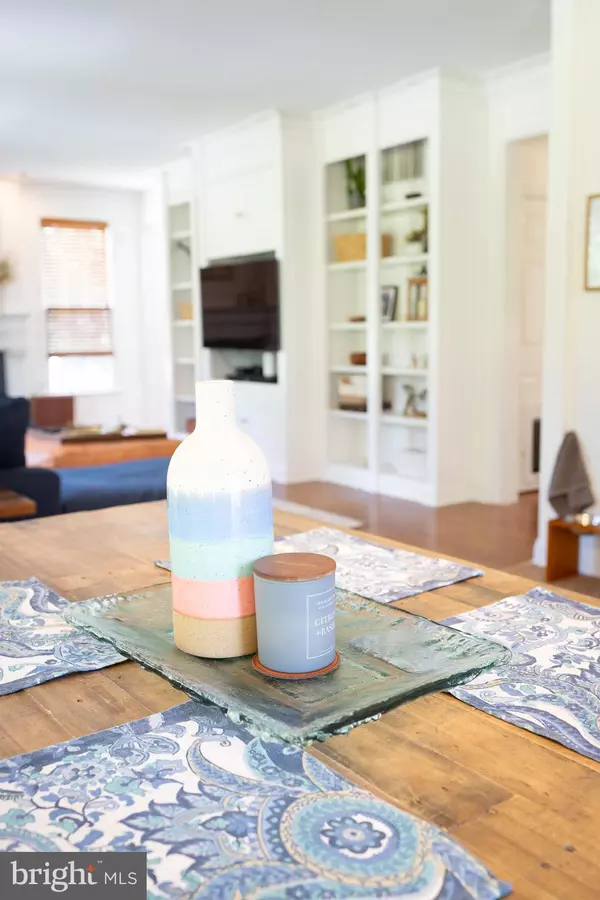$1,015,000
$995,000
2.0%For more information regarding the value of a property, please contact us for a free consultation.
124 HEATHER DR New Hope, PA 18938
4 Beds
3 Baths
3,012 SqFt
Key Details
Sold Price $1,015,000
Property Type Single Family Home
Sub Type Detached
Listing Status Sold
Purchase Type For Sale
Square Footage 3,012 sqft
Price per Sqft $336
Subdivision Seasons
MLS Listing ID PABU2033754
Sold Date 10/07/22
Style Colonial
Bedrooms 4
Full Baths 2
Half Baths 1
HOA Y/N Y
Abv Grd Liv Area 3,012
Originating Board BRIGHT
Year Built 1998
Annual Tax Amount $10,303
Tax Year 2021
Lot Size 1.536 Acres
Acres 1.54
Lot Dimensions 0.00 x 0.00
Property Description
Are you looking for a cozy modern farmhouse home in New Hope? This lovely property is located in the desirable school district of Solebury. Gently tucked in the Seasons neighborhood the home is backed by preserved woods. Welcoming neat landscaping with bluestone path leads to a large and inviting front porch that offers ever changing seasonal views of Solebury Mountain. Hardwood floors flow seamlessly from formal to casual space featuring 9 foot ceilings, office with French pocket door and a niche staircase. Decorated throughout with the popular, yet casual country feel that is enhanced with detailed crown moldings that outline the large living room, formal dining room & office. The expansive family room is embellished with custom floor to ceiling built-ins and a companion fireplace mantle, replicated from a cover of Architectural Digest. A total transformation with a recently remodeled kitchen offering white inset cabinetry, Carrara marble counters, farm sink and Wolf 6 burner gas range. The adjoining breakfast room leads to a raised, covered porch and EP Henry patio. Unique touches throughout including 1st floor powder room and separate laundry room complete with a galvanized laundry tub on an antique table. The upstairs master bedroom is accented by tray ceilings, a raised panel wall, hardwood floors and an on suite marble bath featuring a claw foot tub, custom vanity with vessel sink and a walk in shower. In addition there are three spacious bedrooms with walk in closets share a full bath. This house also offers a side entry garage with newer carriage style garage doors and a recently replaced driveway. Gorgeous back yard, relaxing, peaceful and private. You can entertain, do gardening or just read a book on the back porch enjoying your views. The walkout basement has plenty of space and just awaits for your imagination to turn it into the entertainment area of your dreams . The private back yard offers open space that allows for a pool with plenty of space to create your own oasis. Be 5 mins from downtown New Hope, 20 mins from Doylestown and Newtown, 1 hour from Philadelphia and an hour twenty five from Manhattan. Come visit and fall in love.
Location
State PA
County Bucks
Area Solebury Twp (10141)
Zoning R1
Rooms
Other Rooms Living Room, Dining Room, Bedroom 4, Kitchen, Family Room, Office, Bathroom 1, Bathroom 2, Bathroom 3
Basement Full
Interior
Interior Features Ceiling Fan(s)
Hot Water Natural Gas
Heating Forced Air
Cooling Central A/C
Fireplaces Number 1
Heat Source Natural Gas
Exterior
Exterior Feature Patio(s), Deck(s), Porch(es)
Parking Features Garage Door Opener, Garage - Side Entry
Garage Spaces 2.0
Water Access N
Accessibility Visual Mod
Porch Patio(s), Deck(s), Porch(es)
Attached Garage 2
Total Parking Spaces 2
Garage Y
Building
Story 2
Foundation Slab
Sewer Septic Exists, Mound System
Water Well
Architectural Style Colonial
Level or Stories 2
Additional Building Above Grade, Below Grade
New Construction N
Schools
School District New Hope-Solebury
Others
Senior Community No
Tax ID 41-022-104-031
Ownership Fee Simple
SqFt Source Assessor
Special Listing Condition Standard
Read Less
Want to know what your home might be worth? Contact us for a FREE valuation!

Our team is ready to help you sell your home for the highest possible price ASAP

Bought with Frances J McNinch • BHHS Fox & Roach-New Hope





