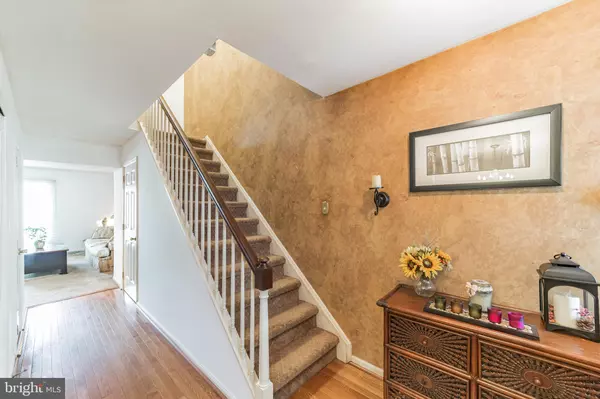$200,000
$200,000
For more information regarding the value of a property, please contact us for a free consultation.
3907 GOLF VIEW DR Newark, DE 19702
3 Beds
3 Baths
1,875 SqFt
Key Details
Sold Price $200,000
Property Type Condo
Sub Type Condo/Co-op
Listing Status Sold
Purchase Type For Sale
Square Footage 1,875 sqft
Price per Sqft $106
Subdivision Cavalier Townhomes
MLS Listing ID DENC2029142
Sold Date 10/07/22
Style Traditional
Bedrooms 3
Full Baths 2
Half Baths 1
Condo Fees $249/mo
HOA Y/N N
Abv Grd Liv Area 1,375
Originating Board BRIGHT
Year Built 1974
Annual Tax Amount $1,595
Tax Year 2021
Lot Dimensions 0.00 x 0.00
Property Description
Amazing opportunity to own a spacious three bedroom 2.5 bath townhome in popular Cavaliers Townhomes condos backing to Cavaliers golf course. This is the largest floorplan available and offers formal dining room, kitchen and living room, with fireplace on the first floor. Three spacious bedrooms with ample closets, Primary bedroom with balcony and private bath, and an additional hall bath. The finished lower level has a dry bar, an additional fireplace, storage closets and carpeting. There is a private patio off your first floor living area and two parking spots in the adjacent lot with one assigned parking spot. Overflow parking is plentiful in this community so you will never be short of a parking spot for your guests. Recent updates include High efficiency HVAC system (2014), New windows and exterior doors (2018) New roof (installed by condo association), New hot water heater, Updated plumbing and electric repairs. New paint throughout and updated rear landscaping. This community is centrally located and offers easy access to major points of interest, shopping, activities and interstates. Take a look and move right into your new home!
Location
State DE
County New Castle
Area Newark/Glasgow (30905)
Zoning NCAP
Direction North
Rooms
Basement Full, Fully Finished
Interior
Interior Features Built-Ins, Carpet, Ceiling Fan(s), Dining Area, Kitchen - Galley, Primary Bath(s), Recessed Lighting, Wood Floors, Other
Hot Water Electric
Cooling Central A/C
Flooring Ceramic Tile, Engineered Wood, Hardwood, Fully Carpeted
Fireplaces Number 2
Fireplaces Type Brick, Mantel(s)
Equipment Dishwasher, Disposal, Dryer - Electric, Exhaust Fan, Microwave, Refrigerator, Washer, Water Heater
Furnishings No
Fireplace Y
Window Features Double Pane,Energy Efficient
Appliance Dishwasher, Disposal, Dryer - Electric, Exhaust Fan, Microwave, Refrigerator, Washer, Water Heater
Heat Source Electric
Laundry Upper Floor
Exterior
Garage Spaces 2.0
Parking On Site 1
Water Access N
Roof Type Architectural Shingle
Accessibility None
Total Parking Spaces 2
Garage N
Building
Story 2
Foundation Block
Sewer Public Sewer
Water Public
Architectural Style Traditional
Level or Stories 2
Additional Building Above Grade, Below Grade
Structure Type Dry Wall
New Construction N
Schools
Elementary Schools Castle Hills
Middle Schools George Read
High Schools William Penn
School District Colonial
Others
Pets Allowed Y
HOA Fee Include Common Area Maintenance,Insurance,Lawn Care Front,Lawn Care Rear,Lawn Care Side,Lawn Maintenance,Management,Parking Fee,Reserve Funds,Snow Removal,Trash,Other
Senior Community No
Tax ID 09-024.00-015.C.3957
Ownership Fee Simple
SqFt Source Assessor
Acceptable Financing Cash, Conventional
Horse Property N
Listing Terms Cash, Conventional
Financing Cash,Conventional
Special Listing Condition Standard
Pets Allowed Breed Restrictions, Size/Weight Restriction, Cats OK, Dogs OK
Read Less
Want to know what your home might be worth? Contact us for a FREE valuation!

Our team is ready to help you sell your home for the highest possible price ASAP

Bought with Isha A Shandilya • BHHS Fox & Roach-Christiana





