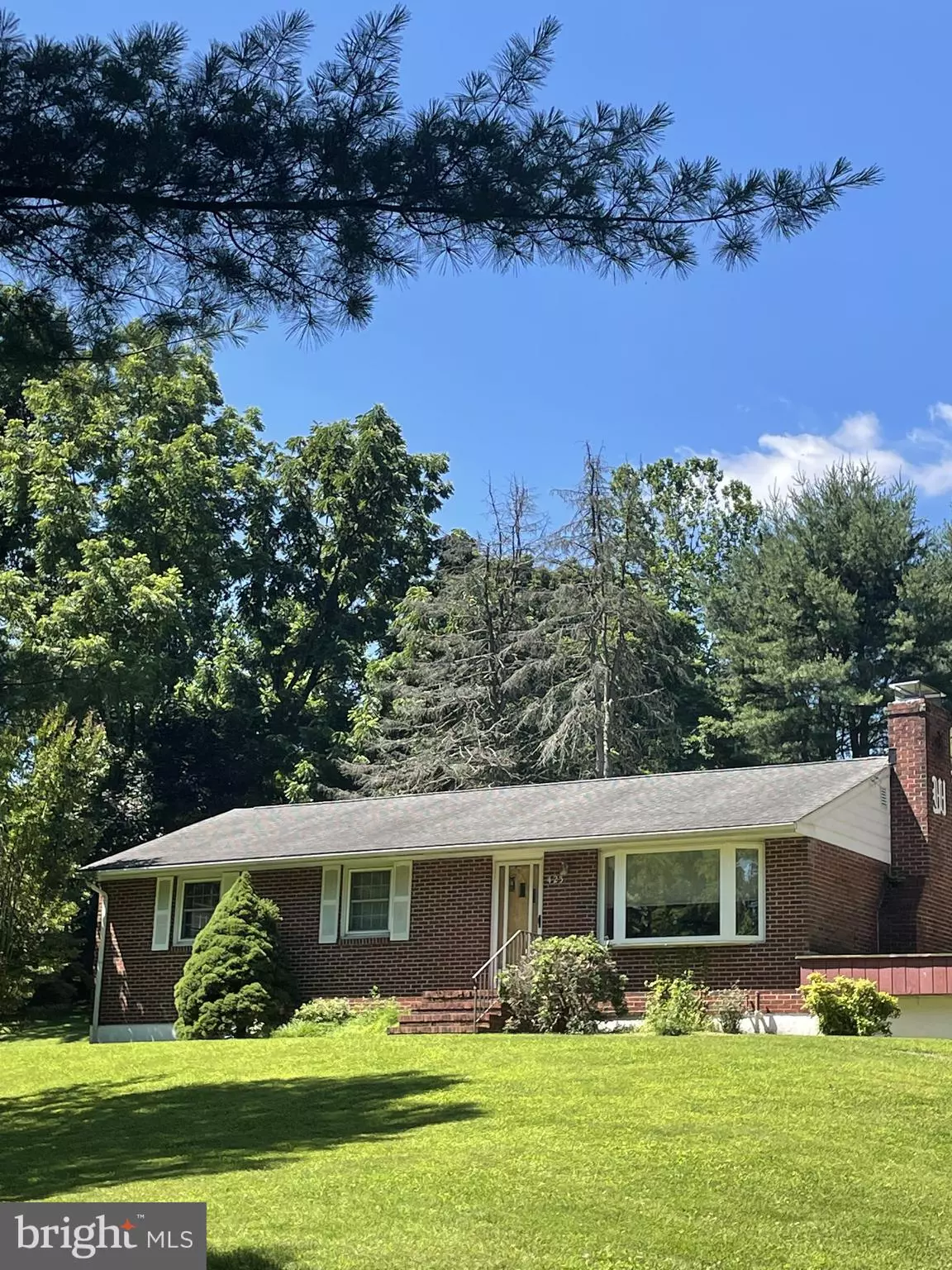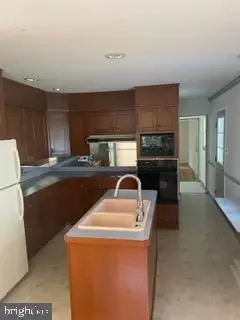$315,000
$355,000
11.3%For more information regarding the value of a property, please contact us for a free consultation.
423 UPPER PIKE CREEK RD Newark, DE 19711
3 Beds
2 Baths
1,125 SqFt
Key Details
Sold Price $315,000
Property Type Single Family Home
Sub Type Detached
Listing Status Sold
Purchase Type For Sale
Square Footage 1,125 sqft
Price per Sqft $280
Subdivision None Available
MLS Listing ID DENC2028740
Sold Date 10/14/22
Style Ranch/Rambler
Bedrooms 3
Full Baths 1
Half Baths 1
HOA Y/N N
Abv Grd Liv Area 1,125
Originating Board BRIGHT
Year Built 1966
Annual Tax Amount $3,389
Tax Year 2021
Lot Size 0.610 Acres
Acres 0.61
Property Description
Great investor/builder opportunity, offering fantastic location and privacy. This charming, brick hillside ranch has lots of potential, and is in the heart of Pike Creek Valley, on a quiet tree lined road. The three bedroom home features hardwood floors, wood burning fireplace, enclosed Florida/sunroom, full basement, two car garage and ample driveway parking. Home is being sold as is. Agent is related to seller.
Location
State DE
County New Castle
Area Newark/Glasgow (30905)
Zoning NC21
Rooms
Other Rooms Sun/Florida Room
Basement Full
Main Level Bedrooms 3
Interior
Interior Features Chair Railings, Crown Moldings, Wood Floors
Hot Water Electric
Heating Forced Air
Cooling Central A/C
Fireplaces Number 1
Fireplaces Type Wood
Fireplace Y
Heat Source Oil
Laundry Basement
Exterior
Exterior Feature Enclosed
Parking Features Basement Garage
Garage Spaces 2.0
Water Access N
Accessibility None
Porch Enclosed
Attached Garage 2
Total Parking Spaces 2
Garage Y
Building
Story 1
Foundation Block
Sewer Septic Exists
Water Public
Architectural Style Ranch/Rambler
Level or Stories 1
Additional Building Above Grade, Below Grade
New Construction N
Schools
School District Christina
Others
Senior Community No
Tax ID 08-036.00-008
Ownership Fee Simple
SqFt Source Estimated
Acceptable Financing Cash, Other
Listing Terms Cash, Other
Financing Cash,Other
Special Listing Condition Standard
Read Less
Want to know what your home might be worth? Contact us for a FREE valuation!

Our team is ready to help you sell your home for the highest possible price ASAP

Bought with Allan K Taylor • Keller Williams Realty Wilmington





