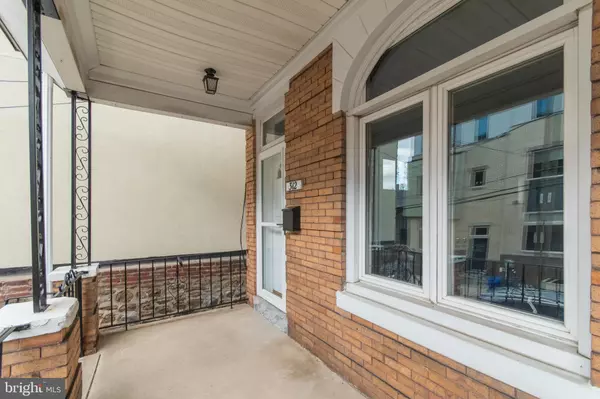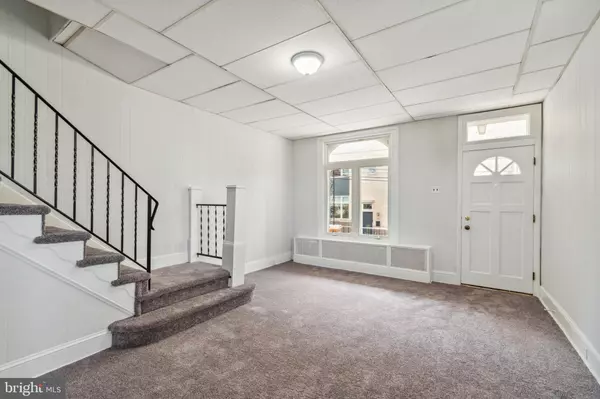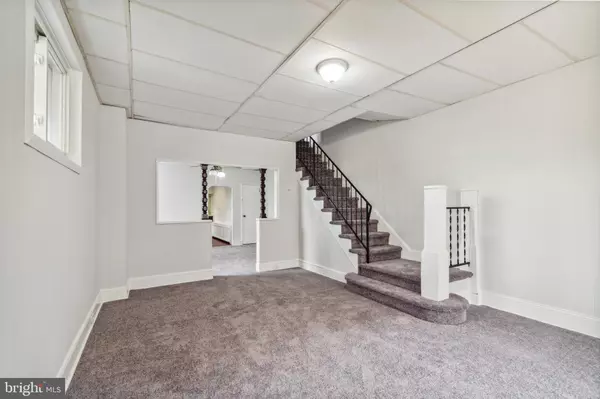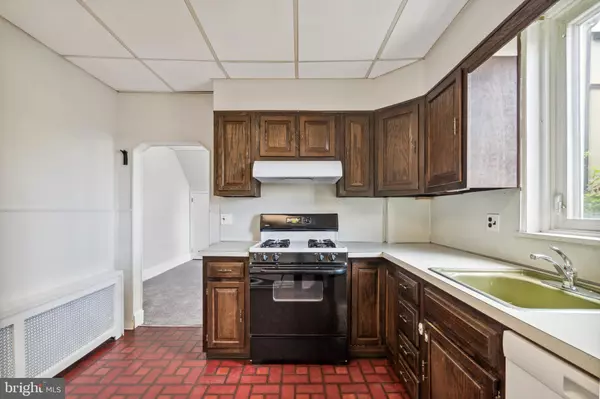$240,000
$250,000
4.0%For more information regarding the value of a property, please contact us for a free consultation.
312 DUPONT ST Philadelphia, PA 19128
3 Beds
1 Bath
1,290 SqFt
Key Details
Sold Price $240,000
Property Type Single Family Home
Sub Type Twin/Semi-Detached
Listing Status Sold
Purchase Type For Sale
Square Footage 1,290 sqft
Price per Sqft $186
Subdivision Manayunk
MLS Listing ID PAPH2159142
Sold Date 10/24/22
Style Traditional
Bedrooms 3
Full Baths 1
HOA Y/N N
Abv Grd Liv Area 1,290
Originating Board BRIGHT
Year Built 1920
Annual Tax Amount $2,833
Tax Year 2022
Lot Size 1,708 Sqft
Acres 0.04
Lot Dimensions 17.00 x 100.00
Property Description
Welcome to 312 Dupont Street in Roxborough/Manayunk, just steps from Main Street Manayunk with easy access to 76. This well-maintained, 3 bedroom, one bathroom, end-unit row home offers 1,290 square feet of living space. Tons of opportunity and potential- add it to your rental portfolio, move right in, or bring your ideas to make this your dream home. The entire home has new carpet and fresh paint. A covered front porch welcomes you and leads you to the front door. Step inside to an open living room and dining area. with neutral carpet and paint. The bright and sunny kitchen is spacious and includes gas cooking, dishwasher and espresso raised panel cabinets. Past the kitchen is a laundry area with access to the fenced backyard. Upstairs are 3 good-sized bedrooms that share a full hall bathroom. The finished basement with a washer and dryer provides an abundance of storage space. The fenced is great for entertaining or letting your four-legged friends run. Hurry, this one won't last!
Location
State PA
County Philadelphia
Area 19128 (19128)
Zoning RSA3
Rooms
Basement Unfinished
Main Level Bedrooms 3
Interior
Hot Water Natural Gas
Heating Hot Water
Cooling None
Heat Source Natural Gas
Exterior
Water Access N
Accessibility None
Garage N
Building
Story 2
Foundation Other
Sewer No Septic System
Water Public
Architectural Style Traditional
Level or Stories 2
Additional Building Above Grade, Below Grade
New Construction N
Schools
School District The School District Of Philadelphia
Others
Senior Community No
Tax ID 211379500
Ownership Fee Simple
SqFt Source Assessor
Special Listing Condition Standard
Read Less
Want to know what your home might be worth? Contact us for a FREE valuation!

Our team is ready to help you sell your home for the highest possible price ASAP

Bought with Mike Powell • Keller Williams Real Estate-Blue Bell





