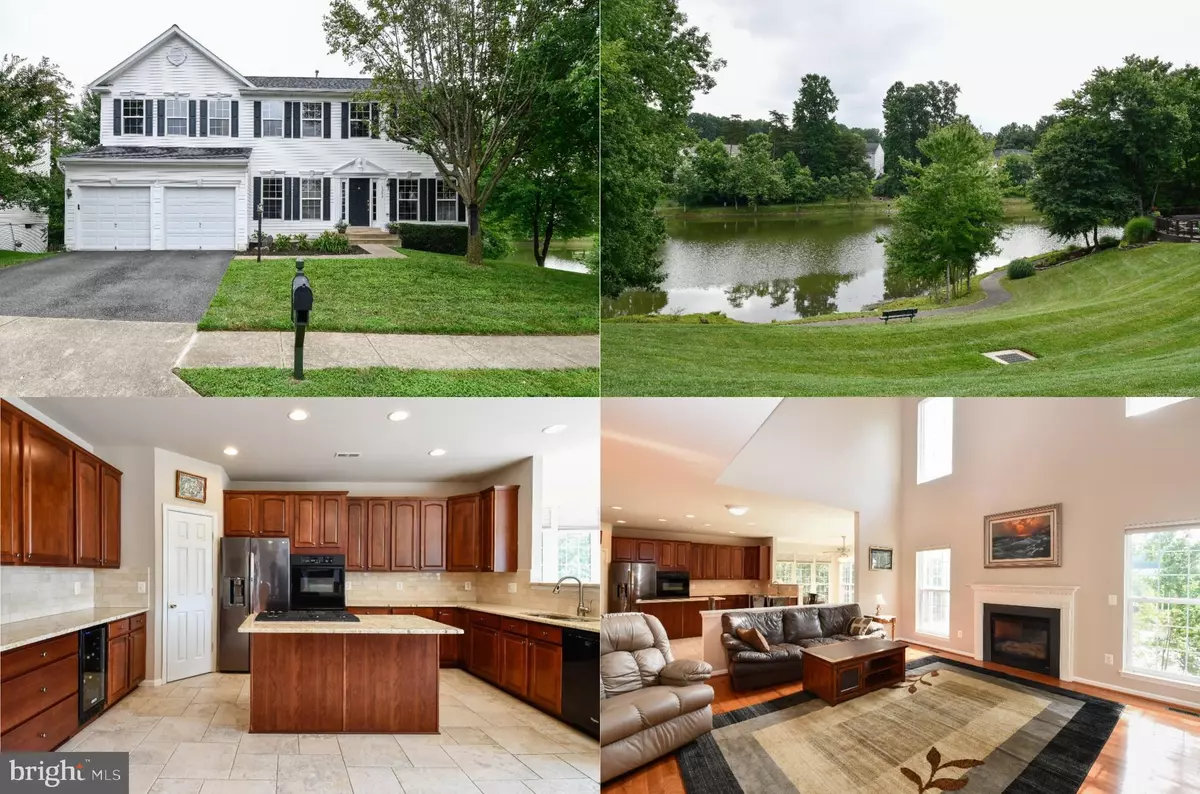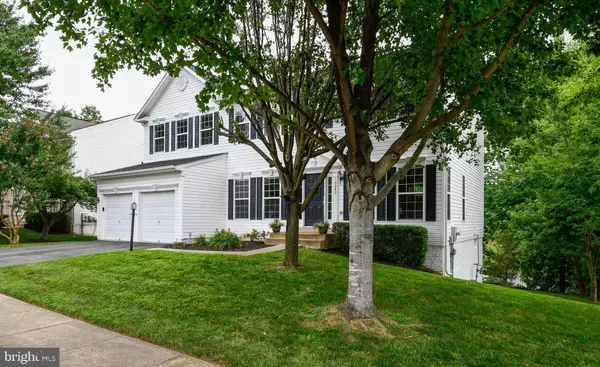$755,000
$749,900
0.7%For more information regarding the value of a property, please contact us for a free consultation.
5243 DAYBREAK LN Woodbridge, VA 22193
4 Beds
4 Baths
4,320 SqFt
Key Details
Sold Price $755,000
Property Type Single Family Home
Sub Type Detached
Listing Status Sold
Purchase Type For Sale
Square Footage 4,320 sqft
Price per Sqft $174
Subdivision Lake Terrapin
MLS Listing ID VAPW2033068
Sold Date 10/26/22
Style Colonial
Bedrooms 4
Full Baths 3
Half Baths 1
HOA Fees $80/qua
HOA Y/N Y
Abv Grd Liv Area 2,870
Originating Board BRIGHT
Year Built 2002
Annual Tax Amount $6,770
Tax Year 2022
Lot Size 8,250 Sqft
Acres 0.19
Property Description
Nestled on an amazing cul-de-sac lot backing to Lake Terrapin and next to a vacant lot with stunning water views this exquisite 4 bedroom, 3.5 bath home delivers 3 finished levels of living space, and upgrades galore! The beauty begins outside with a tailored exterior, 2-car garage, vibrant landscaping, custom deck overlooking the lake with gorgeous sunrise and sunset views. Inside, an open floor plan, high ceilings, new hardwood flooring, custom moldings, gas fireplace, and an abundance of windows are just some of the fine features that make this home so special. A renovated gourmet kitchen and sunroom, remodeled baths, and a finished lower level with wet bar and pool table, and a theater room with theater chairs, 7 speaker surround sound with subwoofer, a 107” screen and HD projector create instant appeal, while upgrades including newly stained deck, new HVAC systems, roof, and more make it move in ready! **** A light filled foyer with gleaming hardwood floors welcomes you. To the right the formal living room features windows on two walls and crisp crown molding. Opposite, the formal dining room has plenty of space for all occasions, as chair railing and a candelabra chandelier adds tailored distinction. The gourmet kitchen will please the modern chef with gleaming granite countertops, an abundance of 42" cabinetry, designer tile backsplashes, and quality appliances including double wall ovens, and French door refrigerator with ice/water dispenser. A center island with gas cooktop provides additional working surface and bar seating, as recessed lights strike the perfect balance of ambience and illumination. The breakfast area and adjoining sunroom with walls of transom windows offer year round views of the lake and a French-style door opening to the deck with descending steps to a lush yard and the lake's edge—perfect for entertaining, nature watching, or simple relaxation! Back inside, the dramatic two story family room enjoys a gas fireplace flanked by stacked windows serving as the focal point of the room. A library with built-in bookcases and desk makes a great home office, while a powder room with pedestal sink compliments the main level. **** Ascend the stairs to the landing overlooking the family room below and onward to the light filled owner's suite boasting a soaring cathedral ceiling with lighted ceiling fan, plush carpet, huge walk-in closet with custom storage, and a wall of windows. The en suite bath with lake views has been renovated to perfection with a furniture style granite topped dual sink vanity, oil rubbed bronze fixtures, a water closet, sumptuous corner jetted tub, and glass enclosed shower, all enhanced by spa toned tile flooring and surround with decorative inlay—the finest in personal pampering. Down the hall, three bright and sunny bedrooms, each with lighted ceiling fans, neutral carpet, and two with a walk-in closet, share the beautifully updated hall bath, while a laundry room eases the daily task. The walkout lower level has space for a multitude of activities with an expansive recreation room with wet bar and pool table with accessories, and a theater room with seating and equipment, all conveying and ready to use—sure to be a popular destinations for family and friends! A chic 3rd full bath and unfinished area with loads of storage space complete the comfort and luxury of this wonderful home. **** All this in a peaceful community with amenities such as a clubhouse, outdoor pool, basketball and tennis courts, and playground just steps away down the street! Commuter's will appreciate the easy access to Route 234, I-95, commuter lots, Route 1, and the Virginia Railway Express. Plenty of shopping, dining, and entertainment can be found in every direction including Stonebridge at Potomac Town Center and Potomac Mills Mall. If you're looking for an exceptional home with grand style, beautiful design, and ultimate quality, then you have found it!
Location
State VA
County Prince William
Zoning R6
Rooms
Other Rooms Living Room, Dining Room, Primary Bedroom, Bedroom 2, Bedroom 3, Bedroom 4, Kitchen, Family Room, Library, Foyer, 2nd Stry Fam Ovrlk, Sun/Florida Room, Laundry, Recreation Room, Storage Room, Media Room, Primary Bathroom, Full Bath, Half Bath
Basement Fully Finished, Space For Rooms, Walkout Level, Rear Entrance, Windows
Interior
Interior Features Breakfast Area, Built-Ins, Carpet, Ceiling Fan(s), Chair Railings, Crown Moldings, Dining Area, Family Room Off Kitchen, Floor Plan - Open, Formal/Separate Dining Room, Kitchen - Gourmet, Kitchen - Island, Kitchen - Table Space, Pantry, Primary Bath(s), Recessed Lighting, Soaking Tub, Stall Shower, Tub Shower, Upgraded Countertops, Walk-in Closet(s), Wet/Dry Bar, WhirlPool/HotTub, Window Treatments, Wood Floors
Hot Water Natural Gas
Heating Forced Air, Zoned
Cooling Ceiling Fan(s), Central A/C, Zoned
Flooring Hardwood, Carpet, Ceramic Tile
Fireplaces Number 1
Fireplaces Type Fireplace - Glass Doors, Gas/Propane, Mantel(s)
Equipment Built-In Microwave, Cooktop, Dishwasher, Disposal, Exhaust Fan, Extra Refrigerator/Freezer, Freezer, Icemaker, Oven - Wall, Refrigerator, Stainless Steel Appliances, Water Dispenser, Water Heater, Dryer - Gas, Washer - Front Loading
Fireplace Y
Window Features Transom
Appliance Built-In Microwave, Cooktop, Dishwasher, Disposal, Exhaust Fan, Extra Refrigerator/Freezer, Freezer, Icemaker, Oven - Wall, Refrigerator, Stainless Steel Appliances, Water Dispenser, Water Heater, Dryer - Gas, Washer - Front Loading
Heat Source Natural Gas
Laundry Upper Floor
Exterior
Exterior Feature Deck(s)
Parking Features Garage Door Opener
Garage Spaces 4.0
Fence Rear
Amenities Available Tennis Courts, Basketball Courts, Tot Lots/Playground, Club House, Common Grounds, Jog/Walk Path, Lake, Non-Lake Recreational Area, Pool - Outdoor
Water Access Y
View Garden/Lawn, Lake, Panoramic, Scenic Vista, Trees/Woods
Accessibility None
Porch Deck(s)
Attached Garage 2
Total Parking Spaces 4
Garage Y
Building
Lot Description Backs - Open Common Area, Backs to Trees, Cul-de-sac, Landscaping, Premium, Private
Story 3
Foundation Permanent
Sewer Public Sewer
Water Public
Architectural Style Colonial
Level or Stories 3
Additional Building Above Grade, Below Grade
Structure Type 2 Story Ceilings,9'+ Ceilings,Cathedral Ceilings
New Construction N
Schools
Elementary Schools Ashland
Middle Schools Saunders
High Schools Forest Park
School District Prince William County Public Schools
Others
HOA Fee Include Common Area Maintenance,Pool(s),Road Maintenance,Snow Removal,Trash,Recreation Facility
Senior Community No
Tax ID 8091-72-1529
Ownership Fee Simple
SqFt Source Assessor
Security Features Electric Alarm,Security System
Special Listing Condition Standard
Read Less
Want to know what your home might be worth? Contact us for a FREE valuation!

Our team is ready to help you sell your home for the highest possible price ASAP

Bought with Candace E Noel • Samson Properties





