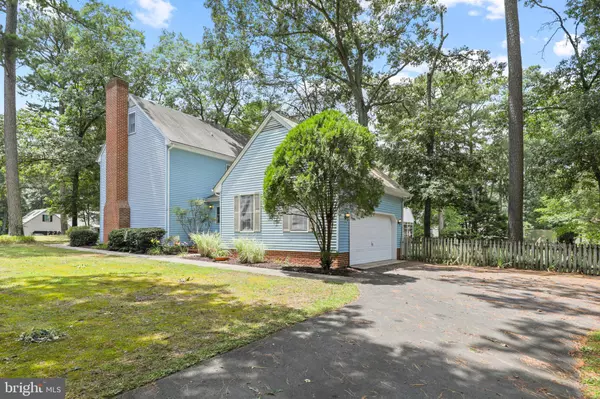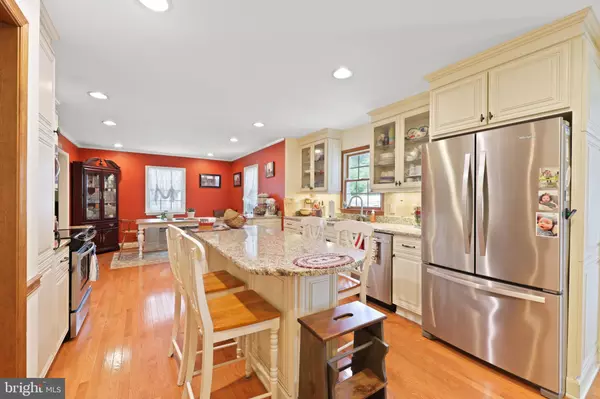$342,500
$349,900
2.1%For more information regarding the value of a property, please contact us for a free consultation.
4325 STURBRIDGE DR Salisbury, MD 21804
4 Beds
3 Baths
2,488 SqFt
Key Details
Sold Price $342,500
Property Type Single Family Home
Sub Type Detached
Listing Status Sold
Purchase Type For Sale
Square Footage 2,488 sqft
Price per Sqft $137
Subdivision Coulbourne Mill Village
MLS Listing ID MDWC2005898
Sold Date 10/25/22
Style Colonial
Bedrooms 4
Full Baths 2
Half Baths 1
HOA Fees $8/ann
HOA Y/N Y
Abv Grd Liv Area 2,488
Originating Board BRIGHT
Year Built 1988
Annual Tax Amount $2,251
Tax Year 2022
Lot Size 0.548 Acres
Acres 0.55
Lot Dimensions 0.00 x 0.00
Property Description
Check out this Colonial home in Coulbourne Mill Village! Offering 4 bedrooms and 2.5 bathrooms, this home also features a masonry fireplace, hardwood floors throughout most of the first floor, tastefully updated kitchen with granite counters and large island, stainless steel appliances and extensive storage complete with an eat-in dining area and built-in bench storage. The second floor features a large primary bedroom with new luxury vinyl plank flooring, walk-in closet and beautifully updated full bathroom. There's fresh carpet on the stairs, hallway and second bedroom, while across the hall is another full bathroom for guests and two additional bedrooms down the hall. The third floor has a large carpeted bonus room with a closet and a storage room at the opposite end of the room. Stepping outside you'll find an inviting brick front porch perfect for rocking chairs, while outback there's a rear deck overlooking the fenced yard and a side-entry 2 car garage offering ample storage.
Location
State MD
County Wicomico
Area Wicomico Southeast (23-04)
Zoning RESIDENTIAL
Interior
Interior Features Carpet, Combination Kitchen/Dining, Family Room Off Kitchen, Kitchen - Island, Primary Bath(s), Recessed Lighting, Upgraded Countertops, Walk-in Closet(s), Wood Floors, Chair Railings, Crown Moldings, Ceiling Fan(s)
Hot Water Electric
Heating Heat Pump(s)
Cooling Central A/C
Flooring Carpet, Hardwood, Luxury Vinyl Plank, Vinyl
Fireplaces Number 1
Fireplaces Type Brick, Mantel(s), Wood
Equipment Built-In Microwave, Dishwasher, Dryer - Electric, Extra Refrigerator/Freezer, Oven/Range - Electric, Refrigerator, Stainless Steel Appliances, Washer, Water Heater
Furnishings No
Fireplace Y
Appliance Built-In Microwave, Dishwasher, Dryer - Electric, Extra Refrigerator/Freezer, Oven/Range - Electric, Refrigerator, Stainless Steel Appliances, Washer, Water Heater
Heat Source Electric
Laundry Main Floor
Exterior
Exterior Feature Deck(s), Porch(es)
Parking Features Garage - Side Entry, Inside Access
Garage Spaces 6.0
Fence Rear, Wood, Picket
Utilities Available Cable TV
Water Access N
Roof Type Asphalt,Shingle
Accessibility None
Porch Deck(s), Porch(es)
Attached Garage 2
Total Parking Spaces 6
Garage Y
Building
Lot Description Corner
Story 3
Foundation Block, Crawl Space
Sewer Septic Exists, Septic = # of BR
Water Well
Architectural Style Colonial
Level or Stories 3
Additional Building Above Grade, Below Grade
New Construction N
Schools
School District Wicomico County Public Schools
Others
Senior Community No
Tax ID 2308025800
Ownership Fee Simple
SqFt Source Assessor
Security Features Security System
Acceptable Financing Cash, Conventional, FHA, USDA, VA
Listing Terms Cash, Conventional, FHA, USDA, VA
Financing Cash,Conventional,FHA,USDA,VA
Special Listing Condition Standard
Read Less
Want to know what your home might be worth? Contact us for a FREE valuation!

Our team is ready to help you sell your home for the highest possible price ASAP

Bought with Frances Sterling • ERA Martin Associates





