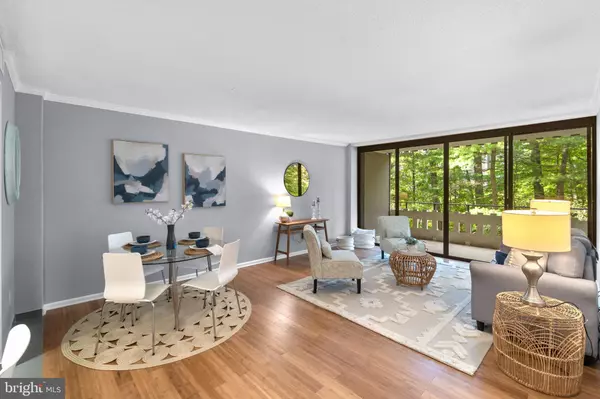$290,000
$285,000
1.8%For more information regarding the value of a property, please contact us for a free consultation.
6301 STEVENSON AVE #206 Alexandria, VA 22304
2 Beds
2 Baths
1,110 SqFt
Key Details
Sold Price $290,000
Property Type Condo
Sub Type Condo/Co-op
Listing Status Sold
Purchase Type For Sale
Square Footage 1,110 sqft
Price per Sqft $261
Subdivision Olympus Incl
MLS Listing ID VAAX2017500
Sold Date 11/04/22
Style Contemporary
Bedrooms 2
Full Baths 2
Condo Fees $853/mo
HOA Y/N N
Abv Grd Liv Area 1,110
Originating Board BRIGHT
Year Built 1974
Annual Tax Amount $2,323
Tax Year 2022
Property Description
Look no further than this beautifully updated 2 bedroom, 2 bath condo in the heart of Alexandria! Go ahead & press the easy button on this turnkey home. Completely renovated in 2017 with an open-concept kitchen, contemporary bathrooms & floor to ceiling windows. Enjoy the outdoor space & grilling on your private balcony overlooking the nice greenery. 2022 Updates include: fresh paint, new Kohler toilets and a LG InstaView Wi-Fi-enabled Smart Fridge. A Premium Underground parking spot is deeded with the home which also includes two parking spots in the outdoor lot. Wonderful amenities include Pool, Tennis Courts, Gym, Sauna, Party Room & 24/7 Concierge plus electricity, heat & water included in the condo fees! Convenient commuter location just 1 mile to the Van Dorn metro & around the corner from I-395, under a 15 minute drive to The Pentagon, Crystal City and Washington D.C. Come see this gem before it's gone!
Location
State VA
County Alexandria City
Zoning RC
Rooms
Other Rooms Living Room, Primary Bedroom, Bedroom 2, Kitchen
Main Level Bedrooms 2
Interior
Interior Features Floor Plan - Open, Kitchen - Gourmet, Kitchen - Island
Hot Water Electric
Heating Forced Air
Cooling Central A/C
Flooring Hardwood
Equipment Built-In Microwave, Dryer, Washer, Dishwasher, Disposal, Stove, Freezer, Refrigerator
Fireplace N
Appliance Built-In Microwave, Dryer, Washer, Dishwasher, Disposal, Stove, Freezer, Refrigerator
Heat Source Electric
Exterior
Exterior Feature Balcony
Parking On Site 1
Amenities Available Basketball Courts, Concierge, Elevator, Exercise Room, Extra Storage, Party Room, Pool - Outdoor, Sauna, Swimming Pool, Tennis Courts
Water Access N
Accessibility Elevator
Porch Balcony
Garage N
Building
Story 1
Unit Features Hi-Rise 9+ Floors
Foundation Permanent
Sewer Public Sewer
Water Public
Architectural Style Contemporary
Level or Stories 1
Additional Building Above Grade, Below Grade
New Construction N
Schools
Elementary Schools James K. Polk
Middle Schools Francis C Hammond
High Schools T.C. Williams
School District Alexandria City Public Schools
Others
Pets Allowed Y
HOA Fee Include Electricity,Heat,Management,Pool(s),Sewer,Trash,Water
Senior Community No
Tax ID 37720210
Ownership Condominium
Security Features 24 hour security,Desk in Lobby
Special Listing Condition Standard
Pets Allowed Number Limit
Read Less
Want to know what your home might be worth? Contact us for a FREE valuation!

Our team is ready to help you sell your home for the highest possible price ASAP

Bought with Kathryn Emily DeWitt • KW Metro Center





