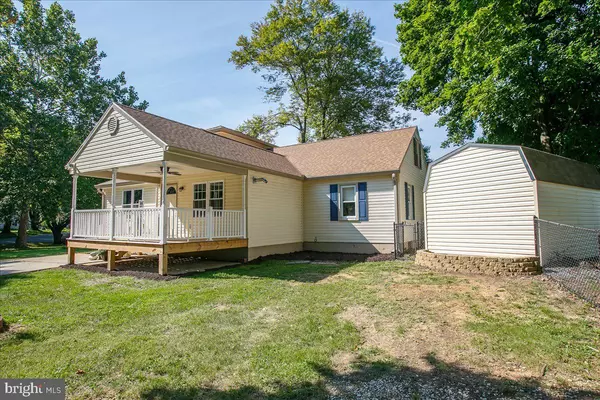$270,000
$270,000
For more information regarding the value of a property, please contact us for a free consultation.
615 WOODLAND AVE Mount Holly Springs, PA 17065
3 Beds
2 Baths
1,762 SqFt
Key Details
Sold Price $270,000
Property Type Single Family Home
Sub Type Detached
Listing Status Sold
Purchase Type For Sale
Square Footage 1,762 sqft
Price per Sqft $153
Subdivision Mountain View
MLS Listing ID PACB2015408
Sold Date 10/28/22
Style Cape Cod
Bedrooms 3
Full Baths 2
HOA Y/N N
Abv Grd Liv Area 1,762
Originating Board BRIGHT
Year Built 1954
Annual Tax Amount $2,524
Tax Year 2022
Lot Size 10,019 Sqft
Acres 0.23
Property Description
South Middleton Twp Cape Cod style home nestled on a fenced in double lot. This home was completely redone in 2015. In 2018 a large addition to include: living room, laundry room, 2nd floor bedroom, 2 covered decks were added. 1st floor owner's bedroom with full bath and walk in closet was painted in September 22. Step inside and feel the open floor plan that offers a large family room with its own mini split. Kitchen is open to the dining living room combination that offers a corner standing wood pellet stove. The upper level provides 2 additional bedrooms plus an area that could be used as a study, office, playroom etc. Enjoy the outside on the front covered deck. The rear yard is fully fenced in to include the second lot. 2 large sheds provide plenty of additional storage. Schedule your showing before it is too late, All offers must be submitted no later than 9/25 6 p.m.
Location
State PA
County Cumberland
Area South Middleton Twp (14440)
Zoning RESIDENTIAL MODERATE DENS
Rooms
Other Rooms Living Room, Primary Bedroom, Bedroom 2, Bedroom 3, Kitchen, Family Room, Study, Laundry, Bathroom 2
Basement Full, Interior Access, Unfinished, Water Proofing System
Main Level Bedrooms 1
Interior
Interior Features Carpet, Ceiling Fan(s), Combination Kitchen/Dining, Combination Kitchen/Living, Floor Plan - Open, Tub Shower, Walk-in Closet(s), Other
Hot Water Electric
Heating Forced Air
Cooling Central A/C, Ceiling Fan(s), Ductless/Mini-Split
Flooring Ceramic Tile, Laminate Plank, Partially Carpeted
Fireplaces Number 1
Equipment Built-In Microwave, Oven/Range - Electric, Refrigerator, Washer/Dryer Hookups Only, Water Heater
Window Features Replacement
Appliance Built-In Microwave, Oven/Range - Electric, Refrigerator, Washer/Dryer Hookups Only, Water Heater
Heat Source Propane - Leased
Laundry Main Floor
Exterior
Garage Spaces 4.0
Fence Chain Link
Utilities Available Cable TV Available, Phone Available, Propane, Sewer Available
Water Access N
Roof Type Asphalt
Street Surface Paved
Accessibility Doors - Swing In
Road Frontage Boro/Township
Total Parking Spaces 4
Garage N
Building
Lot Description Additional Lot(s)
Story 2
Foundation Block, Active Radon Mitigation
Sewer Public Sewer
Water Well
Architectural Style Cape Cod
Level or Stories 2
Additional Building Above Grade, Below Grade
Structure Type Dry Wall
New Construction N
Schools
Elementary Schools W.G. Rice
Middle Schools Yellow Breeches
High Schools Boiling Springs
School District South Middleton
Others
Senior Community No
Tax ID 40-30-2646-044
Ownership Fee Simple
SqFt Source Assessor
Security Features Smoke Detector
Acceptable Financing Cash, Conventional, FHA, FNMA, FMHA, USDA, VA, Variable
Listing Terms Cash, Conventional, FHA, FNMA, FMHA, USDA, VA, Variable
Financing Cash,Conventional,FHA,FNMA,FMHA,USDA,VA,Variable
Special Listing Condition Standard
Read Less
Want to know what your home might be worth? Contact us for a FREE valuation!

Our team is ready to help you sell your home for the highest possible price ASAP

Bought with Joshua Perchinski • Keller Williams of Central PA





