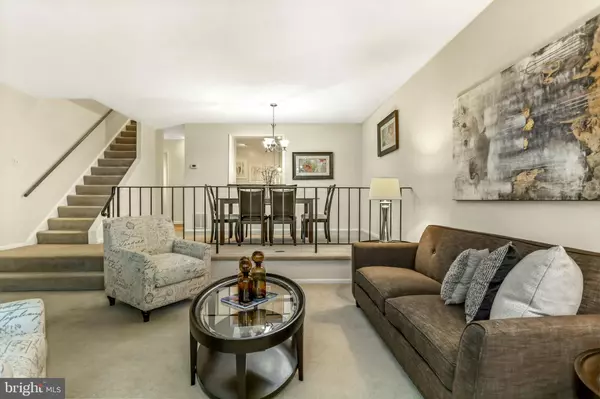$449,990
$449,990
For more information regarding the value of a property, please contact us for a free consultation.
2238 S RANDOLPH ST #1 Arlington, VA 22204
2 Beds
3 Baths
1,312 SqFt
Key Details
Sold Price $449,990
Property Type Condo
Sub Type Condo/Co-op
Listing Status Sold
Purchase Type For Sale
Square Footage 1,312 sqft
Price per Sqft $342
Subdivision Concord Mews
MLS Listing ID VAAR2023736
Sold Date 11/14/22
Style Contemporary
Bedrooms 2
Full Baths 2
Half Baths 1
Condo Fees $514/mo
HOA Y/N N
Abv Grd Liv Area 1,312
Originating Board BRIGHT
Year Built 1976
Annual Tax Amount $4,945
Tax Year 2022
Property Description
This spacious 2 bedroom, 2 1/2 bath home is waiting for your personal touch. Located less than a mile from the Village at Shirlington it has everything you want: Large bedrooms, eat-in kitchen plus a separate dining area, a private balcony and patio, washer and dryer in the unit, parking, and a pool. The Village at Shirlington is home to great restaurants, Harris Teeter, the local Tony Award Winning Signature Theatre, the Shirlington Library, and so much more. The neighborhood is also within walking distance to two dog parks, community gardens, two community centers, Four Mile Run and the W&OD Trail. Parking is included. Easy access to Downtown DC, the Pentagon, I-395, the Beltway, and GW Parkway.
Location
State VA
County Arlington
Zoning R2-7
Rooms
Other Rooms Living Room, Dining Room, Primary Bedroom, Bedroom 2, Kitchen
Interior
Interior Features Dining Area, Primary Bath(s), Window Treatments, Carpet, Floor Plan - Open, Formal/Separate Dining Room, Kitchen - Island, Recessed Lighting
Hot Water Electric
Heating Heat Pump(s)
Cooling Central A/C
Flooring Carpet, Ceramic Tile
Fireplaces Number 1
Equipment Dishwasher, Disposal, Dryer, Exhaust Fan, Oven/Range - Electric, Oven - Self Cleaning, Refrigerator, Washer
Fireplace N
Appliance Dishwasher, Disposal, Dryer, Exhaust Fan, Oven/Range - Electric, Oven - Self Cleaning, Refrigerator, Washer
Heat Source Electric
Exterior
Exterior Feature Balcony
Amenities Available Pool - Outdoor
Water Access N
View Trees/Woods
Accessibility None
Porch Balcony
Garage N
Building
Lot Description Cul-de-sac
Story 2
Foundation Slab
Sewer Public Sewer
Water Public
Architectural Style Contemporary
Level or Stories 2
Additional Building Above Grade, Below Grade
New Construction N
Schools
School District Arlington County Public Schools
Others
Pets Allowed Y
HOA Fee Include Pool(s),Sewer,Trash,Water,Parking Fee
Senior Community No
Tax ID 31-017-157
Ownership Condominium
Special Listing Condition Standard
Pets Allowed Case by Case Basis
Read Less
Want to know what your home might be worth? Contact us for a FREE valuation!

Our team is ready to help you sell your home for the highest possible price ASAP

Bought with Heather N Santasine • Arlington Realty, Inc.





