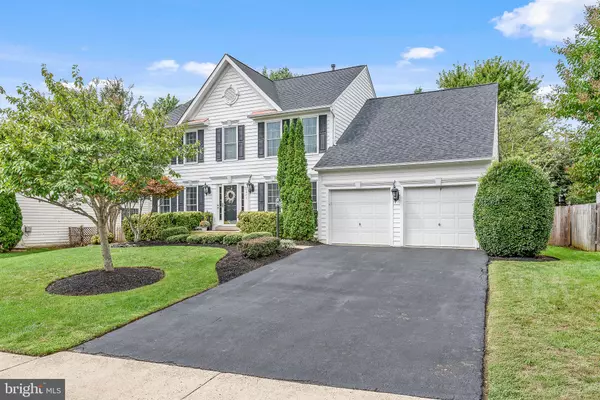$725,000
$715,000
1.4%For more information regarding the value of a property, please contact us for a free consultation.
9371 WORTHINGTON DR Bristow, VA 20136
4 Beds
4 Baths
3,539 SqFt
Key Details
Sold Price $725,000
Property Type Single Family Home
Sub Type Detached
Listing Status Sold
Purchase Type For Sale
Square Footage 3,539 sqft
Price per Sqft $204
Subdivision Kingsbrooke
MLS Listing ID VAPW2037956
Sold Date 11/14/22
Style Colonial
Bedrooms 4
Full Baths 2
Half Baths 2
HOA Fees $75/qua
HOA Y/N Y
Abv Grd Liv Area 2,474
Originating Board BRIGHT
Year Built 2000
Annual Tax Amount $6,913
Tax Year 2022
Lot Size 9,212 Sqft
Acres 0.21
Property Description
Welcome home to this lovely 4 bedroom home in Kingsbrooke! This colonial style home has an open concept kitchen/family room, separate office space, updated bathrooms, and a brand new finished basement. The back yard oasis boasts not only a Trex deck, kids' play set, and evergreen trees...but also a charming water feature on the paver patio made for these cool fall evenings.
You'll love the bright neutral palette with touches of color throughout the home. Kingsbrooke community has amenities for the whole family...pool with a swim team, playground, tennis courts, walking trails, and an active social committee with annual events. Walk to Bristow Run ES. Close to dining, shopping, historic battlefields and state parks, wineries, breweries, VRE, I-66, Old Town Manassas, and more!
New to the home: Front door, rear door, roof, all front windows, complete HVAC system, expansion tank on water heater, sump pump w/battery backup, two updated upstairs bathrooms, full basement finished with half bath.
Location
State VA
County Prince William
Zoning R4
Rooms
Other Rooms Living Room, Dining Room, Kitchen, Family Room, Laundry, Office, Recreation Room, Storage Room
Basement Rear Entrance, Walkout Stairs, Fully Finished
Interior
Hot Water Natural Gas
Heating Central
Cooling Central A/C, Ceiling Fan(s)
Flooring Carpet, Hardwood, Luxury Vinyl Plank, Ceramic Tile
Fireplace N
Heat Source Natural Gas
Exterior
Exterior Feature Deck(s), Patio(s)
Parking Features Garage - Front Entry, Garage Door Opener, Inside Access
Garage Spaces 4.0
Fence Fully
Amenities Available Club House, Common Grounds, Jog/Walk Path, Party Room, Picnic Area, Pool - Outdoor, Swimming Pool, Tennis Courts, Tot Lots/Playground
Water Access N
Accessibility None
Porch Deck(s), Patio(s)
Attached Garage 2
Total Parking Spaces 4
Garage Y
Building
Story 3
Foundation Concrete Perimeter
Sewer Public Sewer
Water Public
Architectural Style Colonial
Level or Stories 3
Additional Building Above Grade, Below Grade
New Construction N
Schools
Elementary Schools Bristow Run
Middle Schools Gainesville
High Schools Patriot
School District Prince William County Public Schools
Others
HOA Fee Include Common Area Maintenance,Pool(s),Snow Removal,Trash
Senior Community No
Tax ID 7496-01-7308
Ownership Fee Simple
SqFt Source Assessor
Special Listing Condition Third Party Approval, Standard
Read Less
Want to know what your home might be worth? Contact us for a FREE valuation!

Our team is ready to help you sell your home for the highest possible price ASAP

Bought with Vugar Aliev • RE Smart, LLC





