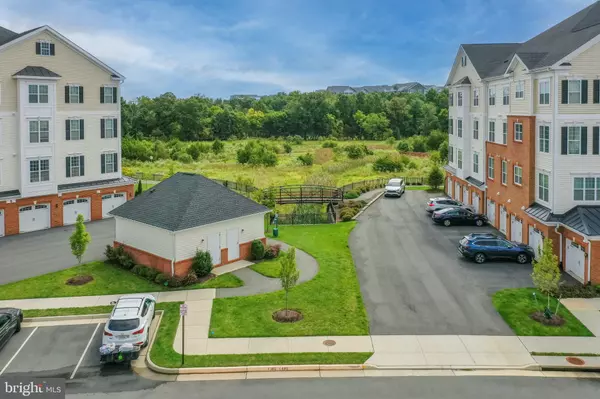$572,500
$585,000
2.1%For more information regarding the value of a property, please contact us for a free consultation.
20981 ROCKY KNOLL SQ #300 Ashburn, VA 20147
3 Beds
2 Baths
1,825 SqFt
Key Details
Sold Price $572,500
Property Type Condo
Sub Type Condo/Co-op
Listing Status Sold
Purchase Type For Sale
Square Footage 1,825 sqft
Price per Sqft $313
Subdivision Regency At Ashburn
MLS Listing ID VALO2036002
Sold Date 11/15/22
Style Contemporary
Bedrooms 3
Full Baths 2
Condo Fees $464/mo
HOA Fees $125/mo
HOA Y/N Y
Abv Grd Liv Area 1,825
Originating Board BRIGHT
Year Built 2019
Annual Tax Amount $4,795
Tax Year 2022
Property Description
PRICE REDUCED! Welcome to the Greenbrier condos in the Regency at Ashburn, an active over-55 gated comunity! Secure building access and elevator for your safety and comfort. We are close enough to walk to One Loudoun, CVS, Trader Joes, Silver Diner, and the outdoor public excercise park at Potomac Green Neighborhood Park. And the brand new Ashburn Senior Center is right next door - a full calendar of activities, including year-round indoor Pickleball courts that are opened Mon - Sat!
This unit is the largest model offered - a spacious 1,825 SqFt sun filled corner unit with 9' ceilings, crown molding and balcony looking out over the conservation preserve meadows and walking paths. The seller/orig owner had over $30K in upgrades added when he bought this property only 2 years ago. Upgrades in the kitchen & baths include the granite countertops; better quality 42" cabinets with soft-close doors, all Kohler faucets & hardware, the backsplash tile, and the LG refrigerator has a "craft ice maker" that creates large ball shaped ice-cubes. The flooring was also upgraded: all BRs have better padding and Scotchguard luxury Shaw carpet. The rest of the unit has gorgeous, easy-care engineered hardwood flooring w/ underlayment. There is a full sized washer and dryer, linen closet and many other closets throughout. All walls were custom painted in SW City Loft with white trim and every window has 2" white plantation blinds. The private garage (#5) has an automatic door opener; bright motion-detector LED lighting; built-in organizer cabinets and wall systems. This is a non-smoking building and all of our common elements are non-smoking areas.
The Regency & Greenbrier community offers many amenities: Community Club House has a fitness room and exercise classroom; community rooms for gathering of groups to play cards or mahjongg, knit, billiard, hold BOD or committee meetings; a catering kitchen; bathrooms w/ showers leading to the outdoor pool. Outside the Clubhouse you will find gas grills, a fire pit, gathering areas, a bocce ball court and a putting green.
Regency & Greenbrier owners belong to the Ashburn Village Comm Assoc and have full access to the Sports Pavillion! A first class fitness center with numerous classes; indoor & outdoor tennis & pickleball courts; and indoor and outdoor swimming pools. AV amenities include several lakes and ponds with boating access, as well as the Choptank Butterfly Garden, many more community pools, tennis courts, play grounds and miles of walking paths.
Location
State VA
County Loudoun
Zoning PDH6
Direction East
Rooms
Other Rooms Living Room, Dining Room, Primary Bedroom, Bedroom 2, Bedroom 3, Kitchen, Foyer, Breakfast Room, Laundry, Primary Bathroom
Main Level Bedrooms 3
Interior
Interior Features Crown Moldings, Dining Area, Entry Level Bedroom, Family Room Off Kitchen, Floor Plan - Open, Kitchen - Gourmet, Kitchen - Island, Primary Bath(s), Recessed Lighting, Stall Shower, Tub Shower, Upgraded Countertops, Wainscotting, Walk-in Closet(s), Window Treatments, Breakfast Area, Carpet, Combination Dining/Living, Chair Railings, Intercom, Kitchen - Eat-In, Sprinkler System
Hot Water Natural Gas
Heating Forced Air
Cooling Central A/C, Programmable Thermostat
Flooring Carpet, Tile/Brick, Engineered Wood
Equipment Built-In Microwave, Dishwasher, Disposal, Dryer, Dryer - Electric, Dryer - Front Loading, Energy Efficient Appliances, Exhaust Fan, Icemaker, Oven - Self Cleaning, Oven - Single, Oven/Range - Gas, Refrigerator, Stainless Steel Appliances, Washer, Water Heater
Fireplace N
Window Features Low-E,Screens,Sliding,Vinyl Clad,Double Pane,Energy Efficient
Appliance Built-In Microwave, Dishwasher, Disposal, Dryer, Dryer - Electric, Dryer - Front Loading, Energy Efficient Appliances, Exhaust Fan, Icemaker, Oven - Self Cleaning, Oven - Single, Oven/Range - Gas, Refrigerator, Stainless Steel Appliances, Washer, Water Heater
Heat Source Natural Gas
Laundry Has Laundry
Exterior
Exterior Feature Balcony
Parking Features Garage - Side Entry, Garage Door Opener, Inside Access
Garage Spaces 2.0
Utilities Available Cable TV Available, Electric Available, Natural Gas Available, Phone Available, Sewer Available, Water Available
Amenities Available Billiard Room, Club House, Common Grounds, Community Center, Elevator, Exercise Room, Jog/Walk Path, Meeting Room, Pool - Outdoor, Pool - Indoor, Recreational Center, Swimming Pool, Tennis - Indoor, Tot Lots/Playground
Water Access N
View Scenic Vista, Park/Greenbelt
Accessibility 32\"+ wide Doors, 36\"+ wide Halls, 48\"+ Halls, Doors - Lever Handle(s), Doors - Swing In, Elevator, Low Pile Carpeting, No Stairs, Thresholds <5/8\"
Porch Balcony
Total Parking Spaces 2
Garage Y
Building
Lot Description No Thru Street, Pond, Private
Story 1
Unit Features Garden 1 - 4 Floors
Sewer Public Sewer
Water Public
Architectural Style Contemporary
Level or Stories 1
Additional Building Above Grade, Below Grade
Structure Type 9'+ Ceilings,Tray Ceilings
New Construction N
Schools
School District Loudoun County Public Schools
Others
Pets Allowed Y
HOA Fee Include Common Area Maintenance,Management,Pool(s),Recreation Facility,Reserve Funds,Road Maintenance,Security Gate,Sewer,Snow Removal,Trash,Water
Senior Community Yes
Age Restriction 55
Tax ID 059386888016
Ownership Condominium
Security Features Carbon Monoxide Detector(s),Fire Detection System,Intercom,Main Entrance Lock,Resident Manager,Security Gate,Smoke Detector,Sprinkler System - Indoor
Special Listing Condition Standard
Pets Allowed Cats OK, Dogs OK, Number Limit
Read Less
Want to know what your home might be worth? Contact us for a FREE valuation!

Our team is ready to help you sell your home for the highest possible price ASAP

Bought with Karen A Miller • Compass





