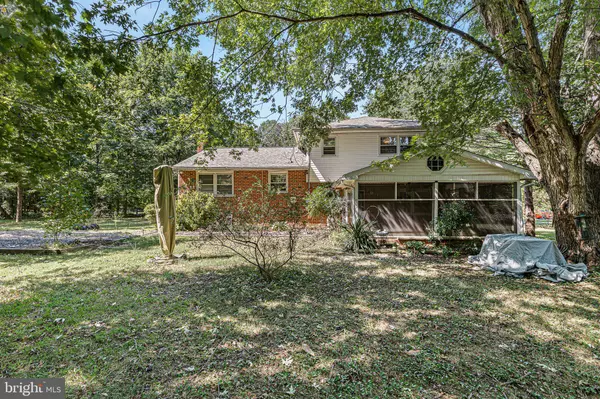$370,000
$380,000
2.6%For more information regarding the value of a property, please contact us for a free consultation.
193 COUNTRYSIDE LN Bear, DE 19701
4 Beds
2 Baths
1,600 SqFt
Key Details
Sold Price $370,000
Property Type Single Family Home
Sub Type Detached
Listing Status Sold
Purchase Type For Sale
Square Footage 1,600 sqft
Price per Sqft $231
Subdivision Countryside Farms
MLS Listing ID DENC2031202
Sold Date 10/28/22
Style Split Level
Bedrooms 4
Full Baths 1
Half Baths 1
HOA Fees $6/ann
HOA Y/N Y
Abv Grd Liv Area 1,282
Originating Board BRIGHT
Year Built 1968
Annual Tax Amount $2,789
Tax Year 2022
Lot Size 1.260 Acres
Acres 1.26
Lot Dimensions 160.60 x 539.40
Property Description
Come take a look at a little piece of serenity nestled within a one street neighborhood with mature trees and yet only minutes to everything you'll need. This mid 60's split level home boasts 4 bedrooms, fireplace, rear screened porch, new roof, 2 year old furnace, 5 year old central air conditioning, public water service and hardwood floors. Add to all that a freshly painted interior and its ready for a new owner.
***The lot has just been subdivided for a total of 1.35 acres included. Home is being sold as is to complete an estate.
Location
State DE
County New Castle
Area Newark/Glasgow (30905)
Zoning NC40
Rooms
Other Rooms Living Room, Dining Room, Bedroom 2, Bedroom 3, Bedroom 4, Kitchen, Family Room, Bedroom 1, Screened Porch
Basement Full
Main Level Bedrooms 1
Interior
Hot Water Oil
Heating Forced Air
Cooling Central A/C
Fireplaces Number 1
Heat Source Oil
Exterior
Parking Features Inside Access
Garage Spaces 14.0
Water Access N
View Street, Trees/Woods
Accessibility None
Attached Garage 1
Total Parking Spaces 14
Garage Y
Building
Story 3
Foundation Block
Sewer Septic Exists
Water Public
Architectural Style Split Level
Level or Stories 3
Additional Building Above Grade, Below Grade
New Construction N
Schools
School District Christina
Others
Pets Allowed Y
Senior Community No
Tax ID 11-037.00-027
Ownership Fee Simple
SqFt Source Estimated
Special Listing Condition Standard
Pets Allowed No Pet Restrictions
Read Less
Want to know what your home might be worth? Contact us for a FREE valuation!

Our team is ready to help you sell your home for the highest possible price ASAP

Bought with Daniel Stein • RE/MAX Premier Properties





