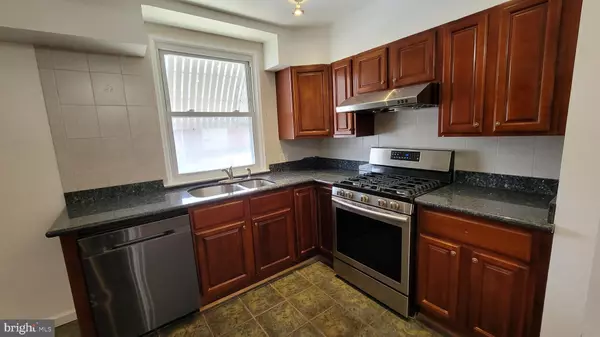$245,000
$238,000
2.9%For more information regarding the value of a property, please contact us for a free consultation.
5900 LANGDON ST Philadelphia, PA 19149
3 Beds
1 Bath
1,152 SqFt
Key Details
Sold Price $245,000
Property Type Townhouse
Sub Type End of Row/Townhouse
Listing Status Sold
Purchase Type For Sale
Square Footage 1,152 sqft
Price per Sqft $212
Subdivision Oxford Circle
MLS Listing ID PAPH2156472
Sold Date 11/18/22
Style Straight Thru
Bedrooms 3
Full Baths 1
HOA Y/N N
Abv Grd Liv Area 1,152
Originating Board BRIGHT
Year Built 1959
Annual Tax Amount $1,489
Tax Year 2022
Lot Size 2,977 Sqft
Acres 0.07
Lot Dimensions 27.00 x 112.00
Property Description
Rarely offered corner home for sale. Newly Renovated 3 Bedroom, 1 bath, 2 story townhome for SALE. This beautiful home has much to offer. Fully renovated with customized touches. Step inside and you'll find a welcoming and bright entrance, recessed lighting & wood floors throughout, open living & dining room floorplan. This home also has a modern kitchen with new cabinets, built-in microwave, refrigerator, gas stove, breakfast area, stainless steel appliances and modern light fixtures. In the back of the home, you'll find a driveway to park your car and extra space outside of the gated yard to park an additional car. Journey upstairs and you'll find a beautiful master bedroom with closets to compliment any contemporary lifestyle. Main bathroom has been tastefully upgraded with new tiling throughout. The 2nd floor also offers 2 additional bedrooms. This is not all, the NEW fully finished basement offers additional space for entertaining, lounging, or turn it into a home office. This charming home also offers a separate laundry area with a walk-out door to the back and side yard. Conveniently located across from Samuel Fels Highschool, and Laura H Carnell Elementary School. Walking distance to the public transportation, Rt. 1, I-95, plenty of shopping, entertainment, restaurants, parks, hospitals, libraries and more! Schedule
your showing today!
Location
State PA
County Philadelphia
Area 19149 (19149)
Zoning RSA5
Rooms
Basement Fully Finished
Main Level Bedrooms 3
Interior
Interior Features Breakfast Area, Combination Kitchen/Dining, Recessed Lighting, Tub Shower, Upgraded Countertops, Window Treatments
Hot Water Electric
Heating Central
Cooling Central A/C
Equipment Built-In Microwave, Disposal, Dryer, Exhaust Fan, Microwave, Oven - Single, Range Hood, Stainless Steel Appliances, Washer, Water Heater
Appliance Built-In Microwave, Disposal, Dryer, Exhaust Fan, Microwave, Oven - Single, Range Hood, Stainless Steel Appliances, Washer, Water Heater
Heat Source Central
Exterior
Parking Features Basement Garage, Garage - Rear Entry
Garage Spaces 1.0
Utilities Available Electric Available, Natural Gas Available, Sewer Available, Water Available
Water Access N
Roof Type Flat
Accessibility 32\"+ wide Doors
Attached Garage 1
Total Parking Spaces 1
Garage Y
Building
Story 2
Foundation Slab
Sewer Public Septic, Public Sewer
Water Public
Architectural Style Straight Thru
Level or Stories 2
Additional Building Above Grade, Below Grade
New Construction N
Schools
School District The School District Of Philadelphia
Others
Senior Community No
Tax ID 351384100
Ownership Fee Simple
SqFt Source Assessor
Acceptable Financing Cash, Conventional, FHA, Negotiable
Listing Terms Cash, Conventional, FHA, Negotiable
Financing Cash,Conventional,FHA,Negotiable
Special Listing Condition Standard
Read Less
Want to know what your home might be worth? Contact us for a FREE valuation!

Our team is ready to help you sell your home for the highest possible price ASAP

Bought with Jane Lynn Bianchini • 24-7 Real Estate, LLC





