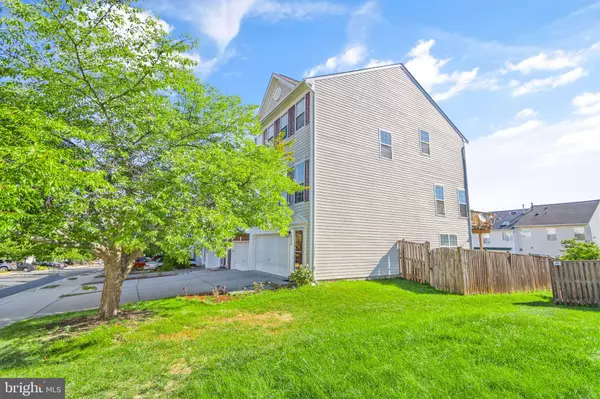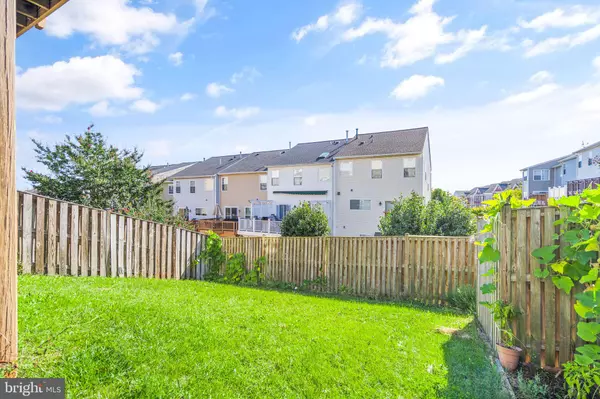$561,000
$585,000
4.1%For more information regarding the value of a property, please contact us for a free consultation.
18486 SIERRA SPRINGS SQ Leesburg, VA 20176
3 Beds
4 Baths
2,253 SqFt
Key Details
Sold Price $561,000
Property Type Townhouse
Sub Type End of Row/Townhouse
Listing Status Sold
Purchase Type For Sale
Square Footage 2,253 sqft
Price per Sqft $249
Subdivision Spring Lakes
MLS Listing ID VALO2038342
Sold Date 11/22/22
Style Colonial
Bedrooms 3
Full Baths 3
Half Baths 1
HOA Fees $125/mo
HOA Y/N Y
Abv Grd Liv Area 2,253
Originating Board BRIGHT
Year Built 2002
Annual Tax Amount $4,554
Tax Year 2022
Lot Size 3,049 Sqft
Acres 0.07
Property Description
Owners hate to leave this lovely neighborhood, but sadly, they have outgrown this wonderful end-unit townhome in the Spring Lake Community. Three large bedrooms, three-and-a-half baths, eat-in kitchen off the private deck, combination living/dining room, with high ceilings throughout, and rec room that walks out to the fenced back yard give you ample space to live and entertain. As if that's not enough, the location is terrific - close to old-town Leesburg, the outlet malls, shopping and dining of all kinds. Ready access to Rtes 7 and 15 and the Greenway. Oh - we almost forgot to mention the large, two-car garage with extra storage! Situated across the street from a park with playground and guest parking, this well-maintained home is waiting for you to put your personal touches on it, but it won't wait long! Buy now so you can be the first to jump into the inviting community pool next summer.
Location
State VA
County Loudoun
Zoning PDH3
Rooms
Other Rooms Living Room, Dining Room, Primary Bedroom, Bedroom 2, Bedroom 3, Kitchen, Family Room, Breakfast Room
Interior
Interior Features Combination Dining/Living, Breakfast Area, Carpet, Chair Railings, Crown Moldings, Floor Plan - Open, Kitchen - Eat-In, Kitchen - Island, Pantry, Soaking Tub, Stall Shower, Walk-in Closet(s), Window Treatments, Ceiling Fan(s)
Hot Water Natural Gas
Heating Forced Air
Cooling Central A/C
Flooring Carpet, Vinyl
Fireplaces Number 1
Fireplaces Type Gas/Propane, Screen
Equipment Dishwasher, Disposal, Dryer, Exhaust Fan, Microwave, Oven/Range - Gas, Refrigerator, Washer
Fireplace Y
Appliance Dishwasher, Disposal, Dryer, Exhaust Fan, Microwave, Oven/Range - Gas, Refrigerator, Washer
Heat Source Natural Gas
Laundry Upper Floor
Exterior
Exterior Feature Deck(s)
Parking Features Garage Door Opener
Garage Spaces 2.0
Fence Rear
Amenities Available Swimming Pool, Tot Lots/Playground
Water Access N
View Park/Greenbelt, Trees/Woods
Accessibility None
Porch Deck(s)
Attached Garage 2
Total Parking Spaces 2
Garage Y
Building
Lot Description Level, Private, Rear Yard
Story 3
Foundation Slab
Sewer Public Sewer
Water Public
Architectural Style Colonial
Level or Stories 3
Additional Building Above Grade, Below Grade
New Construction N
Schools
Elementary Schools John W. Tolbert Jr.
Middle Schools Harper Park
High Schools Heritage
School District Loudoun County Public Schools
Others
Pets Allowed Y
HOA Fee Include Snow Removal,Pool(s),Trash
Senior Community No
Tax ID 148481908000
Ownership Fee Simple
SqFt Source Assessor
Security Features Security System
Acceptable Financing Cash, Conventional
Horse Property N
Listing Terms Cash, Conventional
Financing Cash,Conventional
Special Listing Condition Standard
Pets Allowed No Pet Restrictions
Read Less
Want to know what your home might be worth? Contact us for a FREE valuation!

Our team is ready to help you sell your home for the highest possible price ASAP

Bought with Berith E MacFarlane • Berkshire Hathaway HomeServices PenFed Realty






