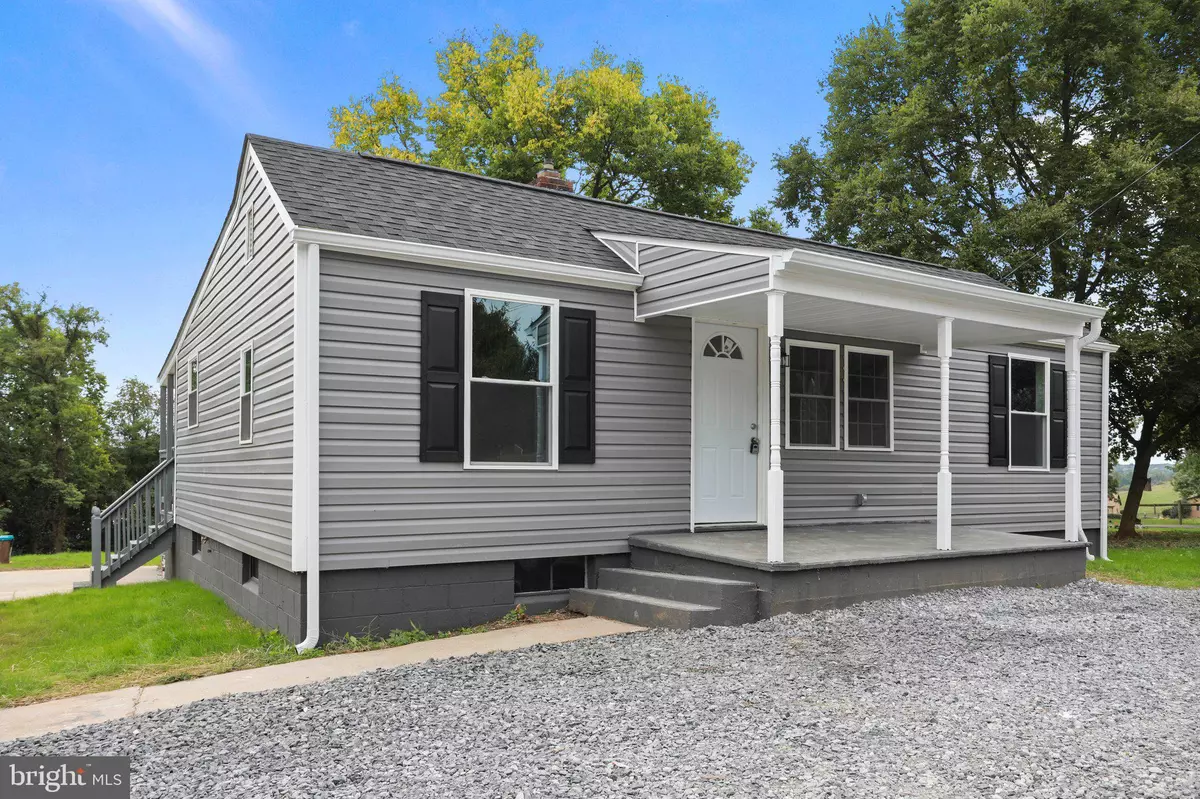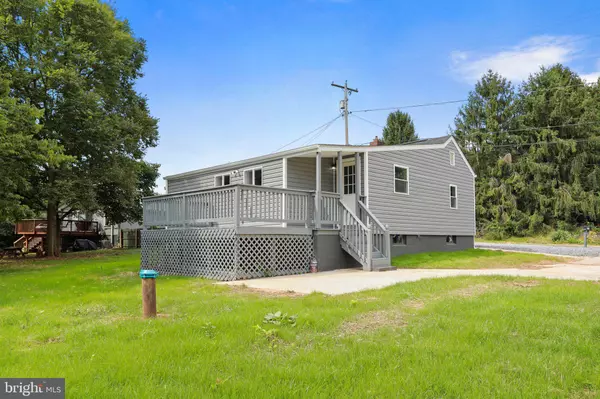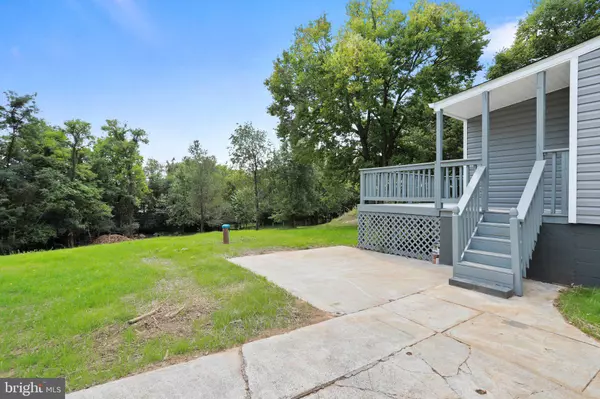$225,000
$225,000
For more information regarding the value of a property, please contact us for a free consultation.
2934 TABLER STATION ROAD Martinsburg, WV 25403
3 Beds
2 Baths
944 SqFt
Key Details
Sold Price $225,000
Property Type Single Family Home
Sub Type Detached
Listing Status Sold
Purchase Type For Sale
Square Footage 944 sqft
Price per Sqft $238
Subdivision None Available
MLS Listing ID WVBE2013274
Sold Date 11/22/22
Style Ranch/Rambler
Bedrooms 3
Full Baths 2
HOA Y/N N
Abv Grd Liv Area 944
Originating Board BRIGHT
Year Built 1954
Annual Tax Amount $742
Tax Year 2022
Lot Size 1.000 Acres
Acres 1.0
Property Sub-Type Detached
Property Description
Located in the beautiful Arden district on close to an acre of unrestricted land! Almost nothing in this 1954 ranch home has been left untouched. This home has received a new roof with architectural shingles, new windows, new HVAC, new drywall, new electric, new plumbing, new flooring, new appliances, and bathrooms. LED recessed lighting has been installed throughout the home. Luxury vinyl plank is found in the central living areas while carpet has been laid in the bedrooms. The primary bedroom has a large walk in closet. The large eat in kitchen has received new stainless steel appliances and the back door exits to the rear deck. This home sits on close to 1 acre of unrestricted land with most of the property being located behind the house. The deck overlooks a large backyard that has been cleared and seeded and backs up to trees for privacy!
Location
State WV
County Berkeley
Zoning 101
Rooms
Other Rooms Living Room, Primary Bedroom, Bedroom 2, Bedroom 3, Kitchen, Basement, Bathroom 2, Full Bath
Basement Unfinished, Connecting Stairway, Daylight, Partial, Interior Access, Windows
Main Level Bedrooms 3
Interior
Interior Features Ceiling Fan(s), Walk-in Closet(s), Stall Shower, Combination Kitchen/Dining, Entry Level Bedroom, Kitchen - Country, Recessed Lighting, Carpet
Hot Water Electric
Heating Heat Pump(s)
Cooling Central A/C
Flooring Luxury Vinyl Plank, Carpet
Equipment Stainless Steel Appliances, Refrigerator, Oven/Range - Electric, Built-In Microwave, Dishwasher, Water Heater, Washer/Dryer Hookups Only
Window Features Double Pane,Screens,Vinyl Clad
Appliance Stainless Steel Appliances, Refrigerator, Oven/Range - Electric, Built-In Microwave, Dishwasher, Water Heater, Washer/Dryer Hookups Only
Heat Source Electric
Laundry Basement, Hookup
Exterior
Exterior Feature Porch(es), Deck(s)
Garage Spaces 6.0
Utilities Available Above Ground
Water Access N
View Garden/Lawn, Street
Roof Type Architectural Shingle
Street Surface Black Top
Accessibility None
Porch Porch(es), Deck(s)
Total Parking Spaces 6
Garage N
Building
Lot Description Backs to Trees, Cleared, Rear Yard, SideYard(s), Sloping, Unrestricted
Story 1
Foundation Block
Sewer On Site Septic, Septic < # of BR
Water Well
Architectural Style Ranch/Rambler
Level or Stories 1
Additional Building Above Grade, Below Grade
Structure Type Dry Wall
New Construction N
Schools
School District Berkeley County Schools
Others
Pets Allowed Y
Senior Community No
Tax ID 01 8000100000000
Ownership Fee Simple
SqFt Source Assessor
Security Features Smoke Detector
Acceptable Financing VA, FHA, USDA, Conventional, Cash
Horse Property N
Listing Terms VA, FHA, USDA, Conventional, Cash
Financing VA,FHA,USDA,Conventional,Cash
Special Listing Condition Standard
Pets Allowed Dogs OK, Cats OK
Read Less
Want to know what your home might be worth? Contact us for a FREE valuation!

Our team is ready to help you sell your home for the highest possible price ASAP

Bought with Rhonda Shade • ERA Oakcrest Realty, Inc.





