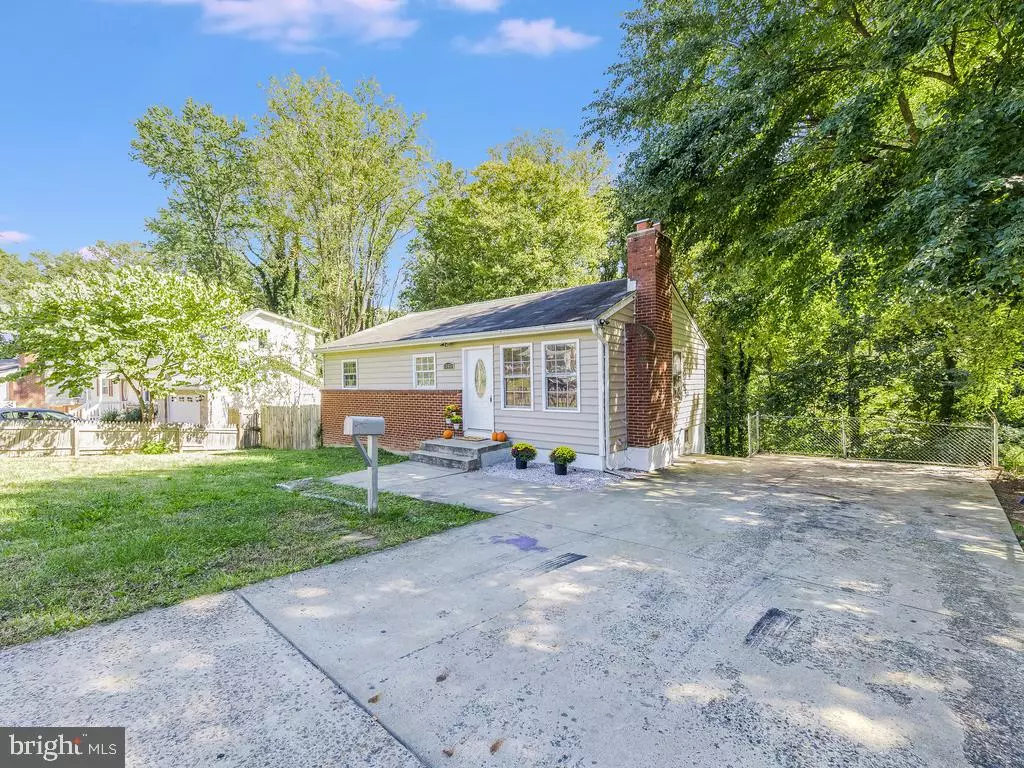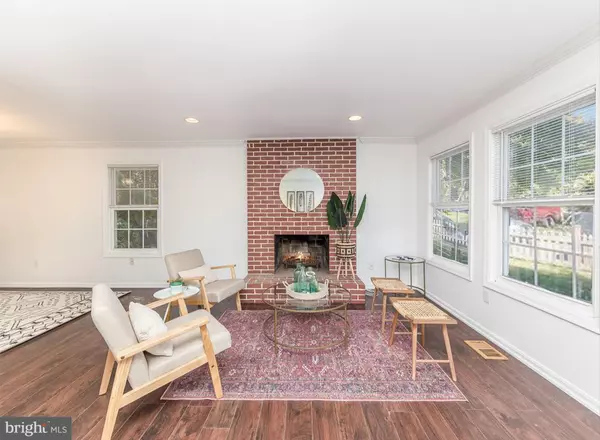$400,000
$399,000
0.3%For more information regarding the value of a property, please contact us for a free consultation.
13411 ORCHARD DR Woodbridge, VA 22191
5 Beds
2 Baths
1,980 SqFt
Key Details
Sold Price $400,000
Property Type Single Family Home
Sub Type Detached
Listing Status Sold
Purchase Type For Sale
Square Footage 1,980 sqft
Price per Sqft $202
Subdivision Marumsco Village
MLS Listing ID VAPW2039638
Sold Date 11/22/22
Style Ranch/Rambler
Bedrooms 5
Full Baths 2
HOA Y/N N
Abv Grd Liv Area 1,070
Originating Board BRIGHT
Year Built 1959
Annual Tax Amount $3,663
Tax Year 2022
Lot Size 10,755 Sqft
Acres 0.25
Property Description
Adorable ranch home located on quiet cul-de-sac and backed to woods. Inviting open living area, complete with beautiful floor to ceiling wood burning brick fireplace. New paint and crown molding throughout provides that extra touch of luxury. The kitchen is dawned with granite countertops, stainless steel appliances and ceramic flooring. 2 spacious bedrooms with brand new carpet, and a full bathroom wrap up our tour of the main level and we are now whisked away to the light filled sun room just off of the kitchen. Downstairs is a fully finished basement, with endless possibilities. How about a den that would provide the perfect popcorn and movie night? Or a game room... or even an oversized office? This fully finished basement also boasts **3 NTC (not to code) bedrooms** complete with closets, and another full bathroom. Entire basement has brand new carpeting. Laundry and utility room located in basement as well. **New HVAC IN 2019**
An exterior door allows you access to the backyard. The oversized driveway, spacious backyard and detached shed provide ample space for your tools, equipment and outdoor needs.
All this beautiful house needs is a new owner to call it home!
Location
State VA
County Prince William
Zoning R4
Rooms
Other Rooms Living Room, Dining Room, Primary Bedroom, Bedroom 2, Bedroom 3, Bedroom 4, Bedroom 5, Kitchen, Den, Other, Bathroom 1, Bathroom 2
Basement Full, Outside Entrance, Walkout Level, Fully Finished
Main Level Bedrooms 2
Interior
Interior Features Dining Area, Crown Moldings, Upgraded Countertops, Floor Plan - Traditional
Hot Water Electric
Heating Heat Pump(s)
Cooling Central A/C, Heat Pump(s)
Flooring Ceramic Tile, Luxury Vinyl Plank, Partially Carpeted
Fireplaces Number 1
Fireplaces Type Wood, Brick
Equipment Dishwasher, Dryer, Oven/Range - Electric, Refrigerator
Fireplace Y
Appliance Dishwasher, Dryer, Oven/Range - Electric, Refrigerator
Heat Source Electric
Laundry Basement
Exterior
Exterior Feature Patio(s)
Garage Spaces 4.0
Fence Rear
Water Access N
Accessibility None
Porch Patio(s)
Total Parking Spaces 4
Garage N
Building
Lot Description Backs to Trees
Story 2
Foundation Permanent
Sewer Public Sewer
Water Public
Architectural Style Ranch/Rambler
Level or Stories 2
Additional Building Above Grade, Below Grade
New Construction N
Schools
Middle Schools Fred M. Lynn
High Schools Woodbridge
School District Prince William County Public Schools
Others
Senior Community No
Tax ID 8392-45-9899
Ownership Fee Simple
SqFt Source Assessor
Special Listing Condition Standard
Read Less
Want to know what your home might be worth? Contact us for a FREE valuation!

Our team is ready to help you sell your home for the highest possible price ASAP

Bought with Sohamy Marquina • RE/MAX Gateway





