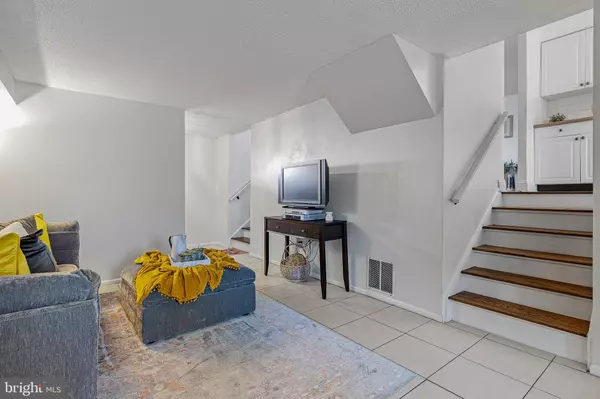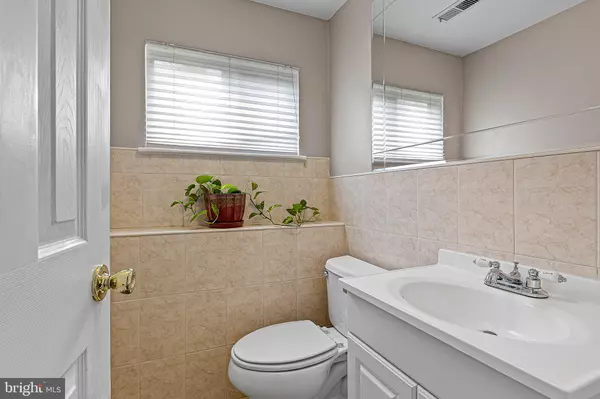$375,000
$375,000
For more information regarding the value of a property, please contact us for a free consultation.
62 BUNKER HILL RD New Castle, DE 19720
4 Beds
3 Baths
2,000 SqFt
Key Details
Sold Price $375,000
Property Type Single Family Home
Sub Type Detached
Listing Status Sold
Purchase Type For Sale
Square Footage 2,000 sqft
Price per Sqft $187
Subdivision Penn Acres South
MLS Listing ID DENC2033044
Sold Date 11/30/22
Style Split Level
Bedrooms 4
Full Baths 2
Half Baths 1
HOA Y/N N
Abv Grd Liv Area 2,000
Originating Board BRIGHT
Year Built 1982
Annual Tax Amount $2,375
Tax Year 2022
Lot Size 8,276 Sqft
Acres 0.19
Lot Dimensions 46.50 x 137.30
Property Description
Serenity is like a warm hug, and you feel it the moment you enter 62 Bunker Hill Road. The design of this home offers a vast amount of usable living space in a modest footprint. Four levels of enjoyment starts with a spacious, yet private, foyer that opens up to the perfect lounge/den area. Also on this level, you'll find a fully equipped laundry room, half bathroom and accessibility to the second and fourth level of the home. The lower level houses the spacious fourth bedroom with double closets and a utility room full of storage space. On the upper two levels of the home, the space is unending. A bright open layout with gleaming hardwood floors makes for low maintenance and a simplistic enjoyment that can carry over into the large rear deck. Three spacious bedrooms with two full bathrooms are housed on the fourth level. We think this home is perfect for you, but we will let you be the judge. Come and see the space that could be your new home.
Location
State DE
County New Castle
Area New Castle/Red Lion/Del.City (30904)
Zoning NC6.5
Rooms
Basement Sump Pump, Partially Finished, Windows
Interior
Interior Features Kitchen - Table Space
Hot Water Electric
Heating Forced Air
Cooling Central A/C
Flooring Hardwood, Carpet, Ceramic Tile
Furnishings No
Fireplace N
Window Features Bay/Bow
Heat Source Natural Gas
Laundry Main Floor
Exterior
Exterior Feature Deck(s)
Parking Features Garage Door Opener
Garage Spaces 3.0
Water Access N
Accessibility None
Porch Deck(s)
Attached Garage 1
Total Parking Spaces 3
Garage Y
Building
Story 4
Foundation Block
Sewer Public Sewer
Water Public
Architectural Style Split Level
Level or Stories 4
Additional Building Above Grade, Below Grade
New Construction N
Schools
High Schools William Penn
School District Colonial
Others
Pets Allowed Y
Senior Community No
Tax ID 10-025.10-167
Ownership Fee Simple
SqFt Source Assessor
Acceptable Financing Cash, Conventional, FHA, VA
Listing Terms Cash, Conventional, FHA, VA
Financing Cash,Conventional,FHA,VA
Special Listing Condition Standard
Pets Allowed No Pet Restrictions
Read Less
Want to know what your home might be worth? Contact us for a FREE valuation!

Our team is ready to help you sell your home for the highest possible price ASAP

Bought with Matthew Smith • Keller Williams Main Line





