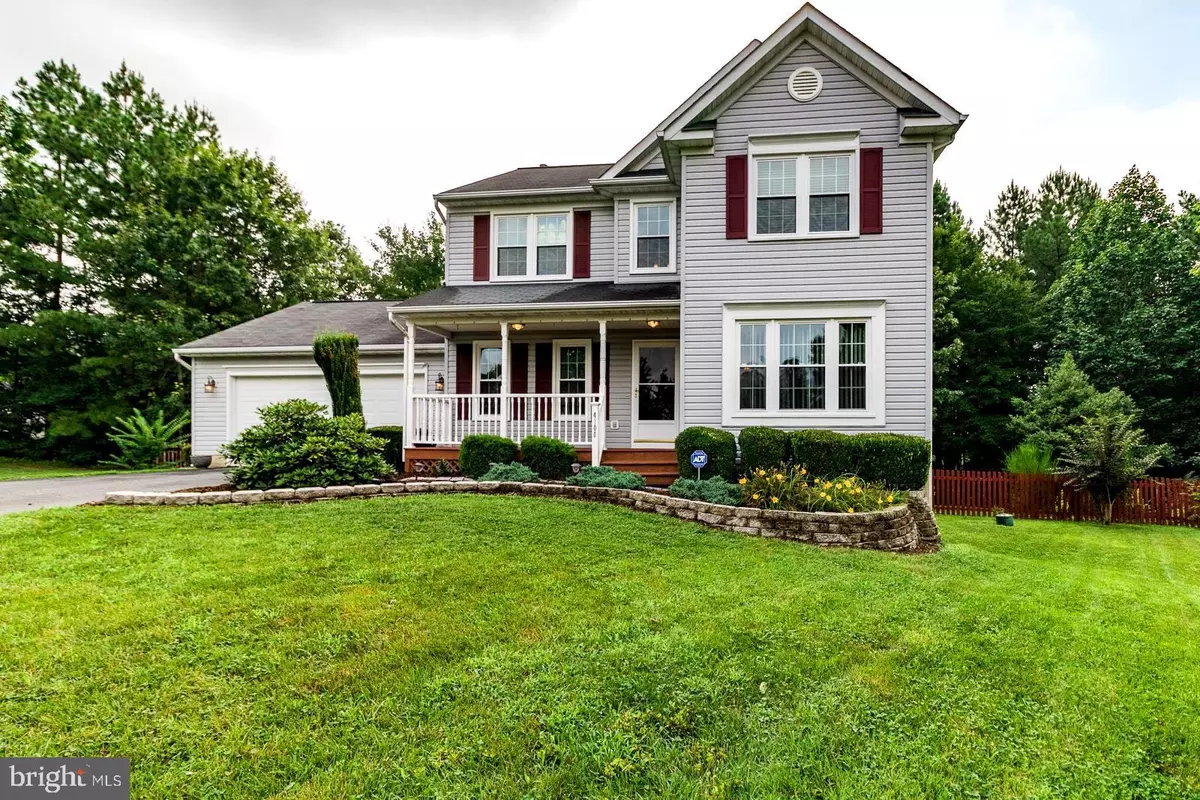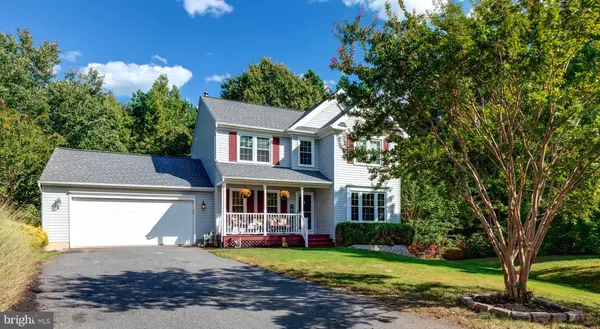$460,000
$447,900
2.7%For more information regarding the value of a property, please contact us for a free consultation.
4100 SALTBURN CT Fredericksburg, VA 22408
3 Beds
4 Baths
2,864 SqFt
Key Details
Sold Price $460,000
Property Type Single Family Home
Sub Type Detached
Listing Status Sold
Purchase Type For Sale
Square Footage 2,864 sqft
Price per Sqft $160
Subdivision Lancaster Gate
MLS Listing ID VASP2013162
Sold Date 12/01/22
Style Colonial
Bedrooms 3
Full Baths 3
Half Baths 1
HOA Fees $25/qua
HOA Y/N Y
Abv Grd Liv Area 1,976
Originating Board BRIGHT
Year Built 1998
Annual Tax Amount $2,597
Tax Year 2022
Lot Size 0.493 Acres
Acres 0.49
Property Description
Beautiful Home Mins From VRE Station....a Commuters Dream! Enter to find large entry w/ lovely dining room(currently being used as an office), living room great for game night or curling up with a good book, remodeled eat in kitchen w/ granite counters, marble floors, SS appliances & a gorgeous sun room made for entertaining. Family room is ready for these lovely fall evenings w/ shiplap fireplace & live edge wood mantle.
Upstairs you will find a great primary bedroom w/ walk in closet & full en suite featuring dual painted vanities, walk in shower & soaking tub great to wash away the stresses of the day. 2 additional large bedrooms & a well appointed hall bath finish out this level.
Basement is perfect for your long term guests w/ a den/guest suite w/ full bath & large rec room w/ access to fully fenced rear yard. Ready to entertain, curl up next to the fire, host your dinner party on the lower level patio or sit and enjoy an evening cocktail or coffee on the main level deck. This house is sure to please w/ many new updates to include 3 year old roof, new appliances, water heater, laminate flooring, carpet & fresh paint . Call today to see this great home and make it yours!
Location
State VA
County Spotsylvania
Zoning RU
Rooms
Other Rooms Dining Room, Primary Bedroom, Bedroom 2, Bedroom 3, Kitchen, Game Room, Family Room, Den, Study, Sun/Florida Room, Bathroom 2, Primary Bathroom
Basement Connecting Stairway, Rear Entrance, Daylight, Full, Fully Finished, Outside Entrance, Walkout Level, Windows, Interior Access
Interior
Interior Features Breakfast Area, Family Room Off Kitchen, Kitchen - Table Space, Dining Area, Primary Bath(s), Upgraded Countertops, Wood Floors, Floor Plan - Open, Carpet, Ceiling Fan(s), Kitchen - Eat-In, Soaking Tub, Walk-in Closet(s)
Hot Water Bottled Gas
Heating Central
Cooling Central A/C, Ceiling Fan(s)
Flooring Laminate Plank, Carpet, Luxury Vinyl Tile
Fireplaces Number 1
Fireplaces Type Gas/Propane, Mantel(s)
Equipment Refrigerator, Icemaker, Microwave, Dishwasher, Oven/Range - Electric, Washer, Dryer, Disposal
Fireplace Y
Window Features Double Pane,Insulated,Vinyl Clad
Appliance Refrigerator, Icemaker, Microwave, Dishwasher, Oven/Range - Electric, Washer, Dryer, Disposal
Heat Source Electric, Propane - Leased
Laundry Basement
Exterior
Exterior Feature Deck(s), Patio(s), Porch(es)
Parking Features Garage Door Opener, Garage - Front Entry
Garage Spaces 6.0
Fence Rear
Amenities Available Basketball Courts, Tot Lots/Playground
Water Access N
View Garden/Lawn
Roof Type Asphalt
Accessibility None
Porch Deck(s), Patio(s), Porch(es)
Attached Garage 2
Total Parking Spaces 6
Garage Y
Building
Lot Description Backs to Trees
Story 3
Foundation Slab
Sewer Public Sewer
Water Public
Architectural Style Colonial
Level or Stories 3
Additional Building Above Grade, Below Grade
Structure Type Dry Wall
New Construction N
Schools
Elementary Schools Riverview
Middle Schools Thornburg
High Schools Massaponax
School District Spotsylvania County Public Schools
Others
Senior Community No
Tax ID 50A5-194-
Ownership Fee Simple
SqFt Source Assessor
Acceptable Financing Cash, Conventional, FHA, VA, VHDA
Horse Property N
Listing Terms Cash, Conventional, FHA, VA, VHDA
Financing Cash,Conventional,FHA,VA,VHDA
Special Listing Condition Standard
Read Less
Want to know what your home might be worth? Contact us for a FREE valuation!

Our team is ready to help you sell your home for the highest possible price ASAP

Bought with Melinda Bell • Samson Properties





