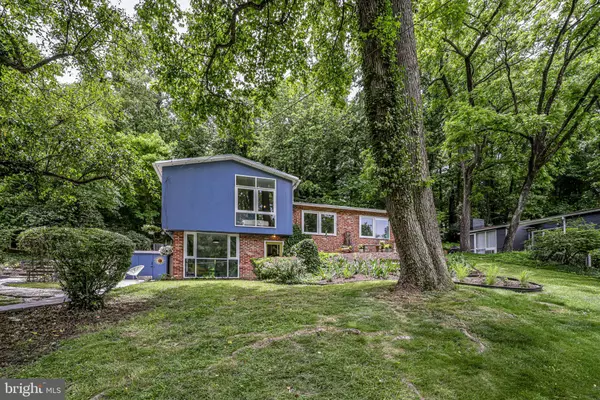$750,000
$800,000
6.3%For more information regarding the value of a property, please contact us for a free consultation.
7304 RIPPON RD Alexandria, VA 22307
3 Beds
2 Baths
1,630 SqFt
Key Details
Sold Price $750,000
Property Type Single Family Home
Sub Type Detached
Listing Status Sold
Purchase Type For Sale
Square Footage 1,630 sqft
Price per Sqft $460
Subdivision Hollin Hills
MLS Listing ID VAFX2099276
Sold Date 12/05/22
Style Contemporary,Split Level
Bedrooms 3
Full Baths 2
HOA Y/N N
Abv Grd Liv Area 1,630
Originating Board BRIGHT
Year Built 1950
Annual Tax Amount $10,012
Tax Year 2022
Lot Size 0.440 Acres
Acres 0.44
Property Description
Wow! Stunning and unique home in the heart of Hollin Hill. This home is the perfect mix of contemporary and traditional. Situated on a large lot with lush landscaping, this fabulous, modern home was designed by renowned architect Charles Goodman in one of Northern Virginia's most sought-after communities. The bright entry opens to a lower level family/recreation room with a brick fireplace, a full bathroom, a laundry/utility room and access to the lower patio - perfect for relaxing or entertaining guests. As you take the stairs up to the main level, you're sure to be impressed with the gleaming hardwood floors and new (8/22) floor-to-ceiling windows throughout. On this level there are 3 light-filled bedrooms, an open, spacious living room with a 2nd stately fireplace, a sitting area or office nook and a the dining area. The custom kitchen is artistically highlighted with a mix of glass, stone and stainless steel pieces all embedded into hand crafted concrete counter tops along with a custom glass bar countertop. Additional highlights include the beautiful custom backsplash, custom lighted cabinets, stainless appliances and a retro refrigerator. It's a true work of art! The lower flag-stone patio is so welcoming while the private back yard deck and fire pit is ready for quiet relaxation or entertaining. The yard has been perfectly cared for and there's a shed that was done to match the home. This coveted area of VA has over 30 acres of walkable parks and trails, along with a community swimming pool. Easy access to 495, the Route 1 corridor, National Harbor, Washington DC, Old Town Alexandria, DCA, shopping, dining, the Potomac and so much more. This is definitely the one!
Location
State VA
County Fairfax
Zoning 120
Rooms
Other Rooms Living Room, Dining Room, Bedroom 2, Bedroom 3, Kitchen, Family Room, Bedroom 1, Laundry, Bathroom 1, Bathroom 2
Interior
Interior Features Floor Plan - Open, Upgraded Countertops, Wood Floors
Hot Water Natural Gas
Heating Forced Air
Cooling Central A/C
Fireplaces Number 2
Fireplaces Type Brick
Fireplace Y
Heat Source Natural Gas
Exterior
Exterior Feature Patio(s), Deck(s)
Garage Spaces 2.0
Water Access N
Accessibility Other
Porch Patio(s), Deck(s)
Total Parking Spaces 2
Garage N
Building
Story 2
Foundation Slab
Sewer Public Sewer
Water Public
Architectural Style Contemporary, Split Level
Level or Stories 2
Additional Building Above Grade, Below Grade
New Construction N
Schools
Elementary Schools Hollin Meadows
Middle Schools Sandburg
High Schools West Potomac
School District Fairfax County Public Schools
Others
Senior Community No
Tax ID 0934 05 0015
Ownership Fee Simple
SqFt Source Assessor
Special Listing Condition Standard
Read Less
Want to know what your home might be worth? Contact us for a FREE valuation!

Our team is ready to help you sell your home for the highest possible price ASAP

Bought with Keri K Shull • Optime Realty





